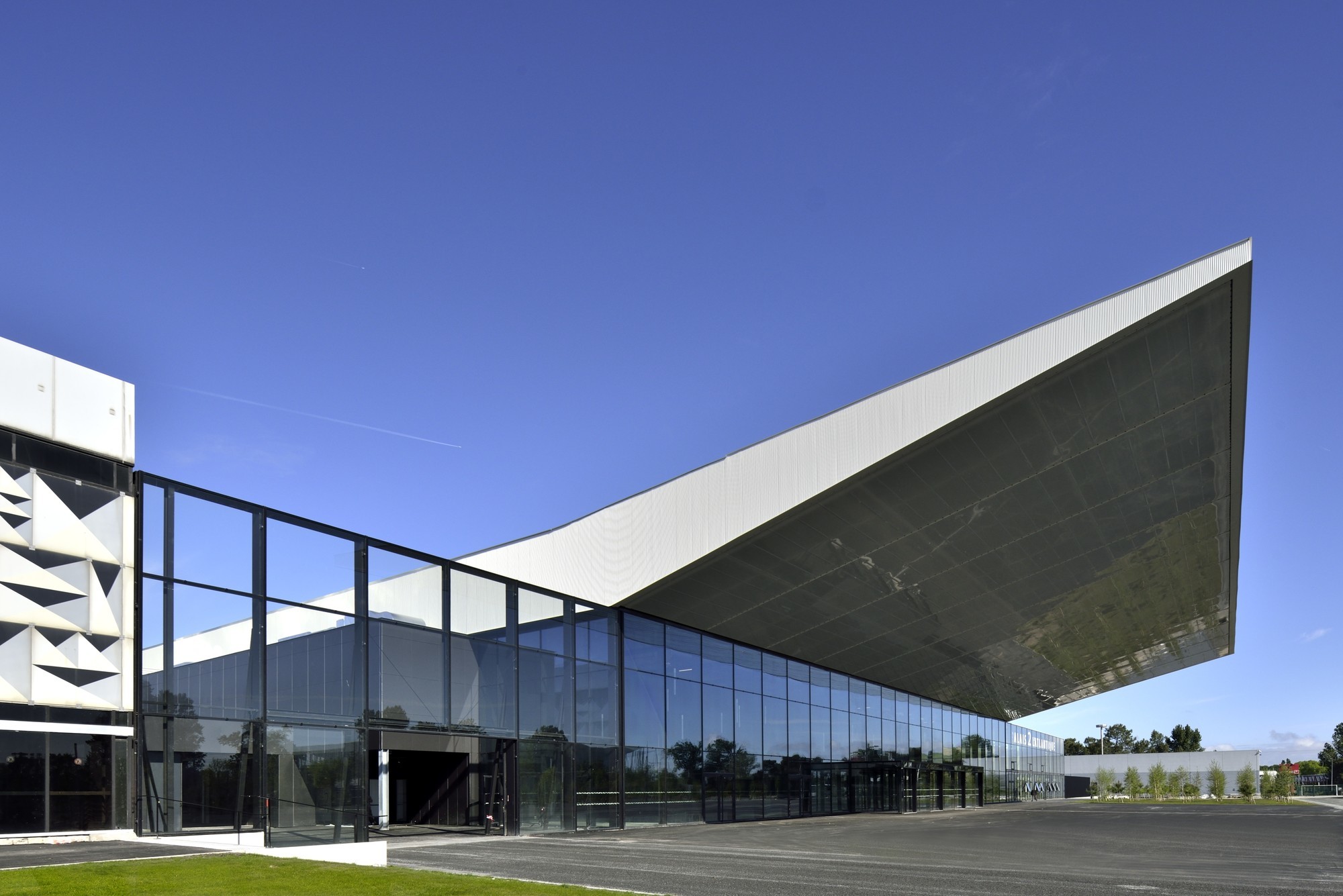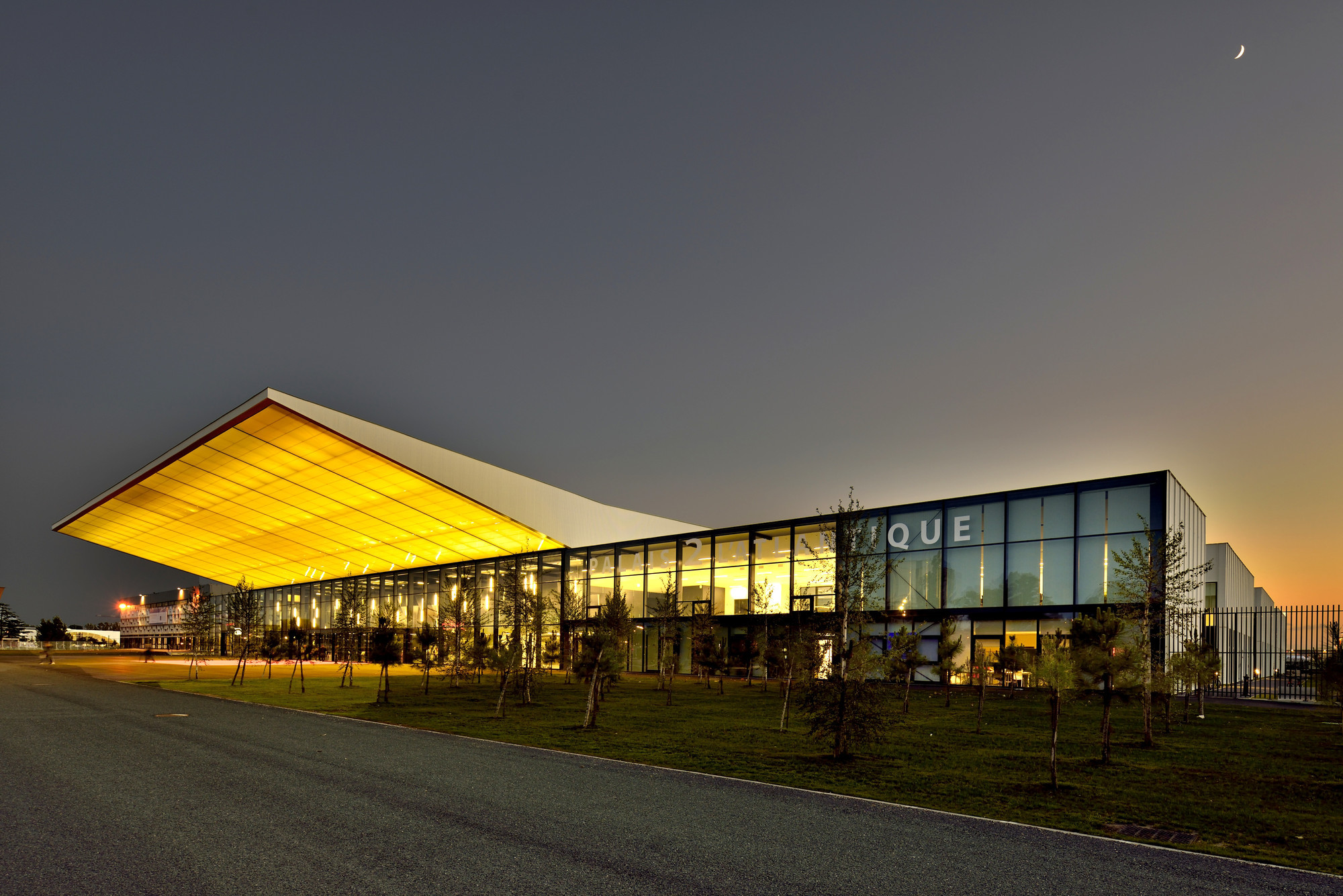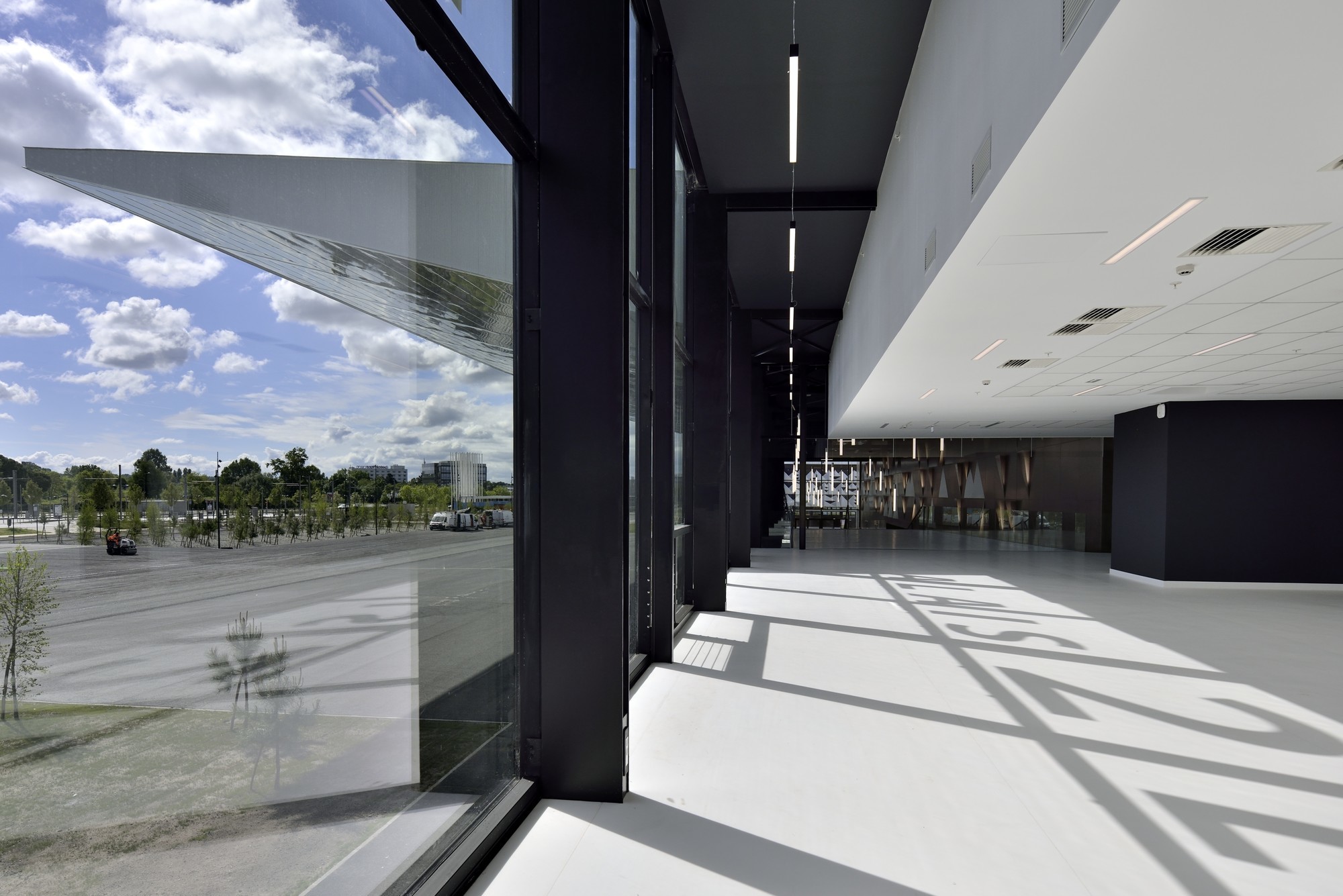The new Hall 2 is located in the exhibition centre of Bordeaux in the north of the city and will host exhibitions, fairs and congresses like the famous biennial “Vinexpo”, one of the largest international wine and spirits exhibitions.
70 m wide and 108 m long, the hall is made by a steel structure. One of the constraints of the project being not to exceed 3 m in height for the trusses, a system of double trusses was employed.
Above the main entrance facade extends a generous canopy of steel trusses covering the building’s reception hall and parts of the forecourt with a span of 22 m.
A set of two-storey buildings, connected by trusses, adjoins the main building and is intended to accommodate conference rooms and a restaurant. The structure of these buildings consists of a ground floor in reinforced concrete and a first floor designed as a steel frame construction of 24 m free span.
Given the local seismic zone, the project as a whole was designed according to seismic design recommendations.




