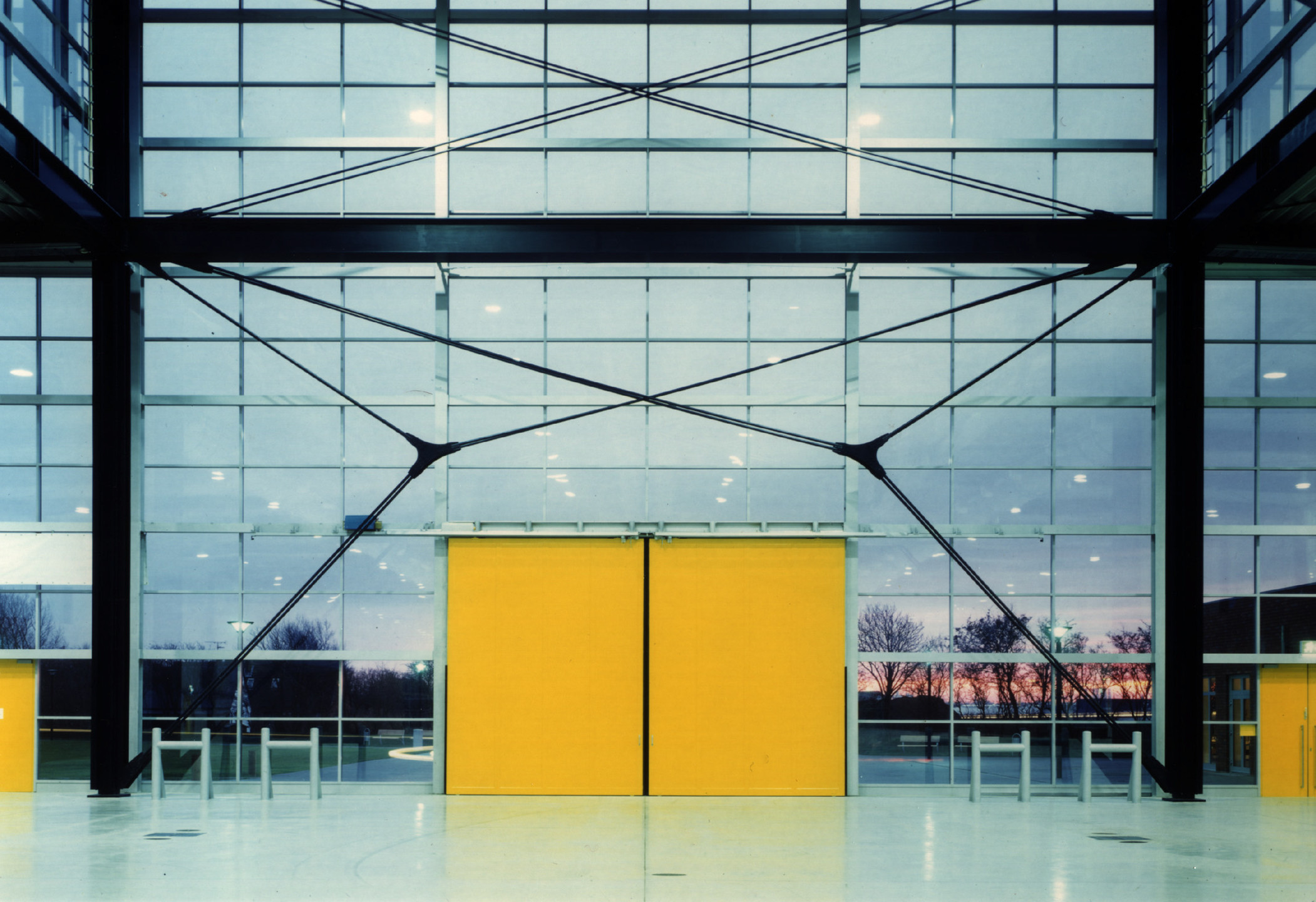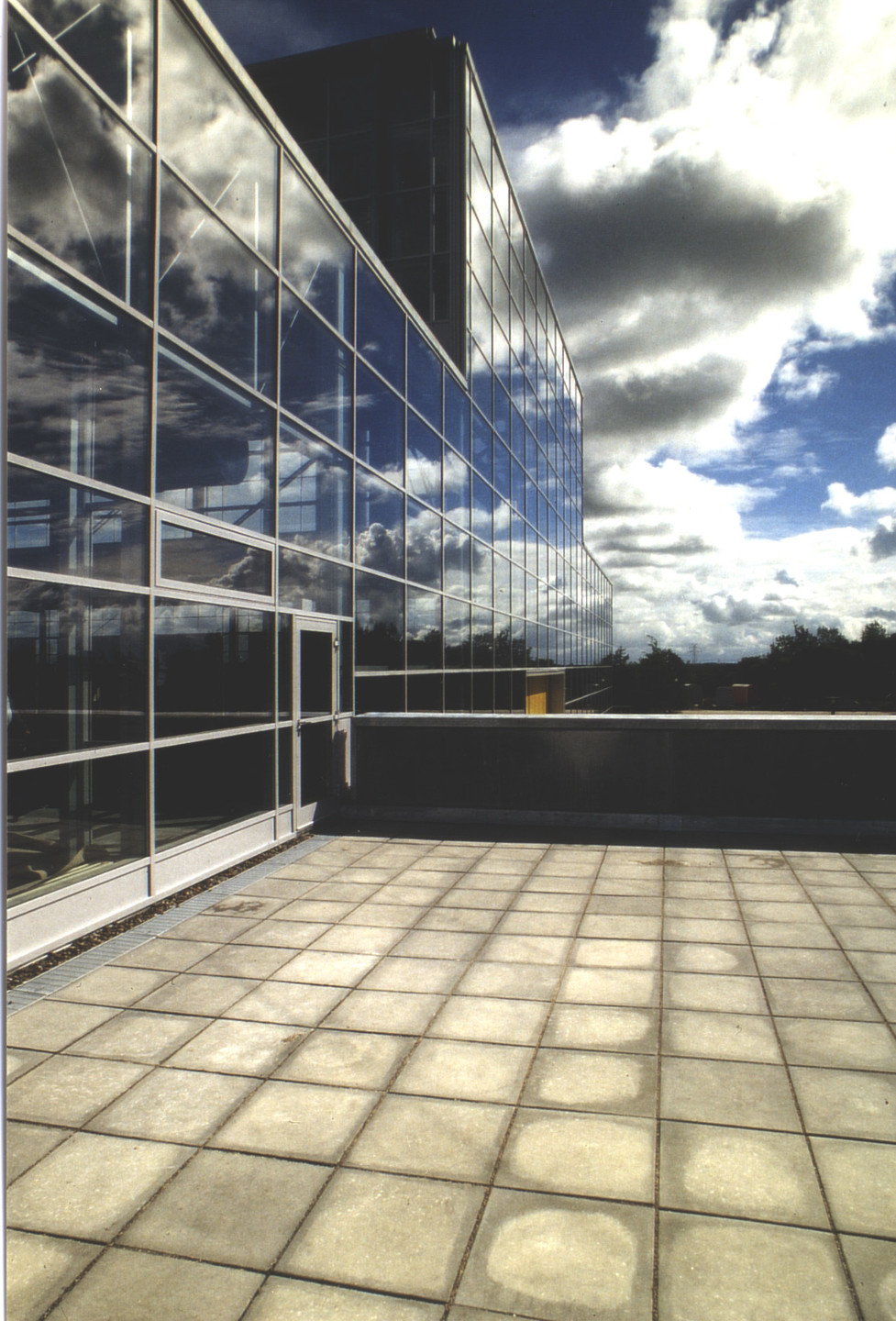At the outskirts of the city a multifunctional hall was built which serves for exhibitions as well as for sports events. In an area of 80 x 56 m two 6 m high lattice girders span along the hall’s middle axis. The 20 m spaced girders are connected by cross beams on the top flanges, at the bottom flanges there are added frame systems for the side span. The roof height between the girders is about 16 m, beside 10 m. All vertical facades, even along the lattice girders, are completely glazed. Several traditional brickwork buildings inside the hall accommodate all necessary service service facilities.



