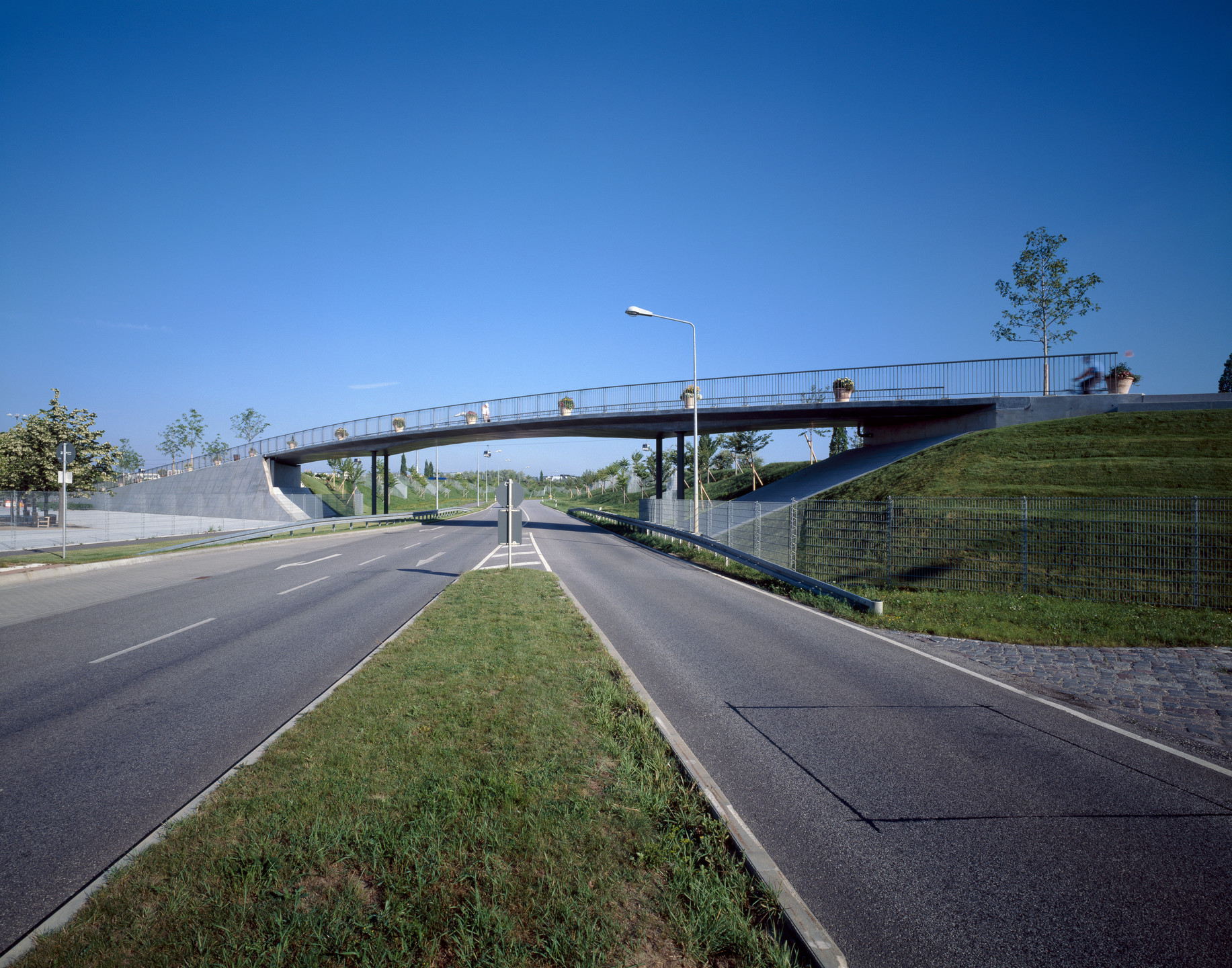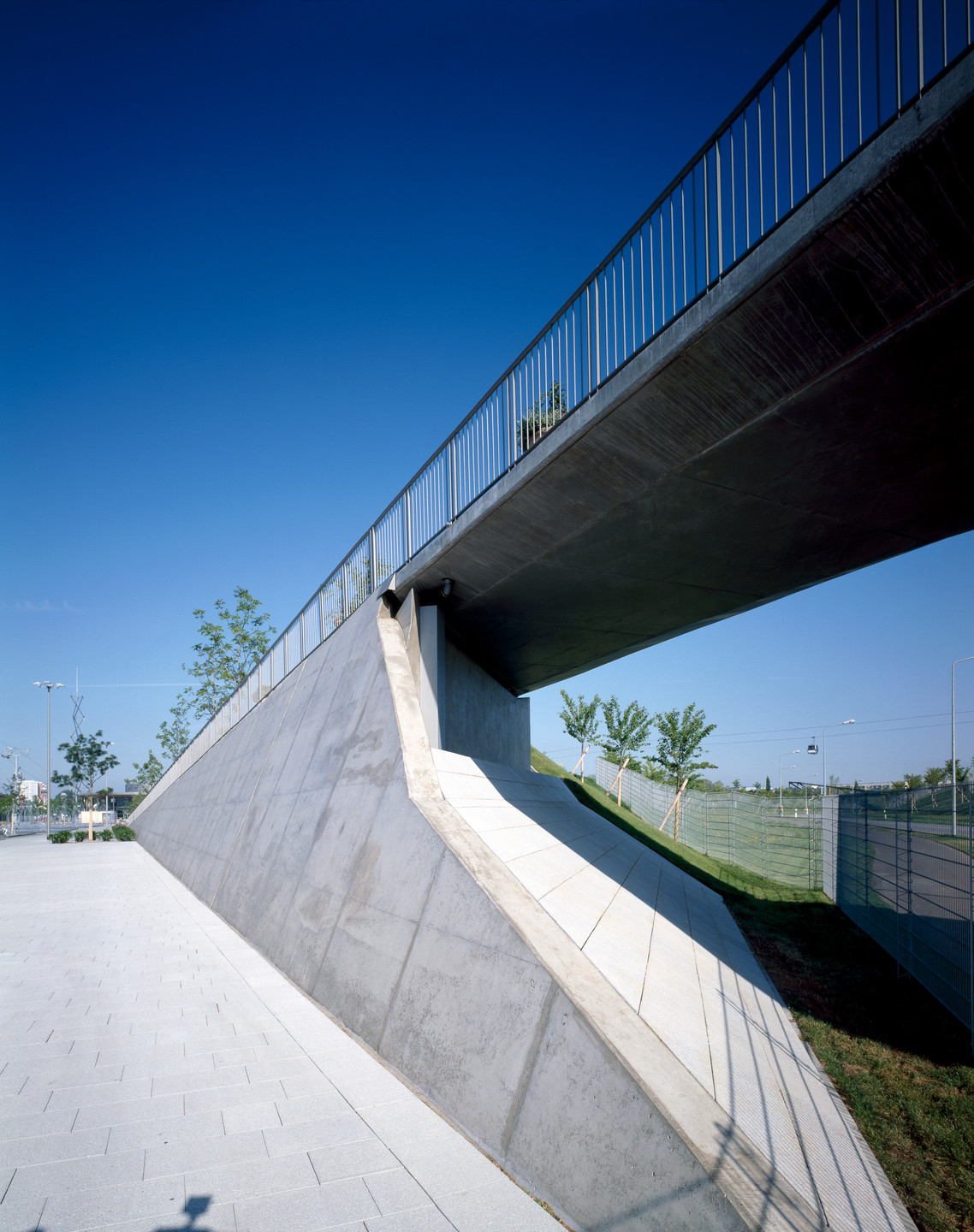The 25 m main span of the three-span fair bridge II stretches across the street. The bridge is 6 m wide with an accessible slab width of 5.5 m. A slender concrete slab makes up the superstructure, rising above the main supports depending on the existing stress. Longitudinal prestress permits to limit the slab thickness to 40 cm at the major opening. The slab rests on tubular steel supports affixed at both ends. At one abutment the bridge is longitudinally translatory. The superstructure is monolithically connected with the other abutment respectively the abutment wall. The abutments have shallow foundations. The handrail of the railing is partially equipped with an LED-illumination.



