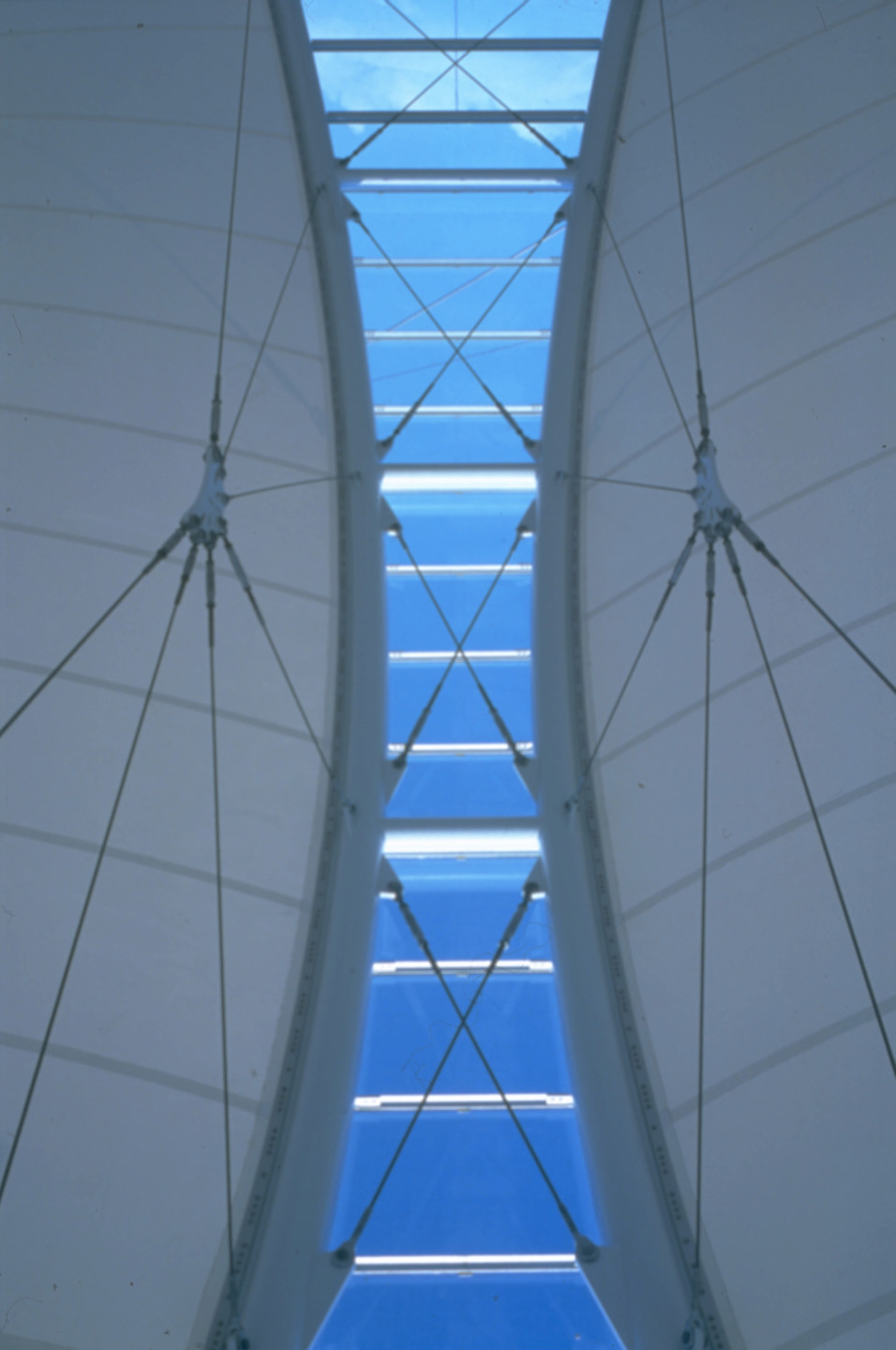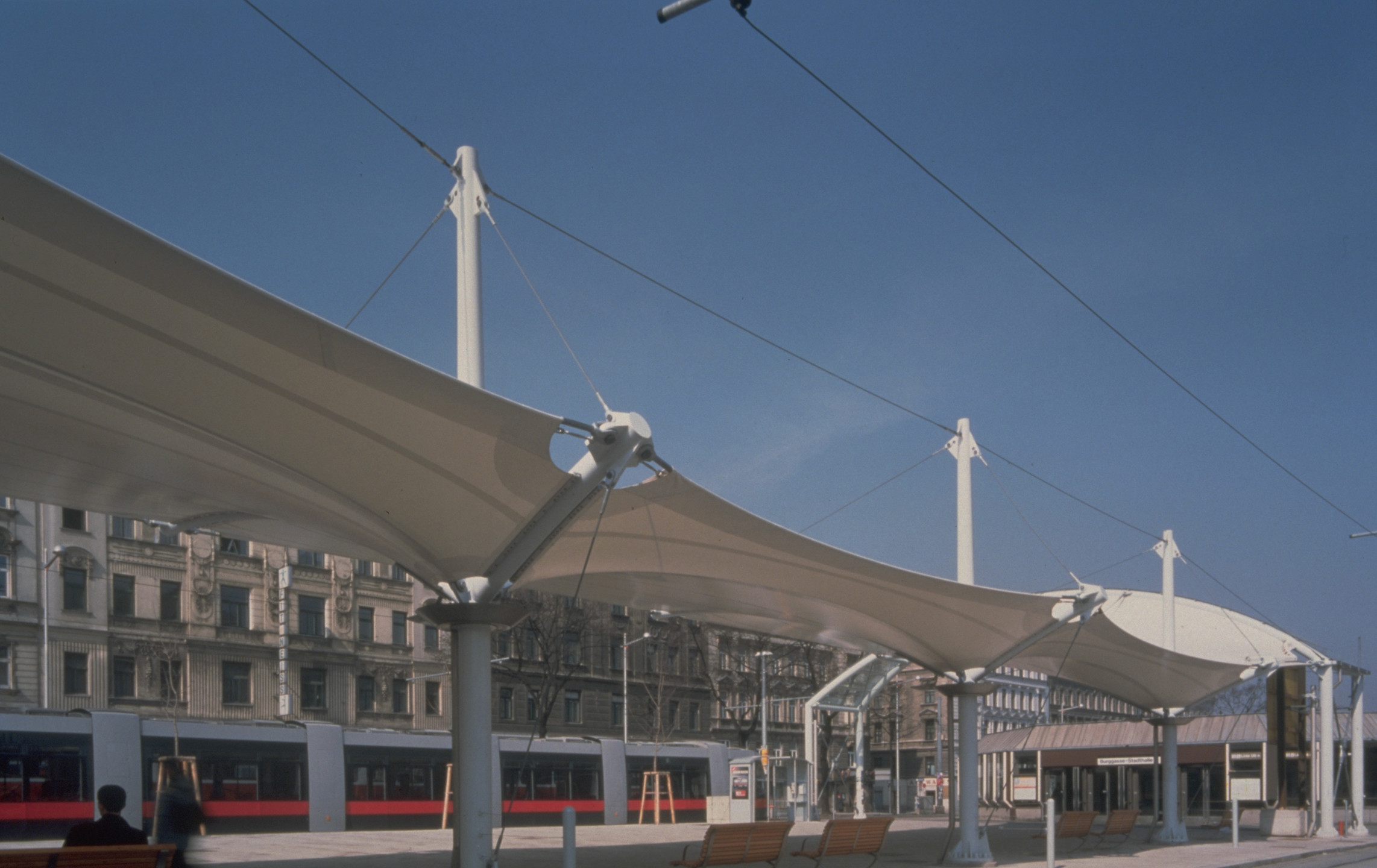The redesign of the Urban-Loritz-Platz in Vienna aims at creating an attractive open space for pedestrians and passengers. This inner city traffic-hub links tram, underground, bus, and car traffic. One feature of the new design is the wide-spanning translucent membrane roofing.
A generous membrane roof spans and shelters the waiting areas with the interjacent foot paths. The roof structure comprises six twin arches, four corbel arches, and an arch that is guyed off four masts. The membrane spans between the twin arches and extends over a length of 130 m. In total, the roof consists of 10 membrane sections, supported by 28 steel columns.



