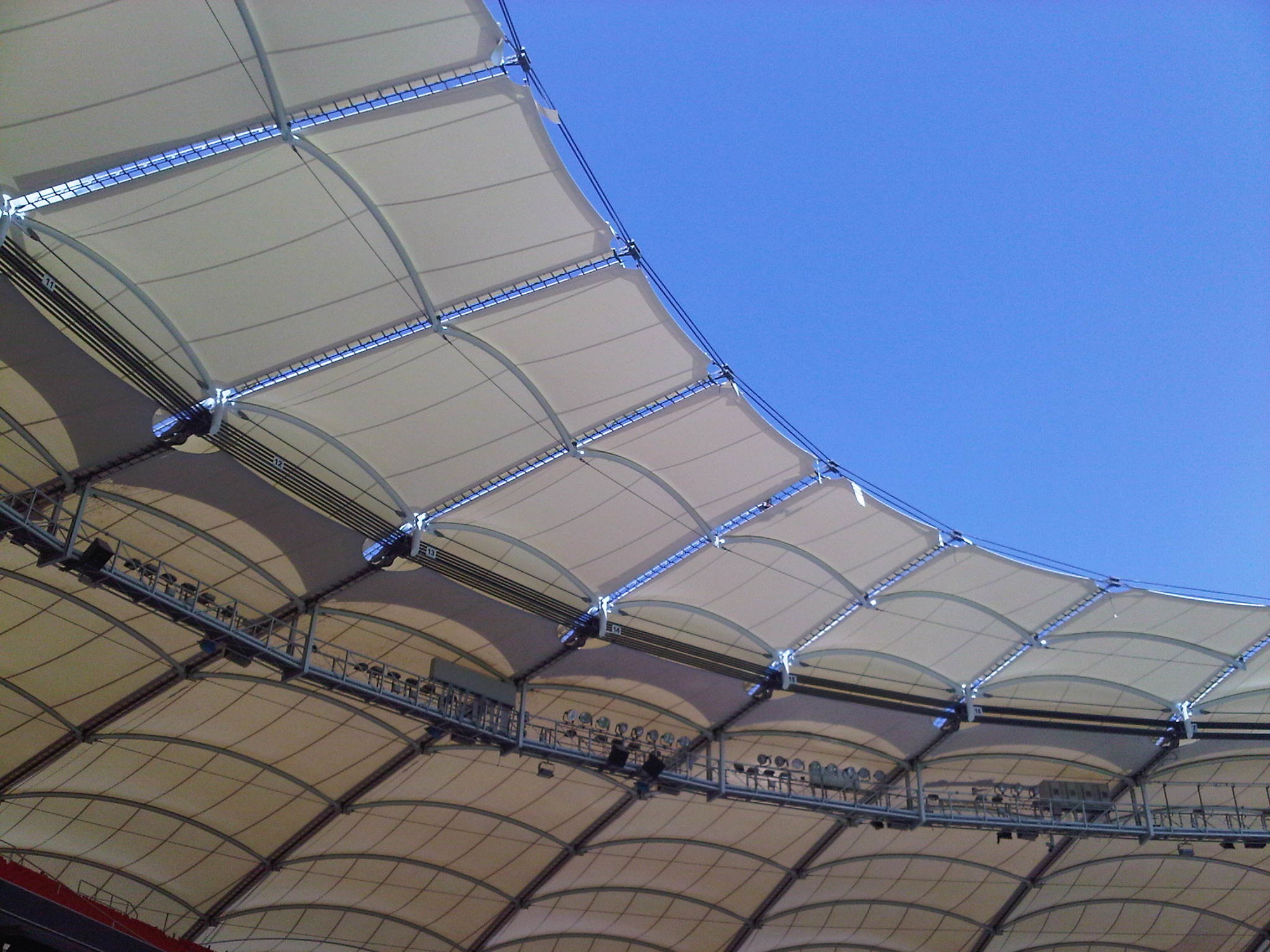Within two years the Mercedes-Benz Arena was retrofitted into a soccer stadium with an integrated gymnasium. During the first phase of construction the lawn was lowered by 1.3 m and the straight edges extended up to the playing field. After the demolition of the Untertürkheimer- and Cannstatter- curves, the new grandstands with a continuous second tier, hospitality area and VfB-fan area were developed. As part of the Untertürkheimer-curve a 38 m wide gymnasium was integrated, for which pre-stressed concrete girders carry the loads from the upper levels. The roof was expanded inwards to cover the new seats, which lie more closely to the playing field. Flying masts were affixed to the existing ring cable nodes and braced through radial cables to the existing upper compression ring. Along with the new ring cable the flying masts mount the cable girders of the roof expansion.


