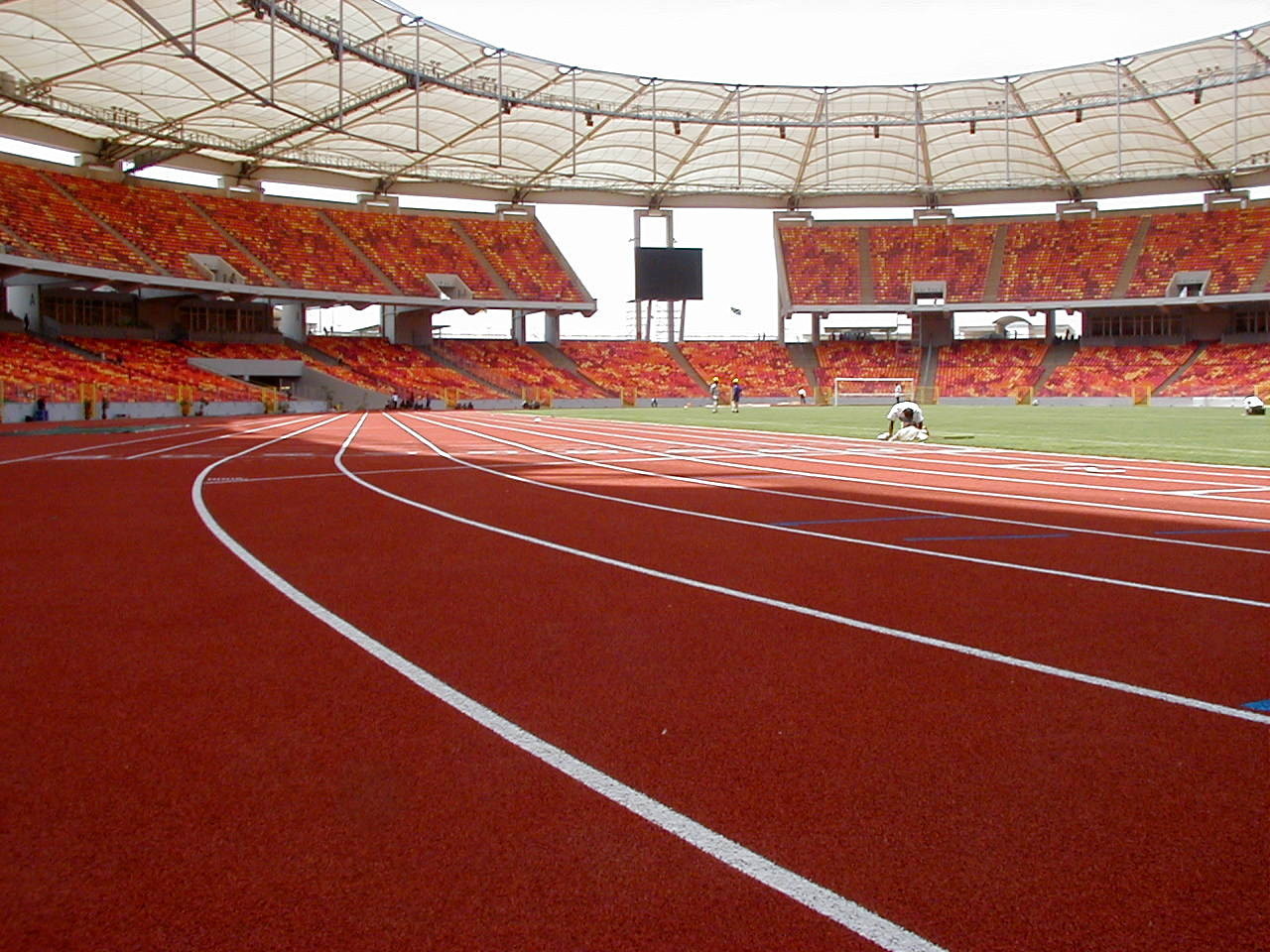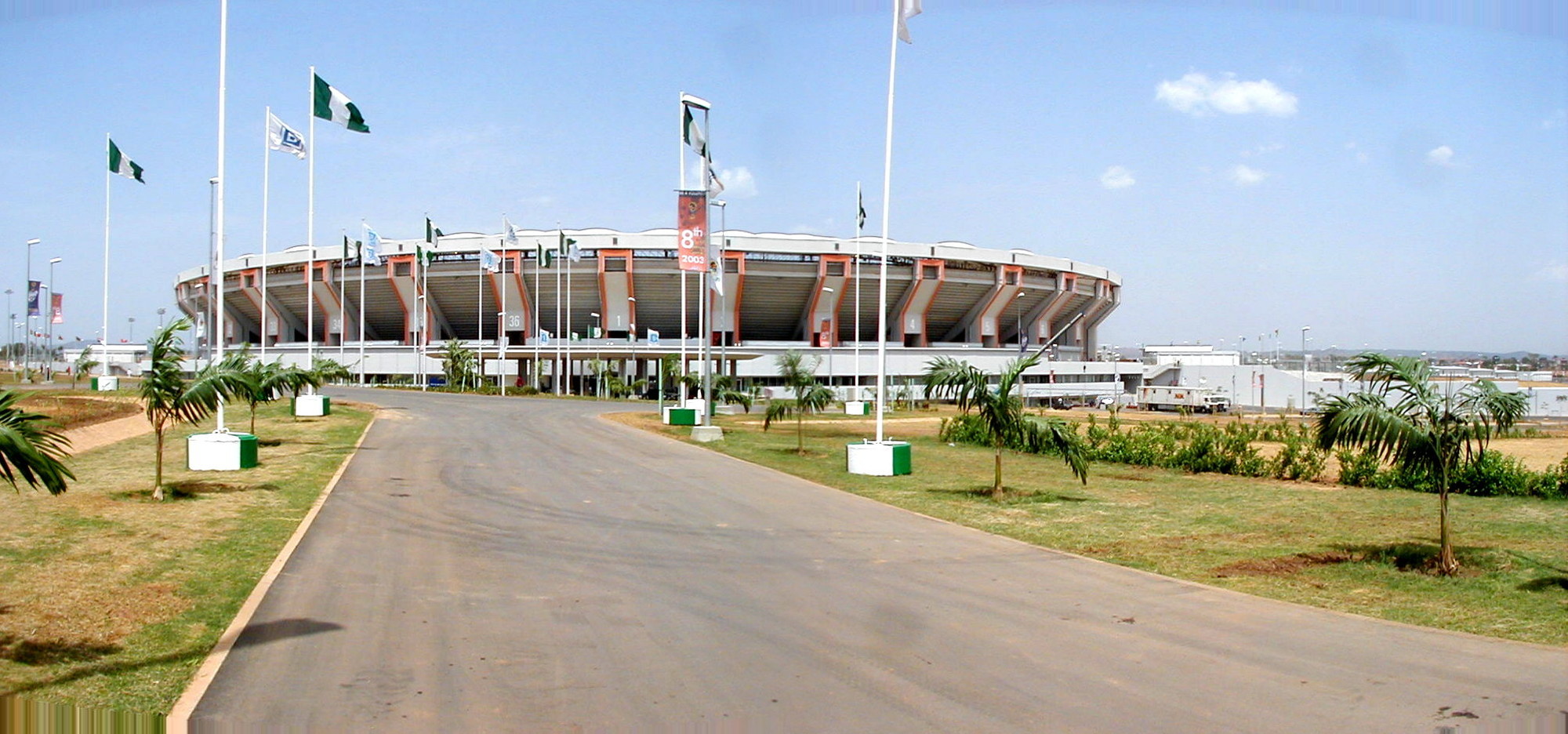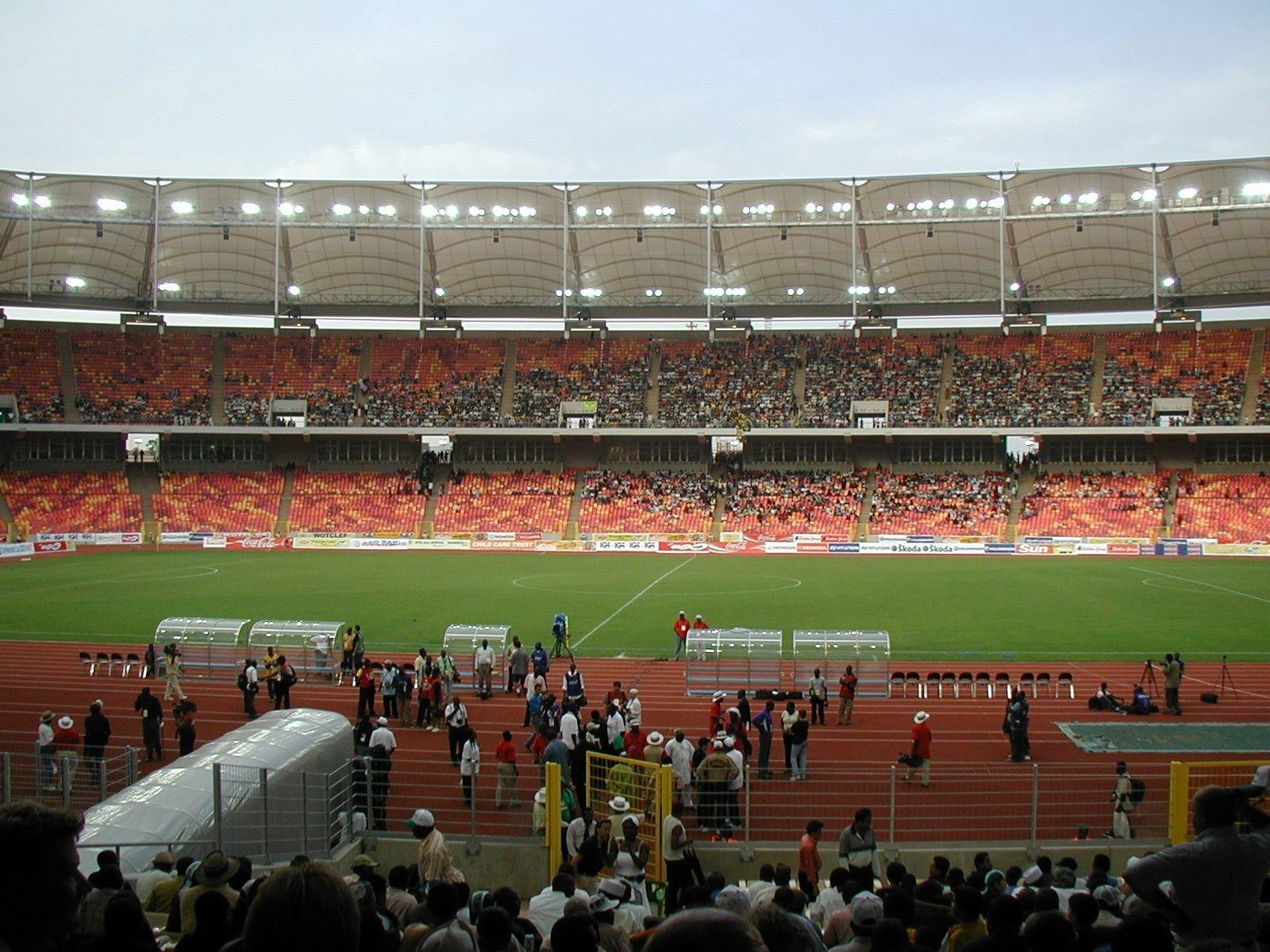The Main Bowl Complex is one of new venues built for the All African Games 2003. The structure of the track and field stadium is based on the spoke-and-wheel concept with an elliptic concrete compression ring and two ring cables at the inner edge of the roof. the connection of the inner ring cables with the compression ring is carried out by upper and lower radial cables in 36 axes. The upper radial cables support arches, which carry a double-curved roof cladding.




