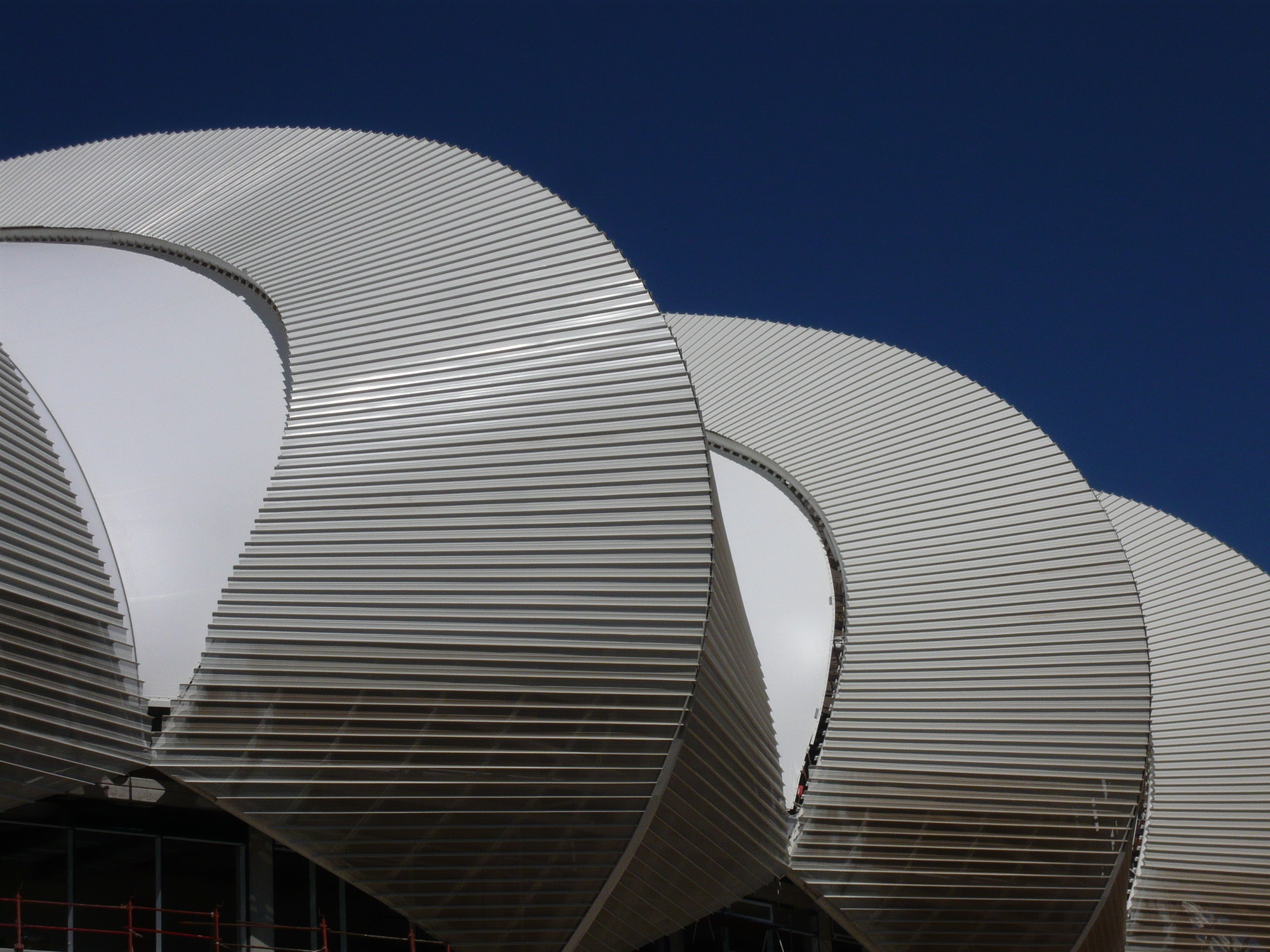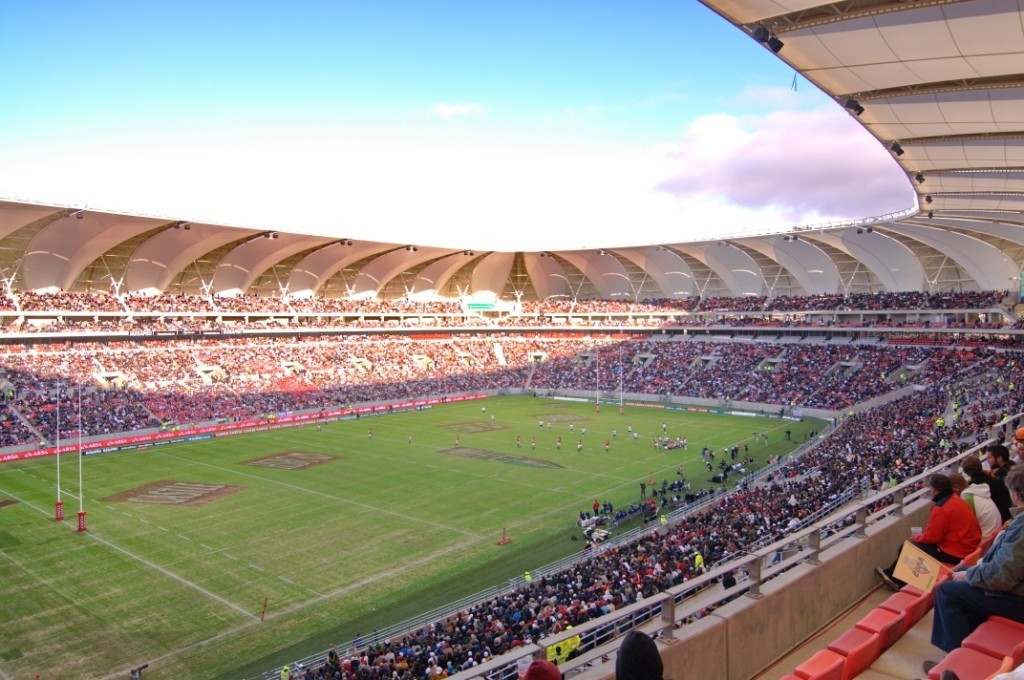For the 2010 World Cup a new World Cup-quality stadium became necessary. The form of the stadium is characterized by the structure of the girders, ringing the stadium like petals that converge towards the center of the stadium. To create a wind-proof intersection between the roof and the facade, the roof cladding was designed to run in front of the facade. The distinctive design of the roof is the result of the alternating arrangement of girders and membrane. The 36 spatial truss girders act as cantilevers and based on their spatial geometry and intersection they stabilize each other. An external top chord presents the girders to be visible outwards. Interplay of the different shapes of ribs and hollows is created, which is continued in the interaction of the roof cladding of glass fiber membrane and aluminum.



