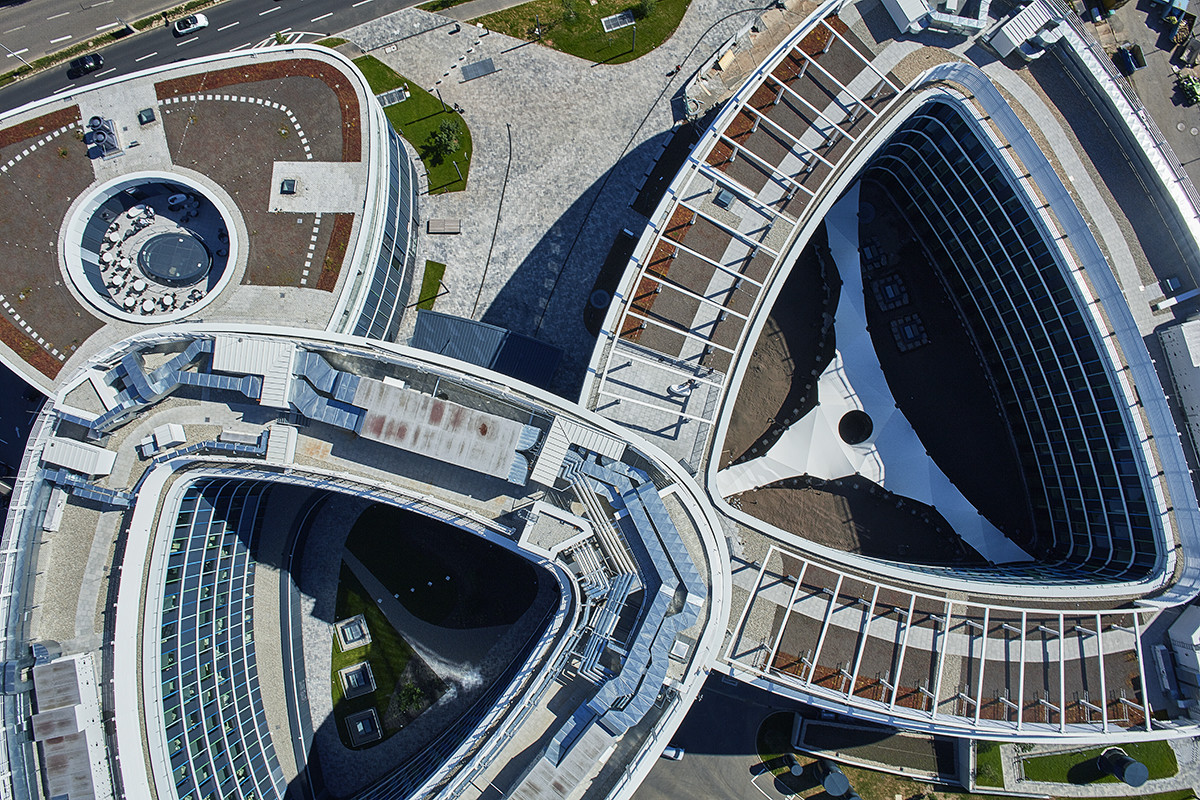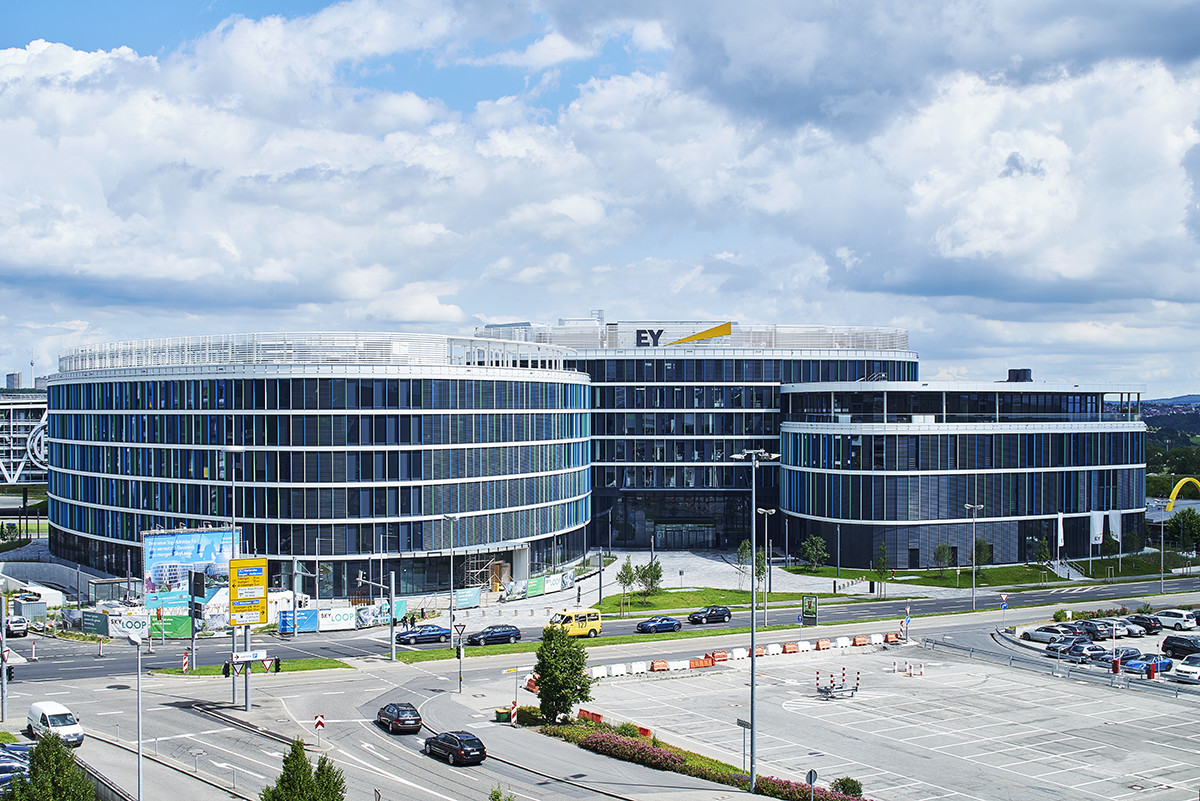The accounting firm Ernst & Young located its headquarters in the new Airport City in Stuttgart. The building will provide space for offices, conference and lecture halls, a staff restaurant, library, archives and underground parking. The building is composed of three elements with curved floor plans. The fundamental structure is a flat roof with support columns. Wherever the columns are not continuous, they are supported by girders, some of which are pre-stressed. The façade elements span one floor and are attached to the edge of each floor slab, as is a wide steel-glass awning over the entrance area. As the building is constructed without expansion joints, special consideration must be given to the constraining forces. The basement floors go below groundwater level, requiring a waterproof construction. The foundation is partially supported by drilled piles.
The construction of the building was completed in February 2016. In addition there was also a membrane roof built in one of the courtyards. We were also responsible for the check engineering of the roof. Its construction was completed in May 2018.



