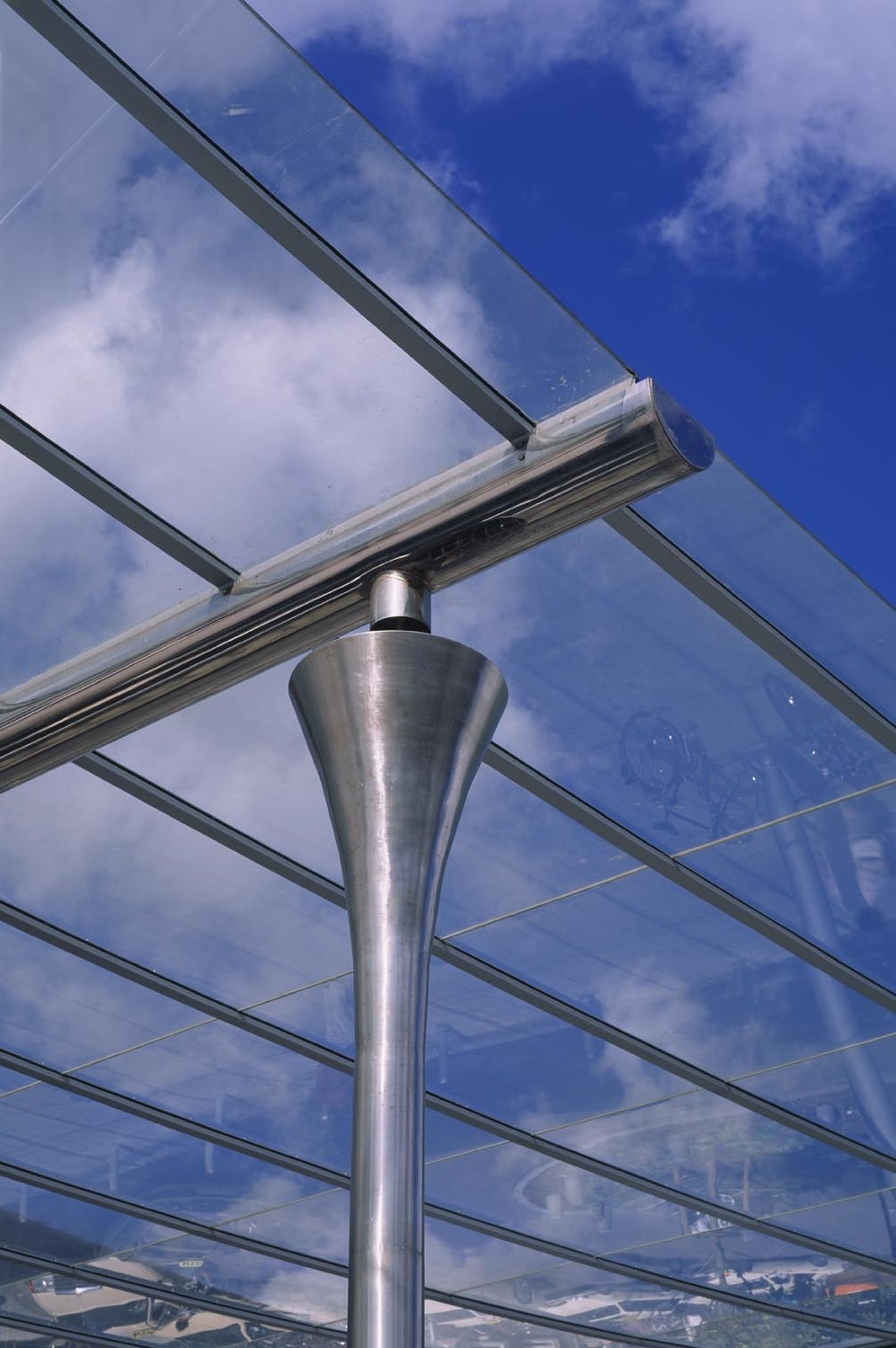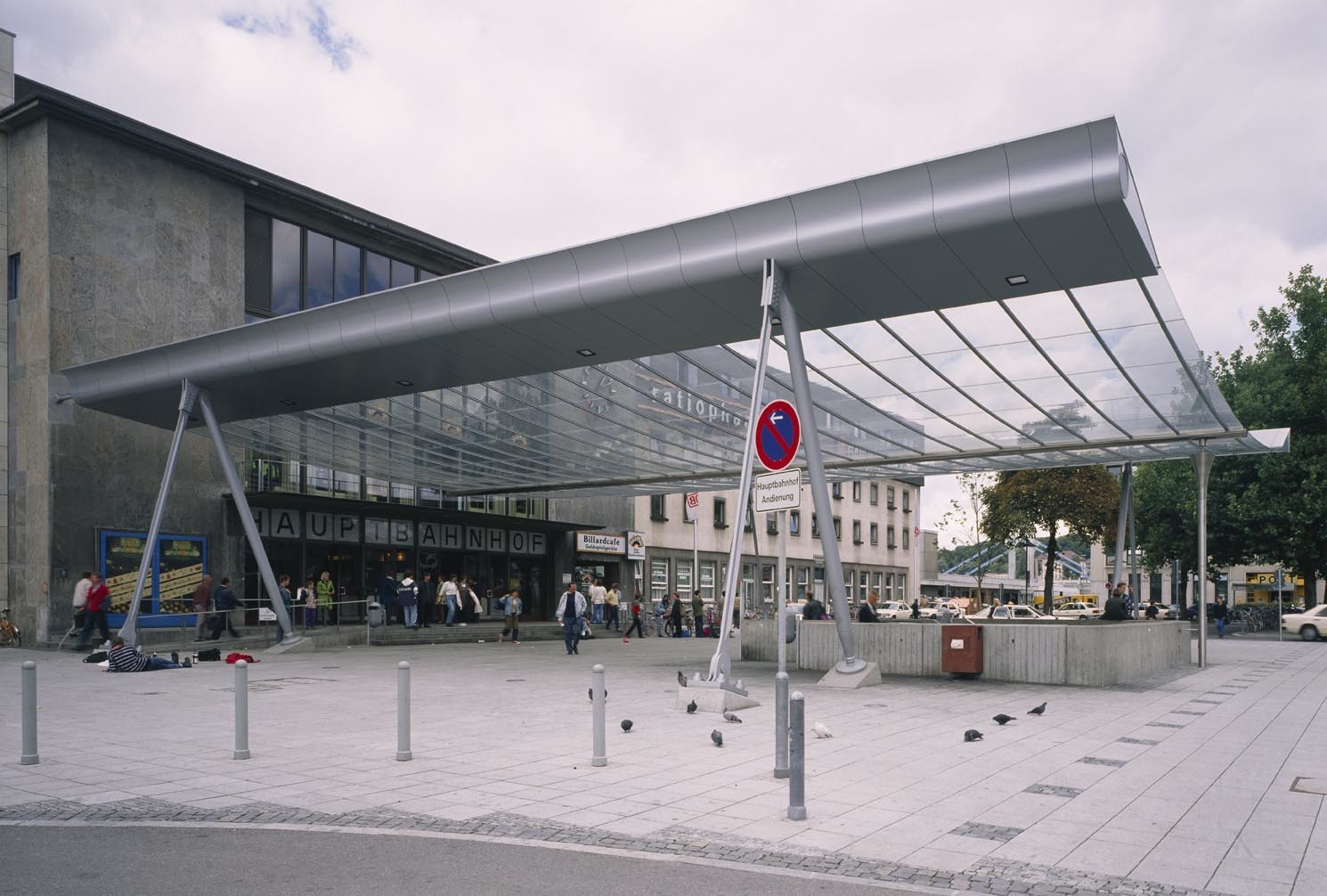The entrance area of the train station forecourt in Ulm is covered by a transparent glass suspension roof. The glass roof covering hangs freely across a span width of 23 m and is fixed by steel stress ribbons (25 x 60 mm). The 24 m long horizontal edge girders also contribute to the elegant appearance of the roof through their wing-like aluminum cladding. Within this area the resulting horizontal forces from the steel stress ribbons are collected and are transferred into the foundation via 4 bearing brackets.
The roof was demolished in 2017 as part of the redevelopment of the station area.



