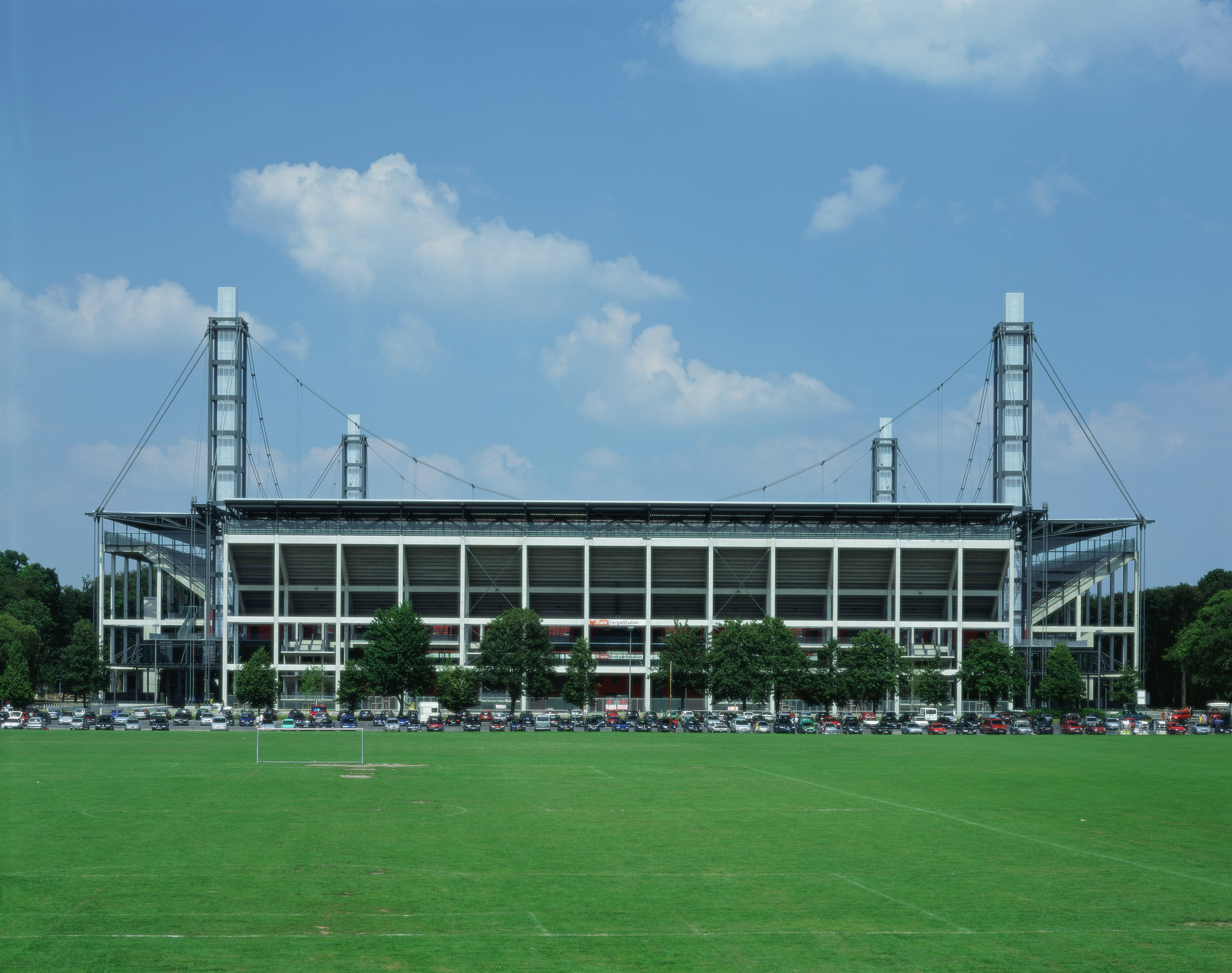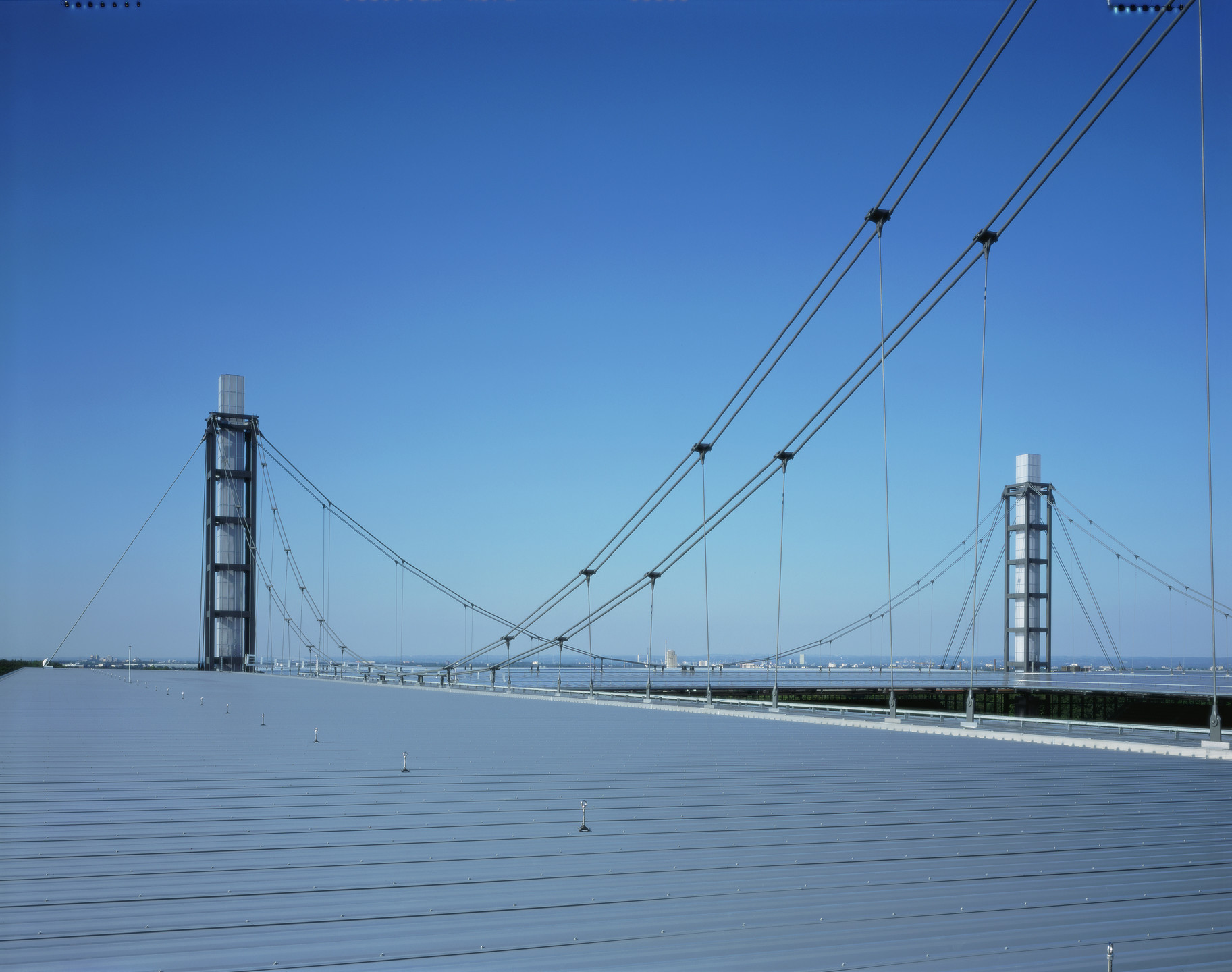The plan for the rectangular RheinEnergie soccer stadium fits well with the orthogonal layout of the existing development. The four-stage conversion of the stands, made necessary because the stadium was in constant use, meant that the stand roofs had to be suspended from masts at each completed stage of construction. Each single roof is suspended from the main cable with a system that is similar to the well-known system of a suspension bridge. Two cables per roof carry the loads to the 65 m high masts. The horizontal component of the stay-force goes directly into the horizontal compression beam that penetrates the masts without any contact. The vertical component is anchored to the ground. The inner area of the roof is covered with a highly translucent polycarbonate material, the outer area is cladded with metal sheets.



