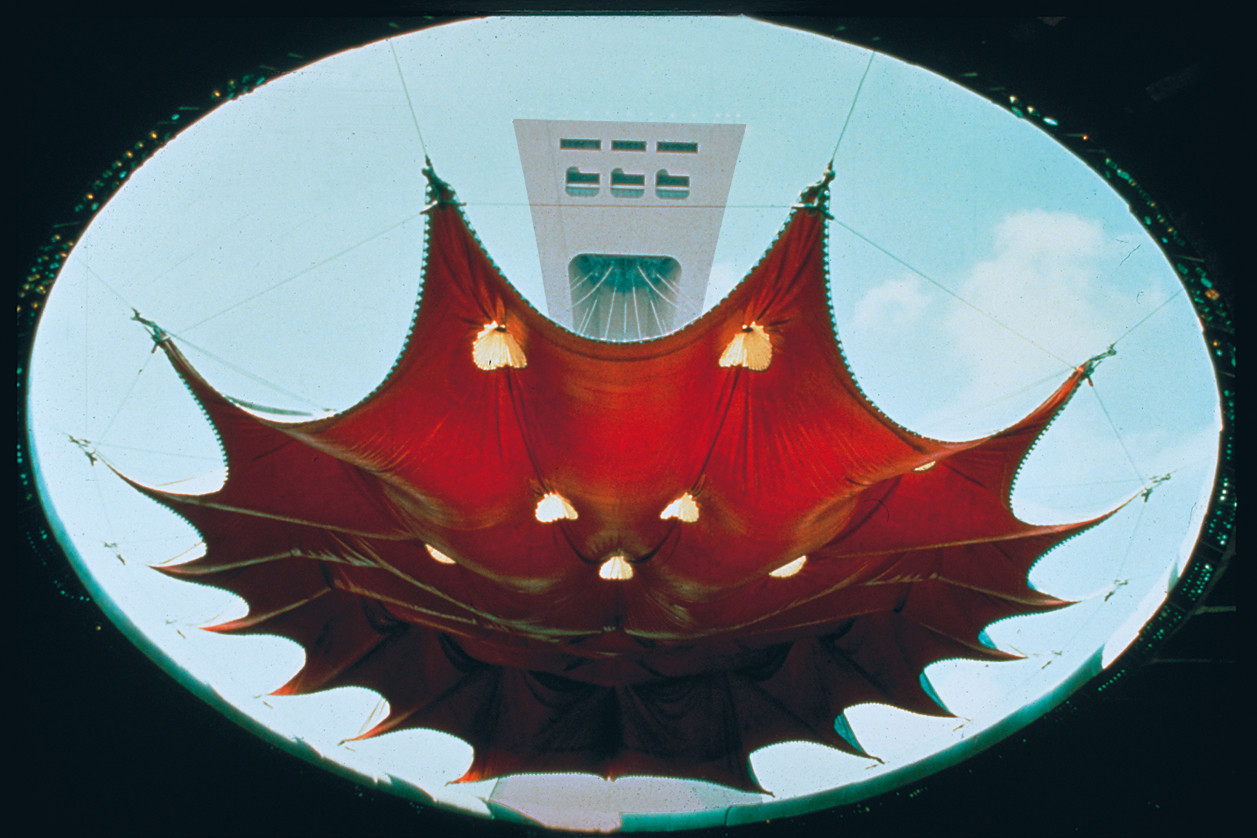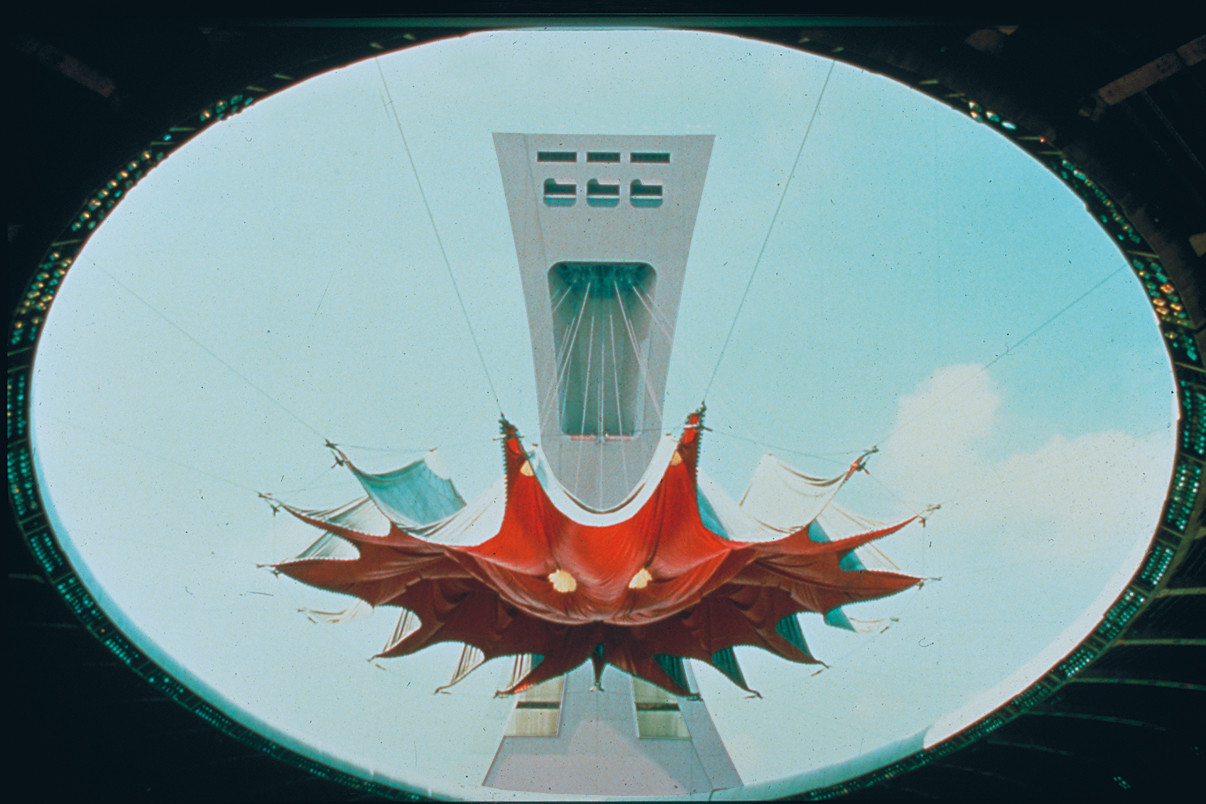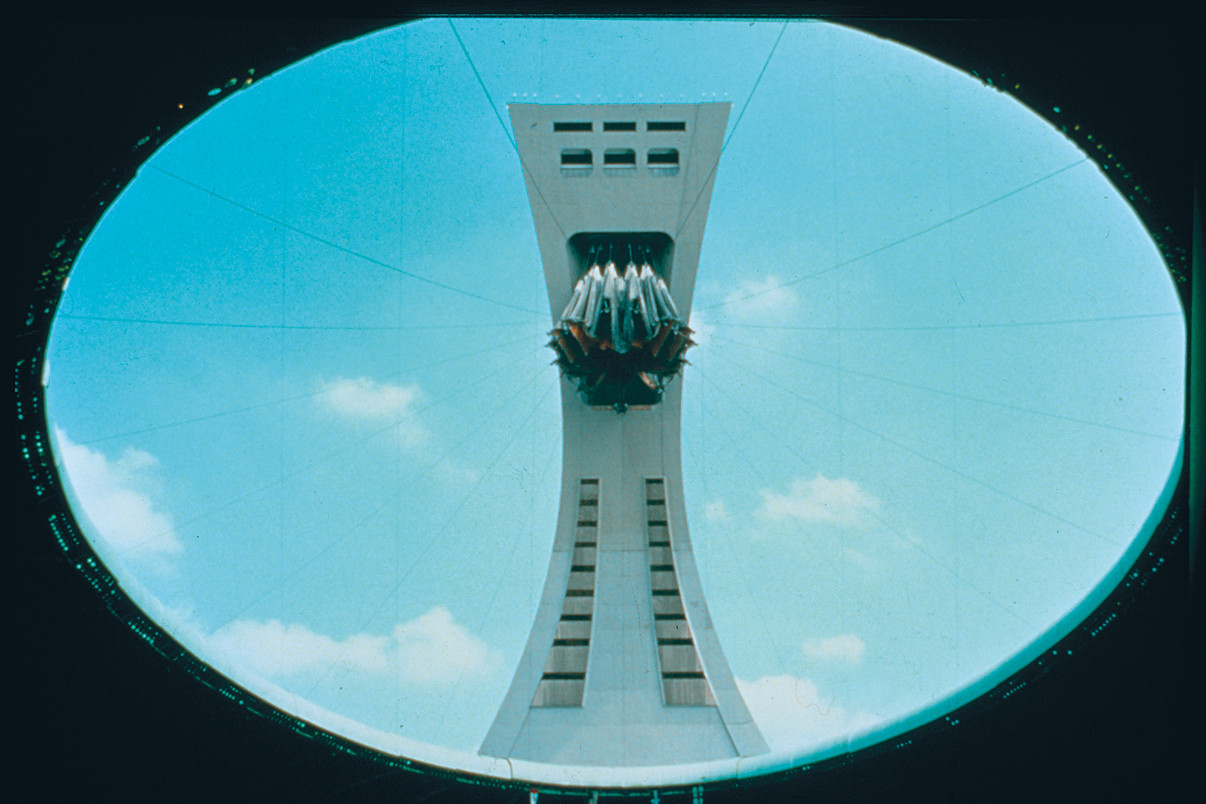The stadium in Montréal is elliptical in plan and the grandstands are covered by a cantilevered concrete roof which runs around the full periphery.
The retractable Kevlar membrane roof of the Olympic stadium has an anticlastic shape with 26 suspension points and 17 edge cables anchored at the concrete roof. The roof is lowered from a 168 m high, inclined tower on fully locked cables, the suspension points being held in shape by connecting cables. The membrane seams were made in a mixture of sewing and high frequency welding. The roof unfolds fully automatically in just 30 minutes.
In the winter, the roof can be insulated by an additional PVC membrane, which is clamped under the Kevlar membrane by means of a Kevlar cable net. This results in a ventilated double-layer membrane roof, which reduces heat losses and prevents condensation.




