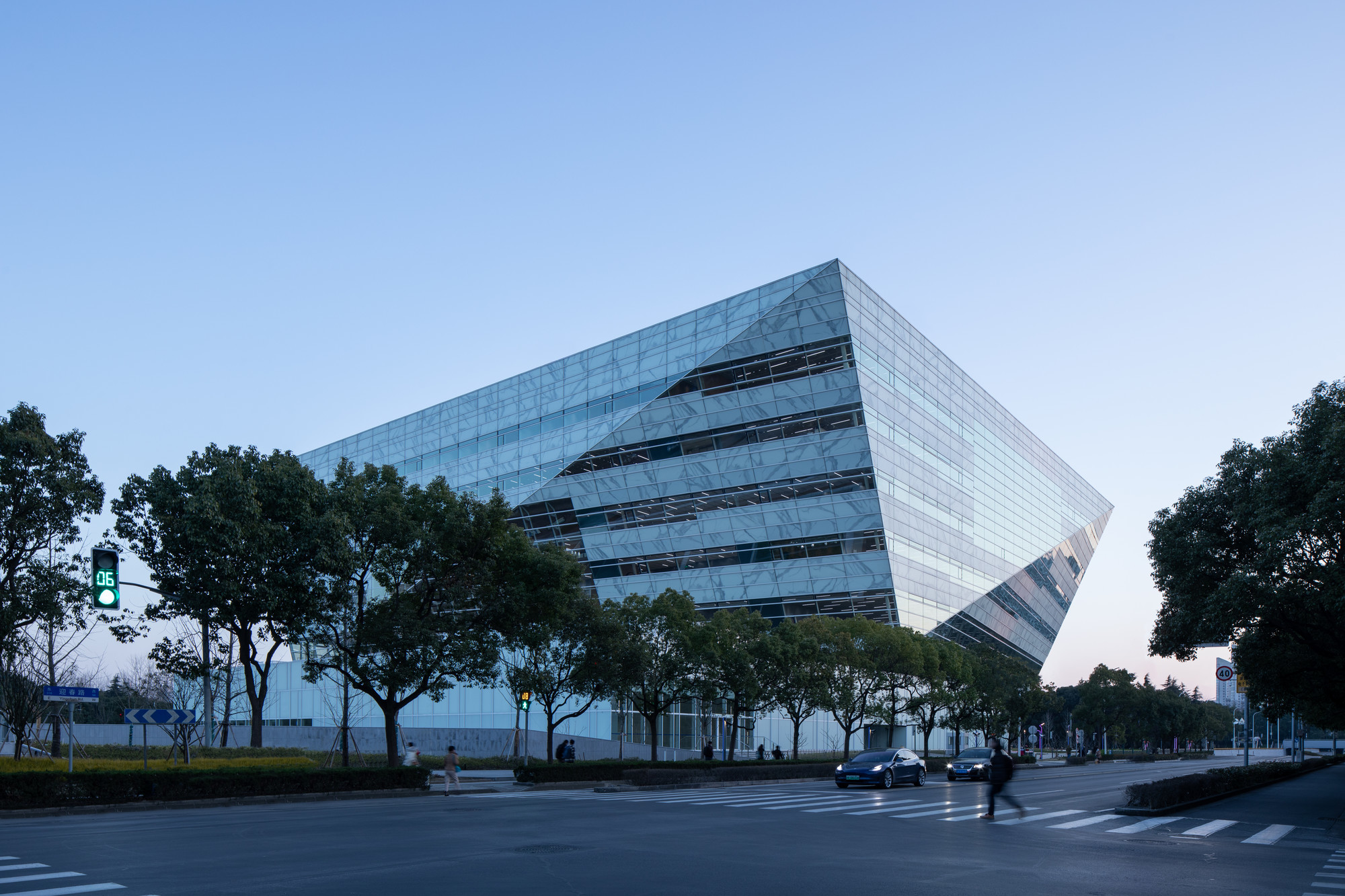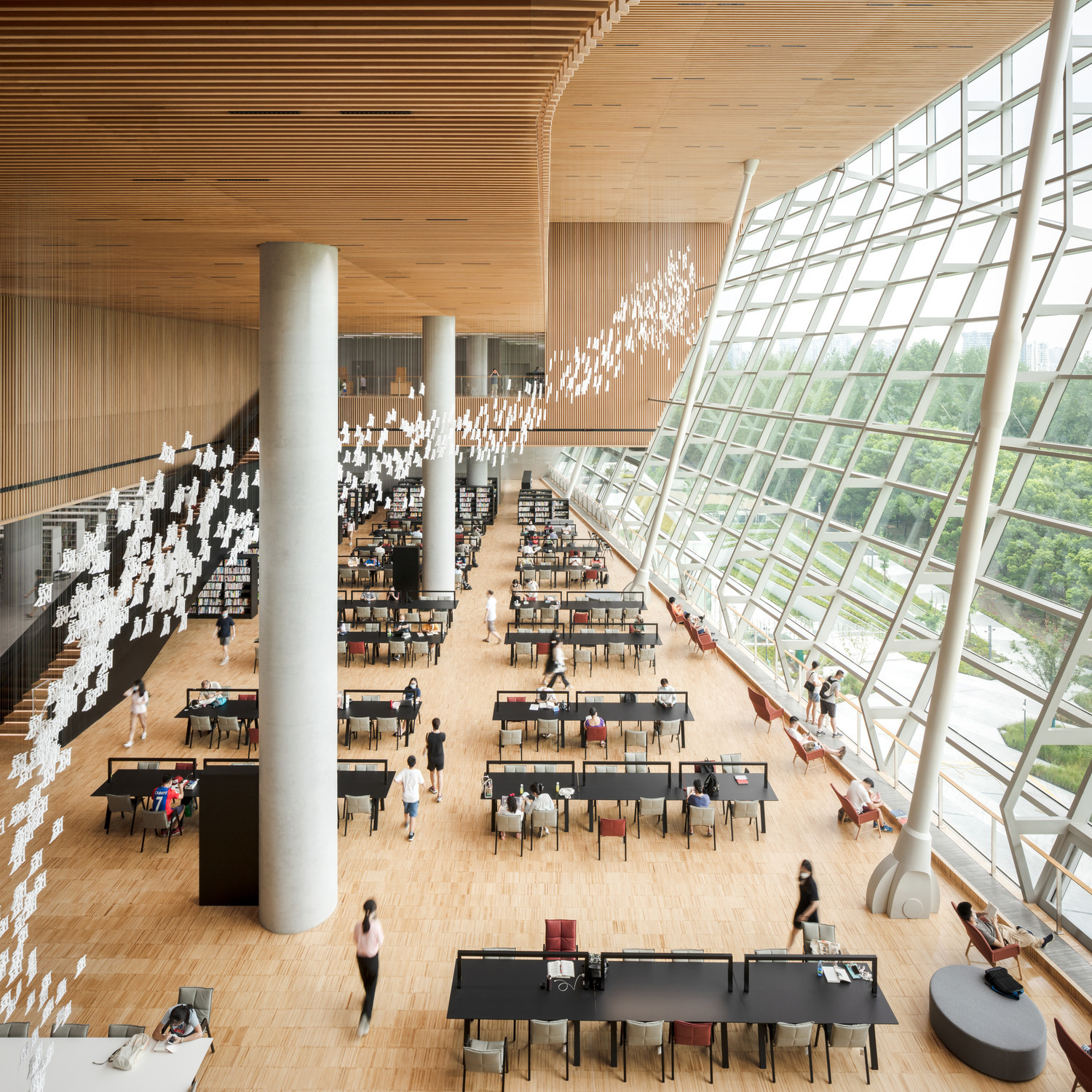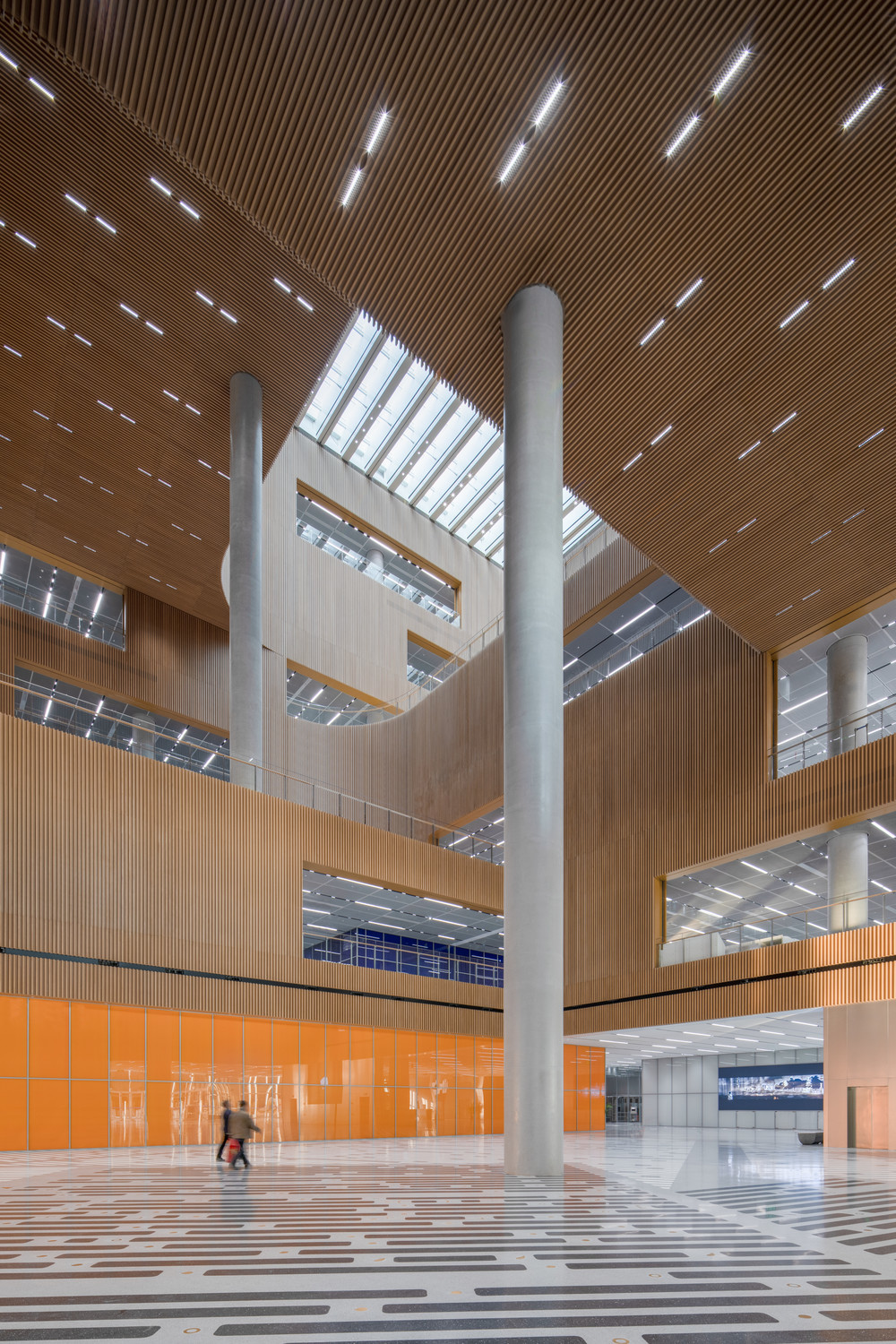Shanghai Library East is located in the Pudong New Area district, where it sits adjacent to the Century Park. Reminiscent in its shape of a cut crystal, Shanghai Library East seems to float above the treetops. Reflecting the surrounding park and sky, each side of its glazed main volume features some special facade zones, designed as slender post-and-beam structures, providing transparency and openness.
The library’s seven stories are arranged around a light-flooded central atrium, which allows views into all floors, where reading zones and learning spaces are located. Below the main volume, two pavilions further accommodate a 1200 seat performance venue, exhibition and event spaces, and a children’s library.
The structure consists of three main components: The inner zone, a steel-concrete composite structure including four reinforced concrete core zones and the frame structure composed of gravity columns and floor beams. The roof girder-grid, which is cantilevering out from support columns and shear walls of the inner structural zone, transferring the forces of the suspended outer zone back into the inner zone structure. And finally, the outer zone, which is suspended from the stiff roof girder-grid. The lightweight composite structure reduces the loads transferred to the cantilevering roof top by outer tensional perimeter columns.




