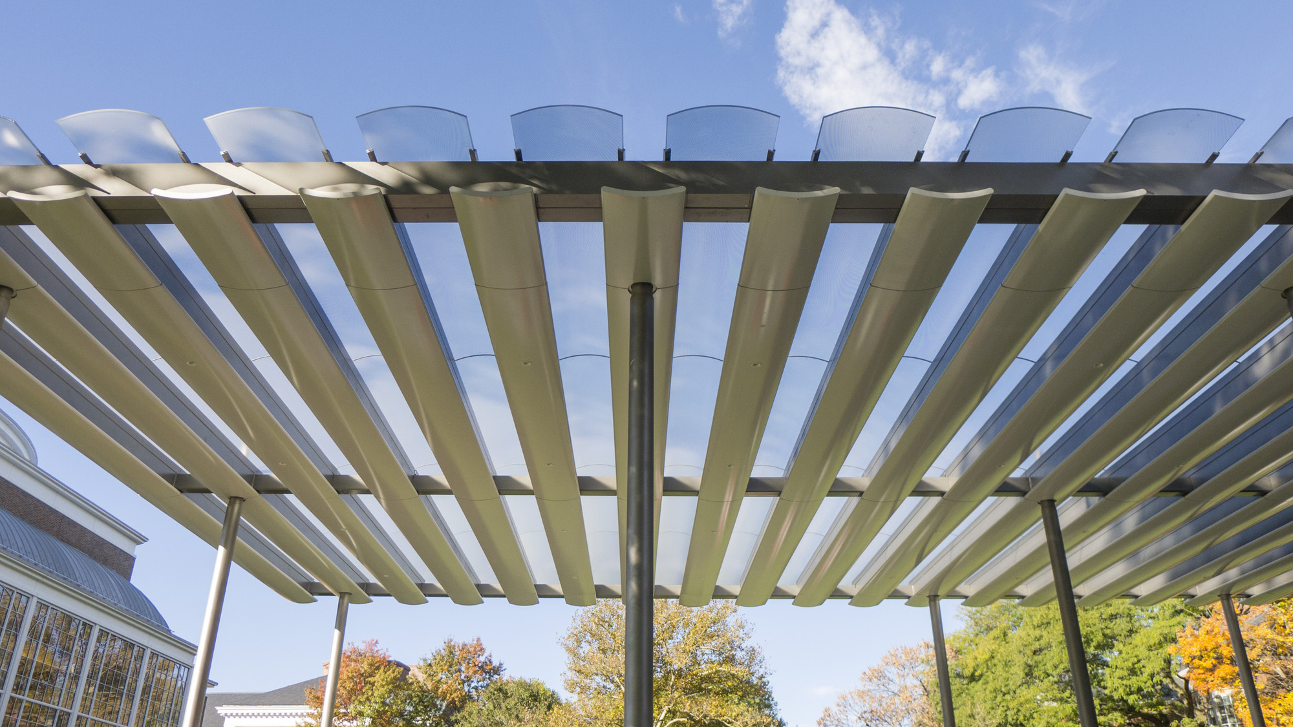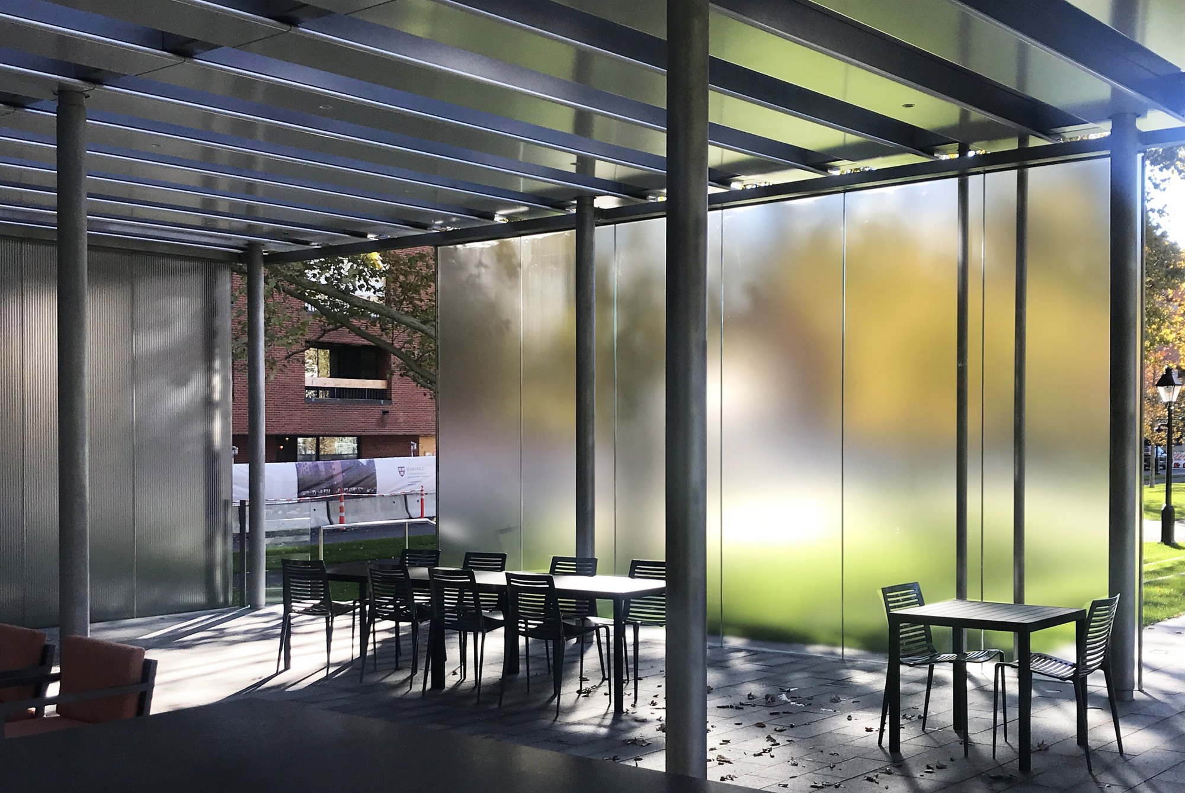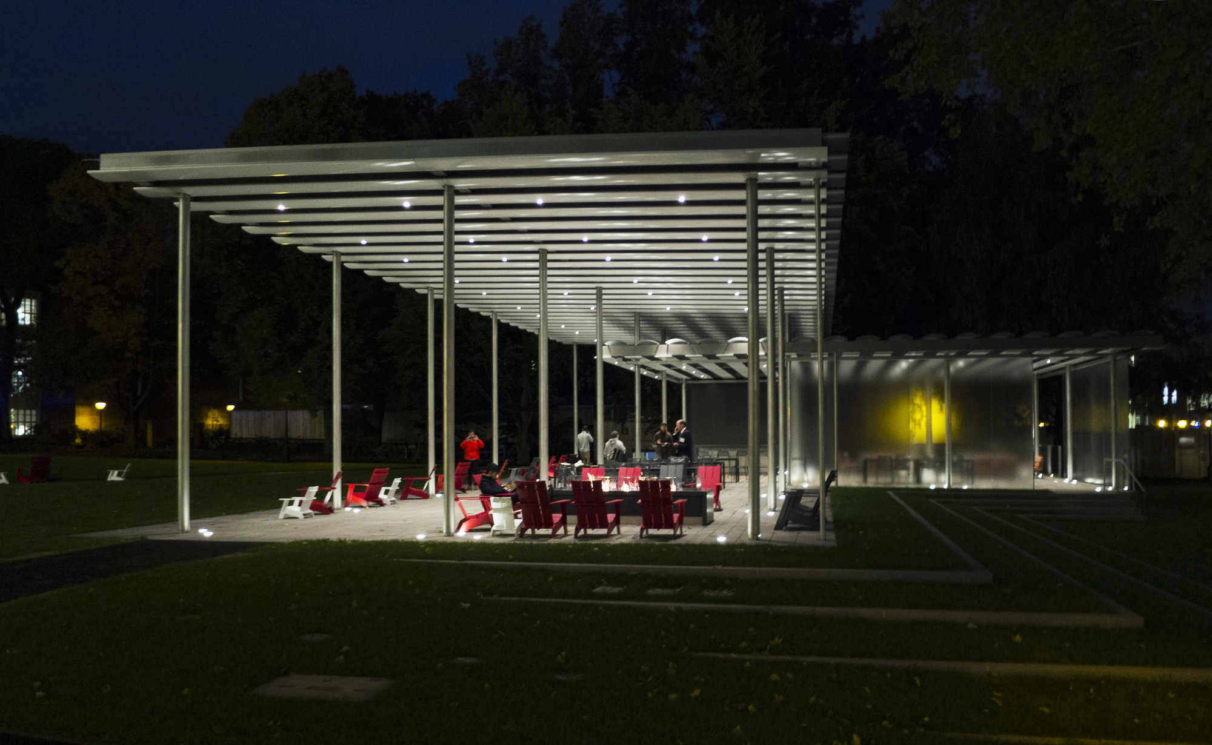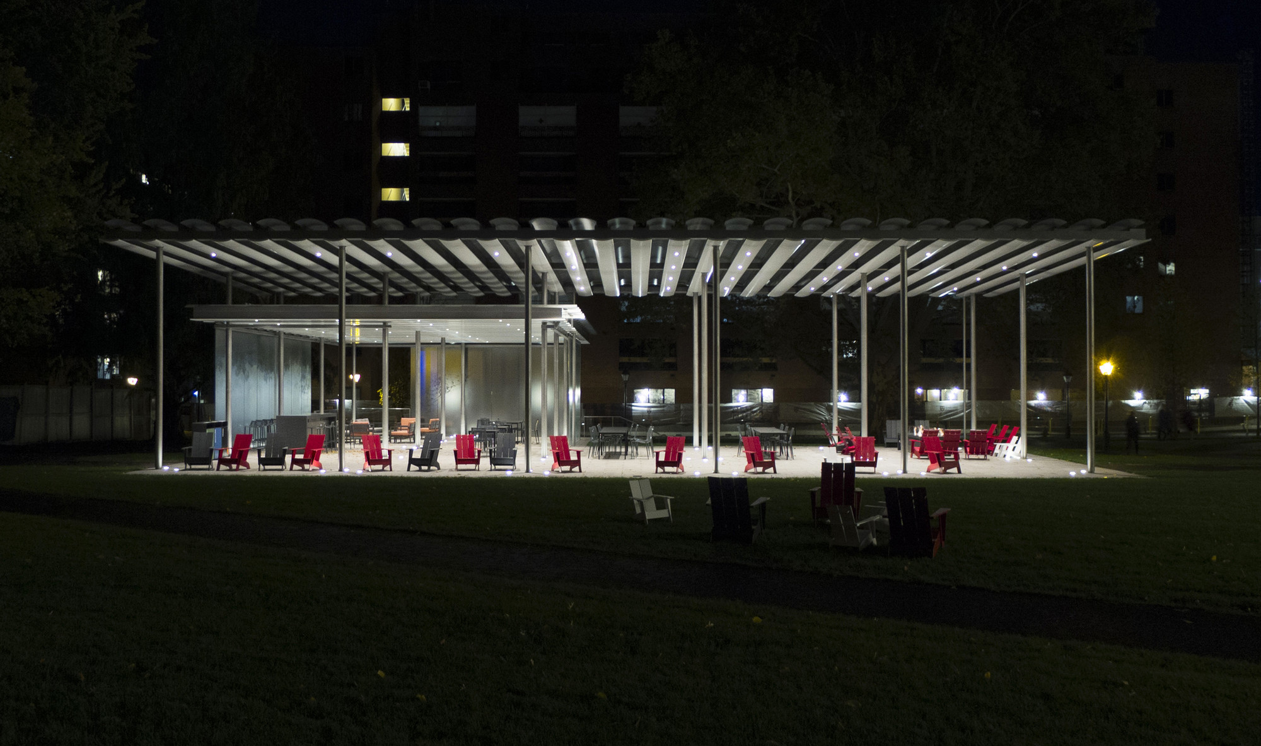This new pavilion for the Harvard Business School Commons serves as a welcoming space for students, faculty, and guests. Designed with flexibility in mind, the pavilion is composed of two overlapping canopies and operable sliding and folding glass doors that can be adjusted to accommodate events of different sizes and seasons. The pavilion also allows for a permeable relationship between indoors and out with open and semi-enclosed spaces.
The structure is comprised of architecturally-exposed structural steel, while curved glass panels provide an elegant roof structure for the canopies. With its slender glass and steel structure and overlapping canopies, the pavilion has become an exciting focal point within the newly renovated HBS campus commons, and an elegant addition to Harvard’s rich architectural palette.





