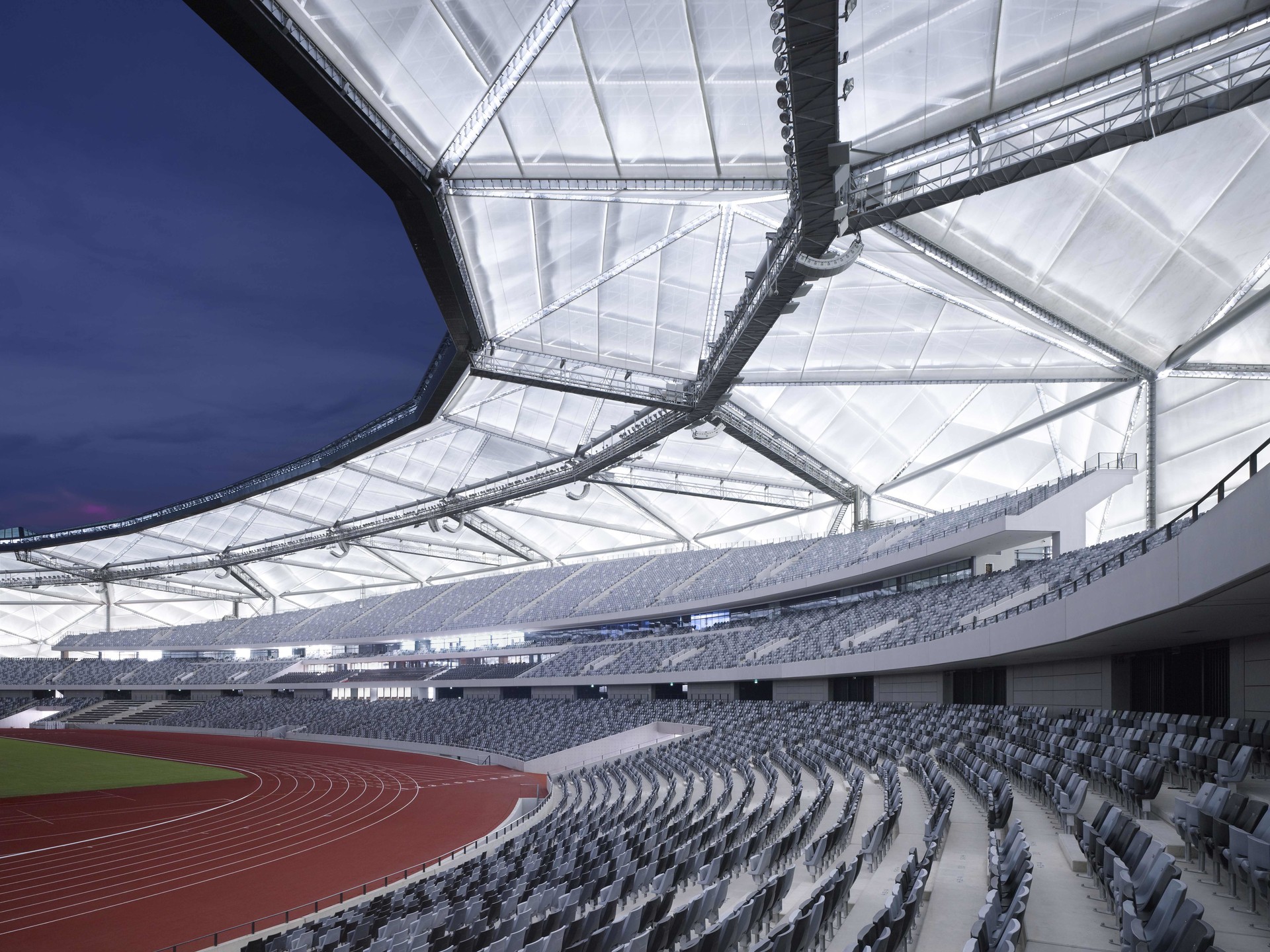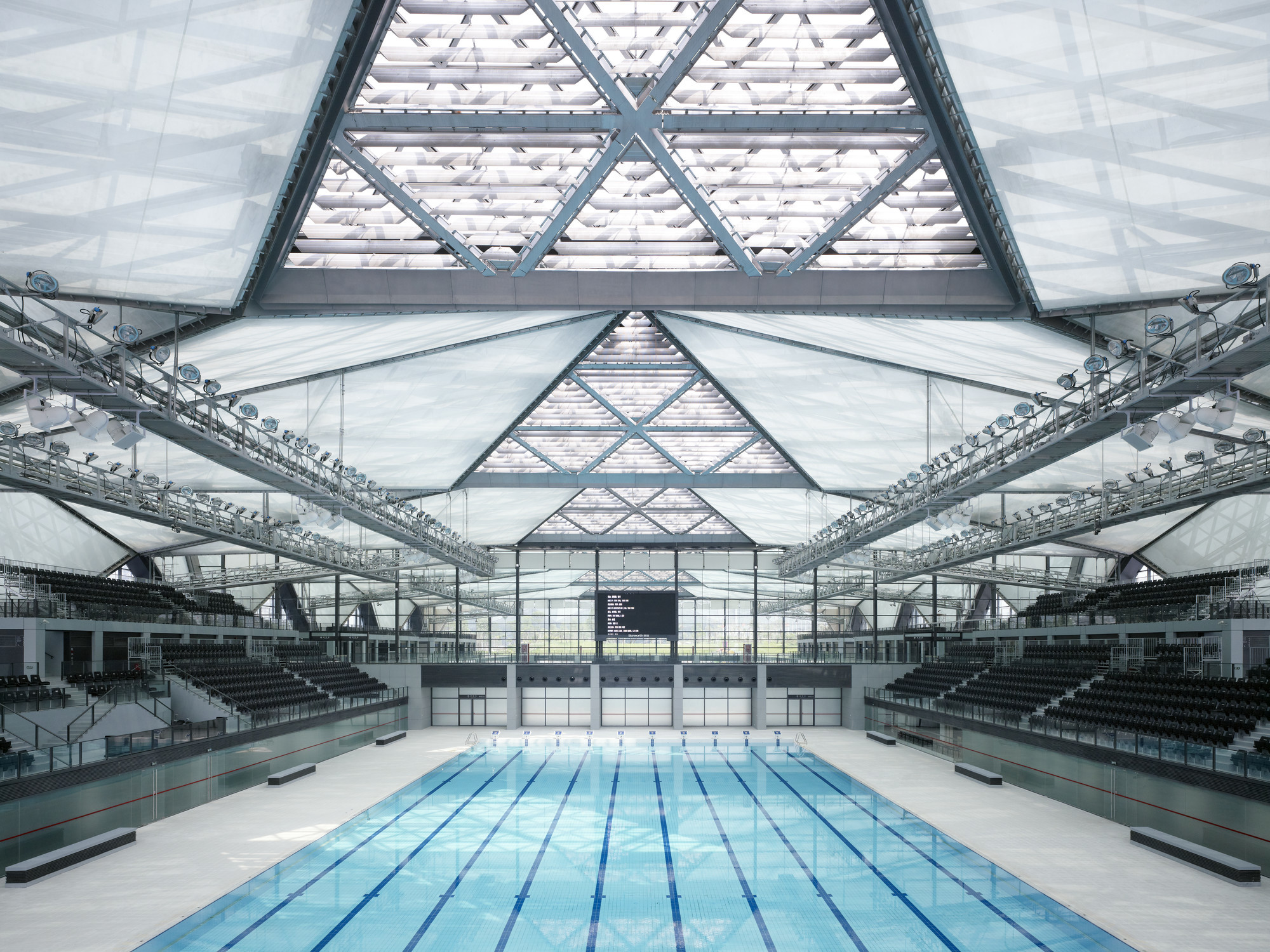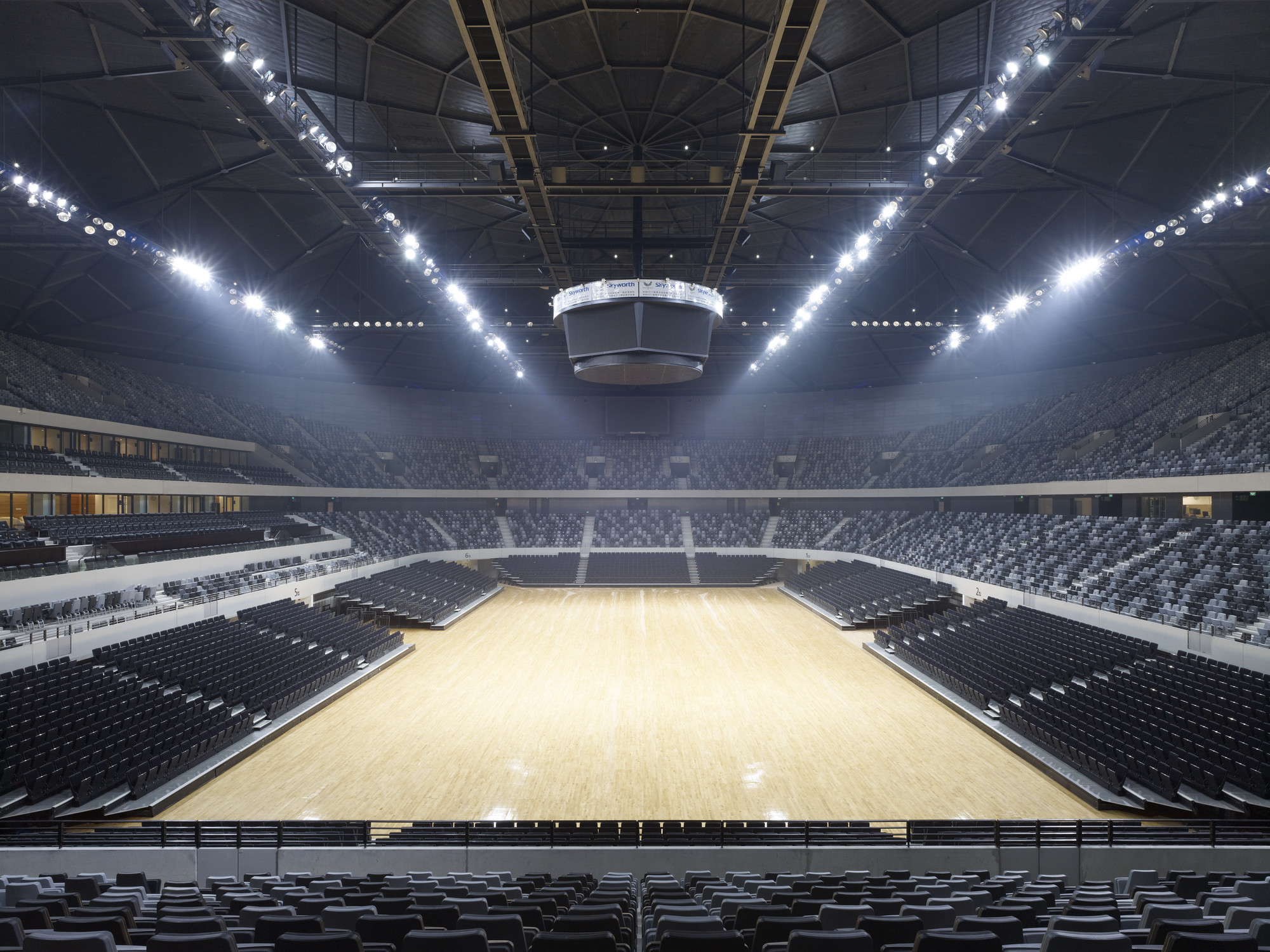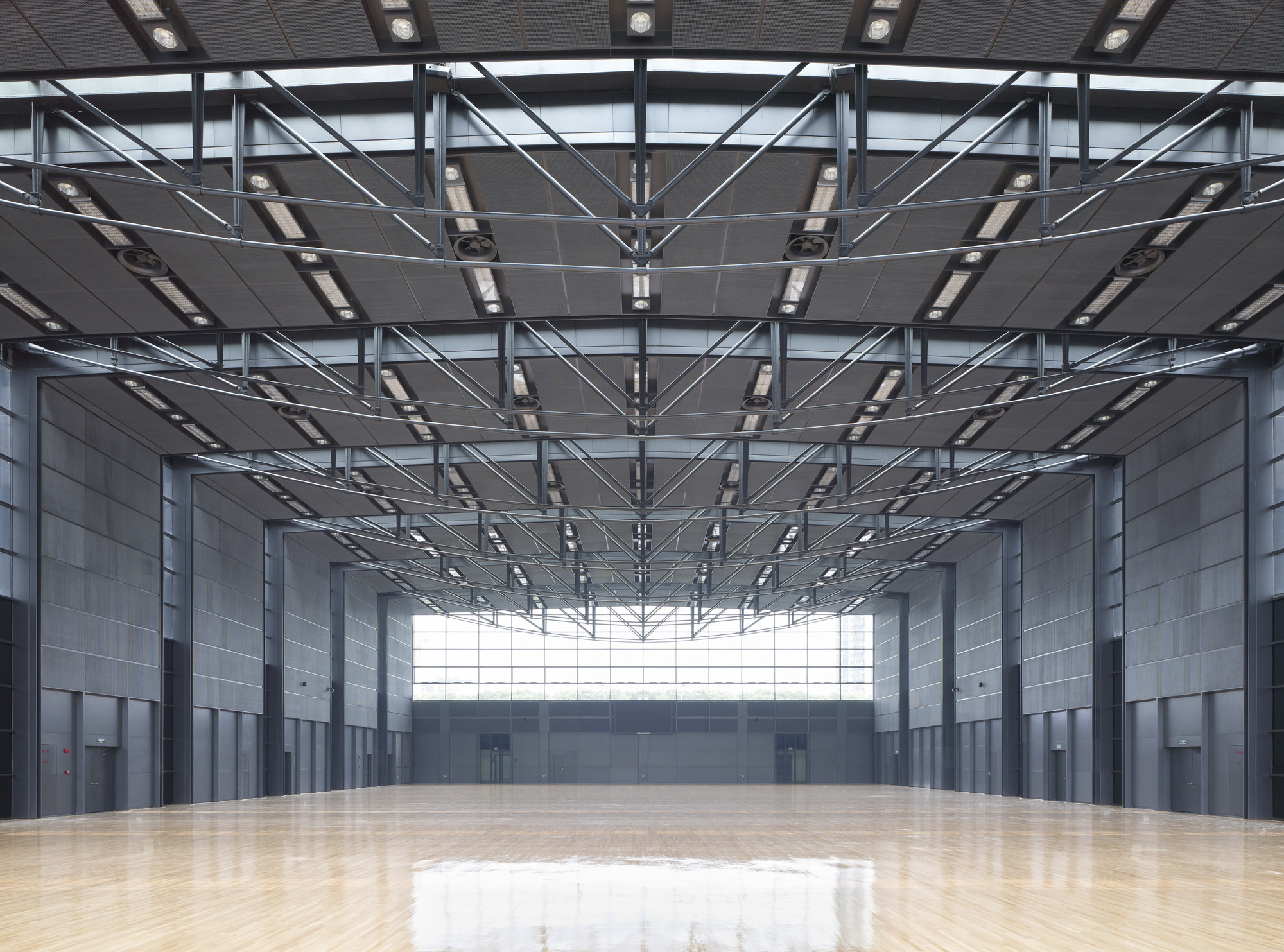A new sports center was created to host the International Universiade 2011, consisting of a main stadium, a gymnasium (arena / multifunctional hall), an indoor swimming hall and other sports facilities. The geometry of the roof above the grandstands has been accommodated by introducing an expressive series of folded triangular framework, arranged along radial main axes corresponding to the grid of the main building. The segmental roof structures are dissolved into a folded plate structure, where the primary members are the edge members of the folded plate structure. The deviation forces are transferred outwards via upper and lower primary members, which are anchored using strong slanting members along the back side. The secondary members of the folded plate structure also provide the local stability of the primary members and the supports for sheeting. The secondary members divide the primary members into equal parts.





