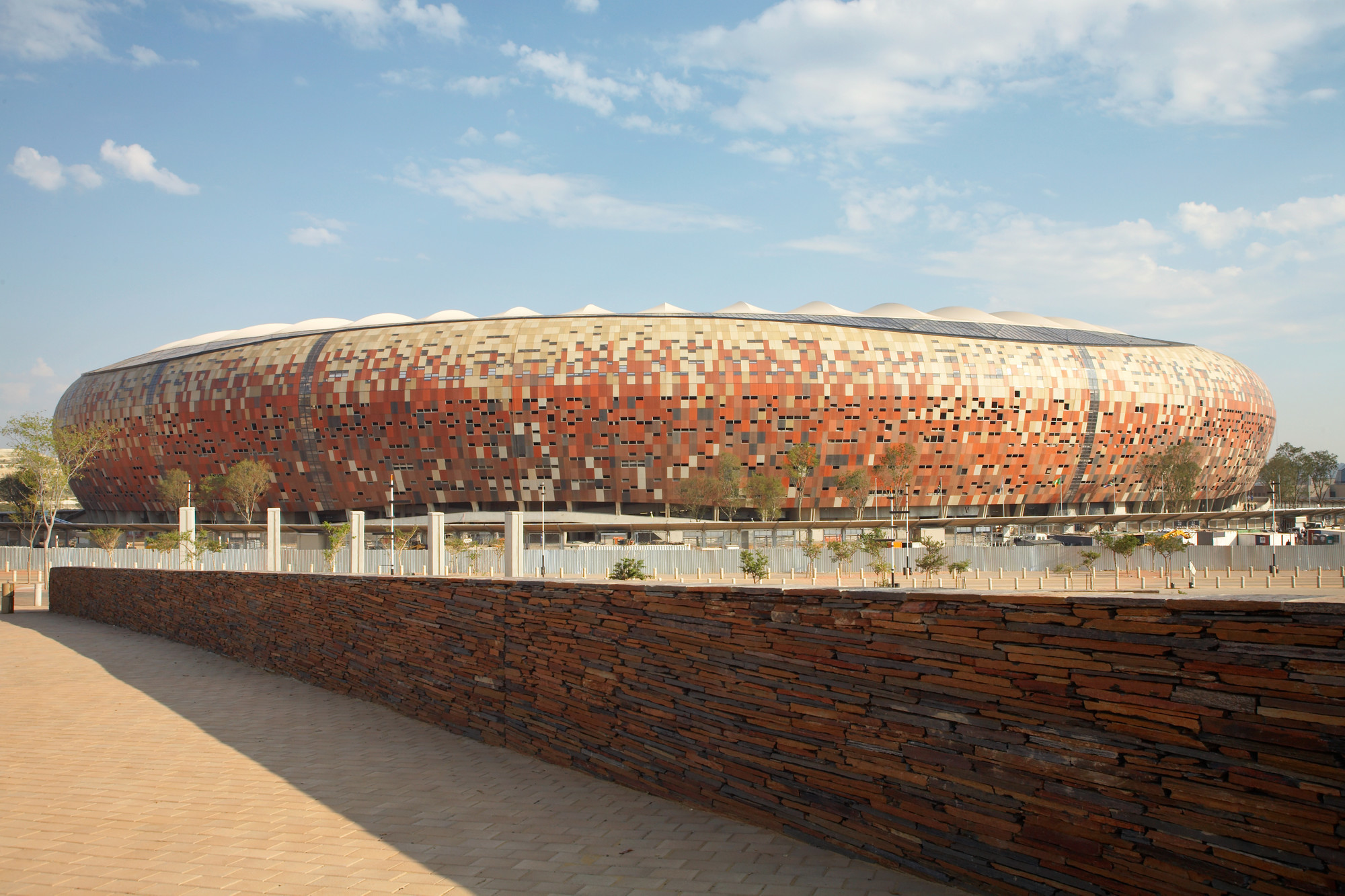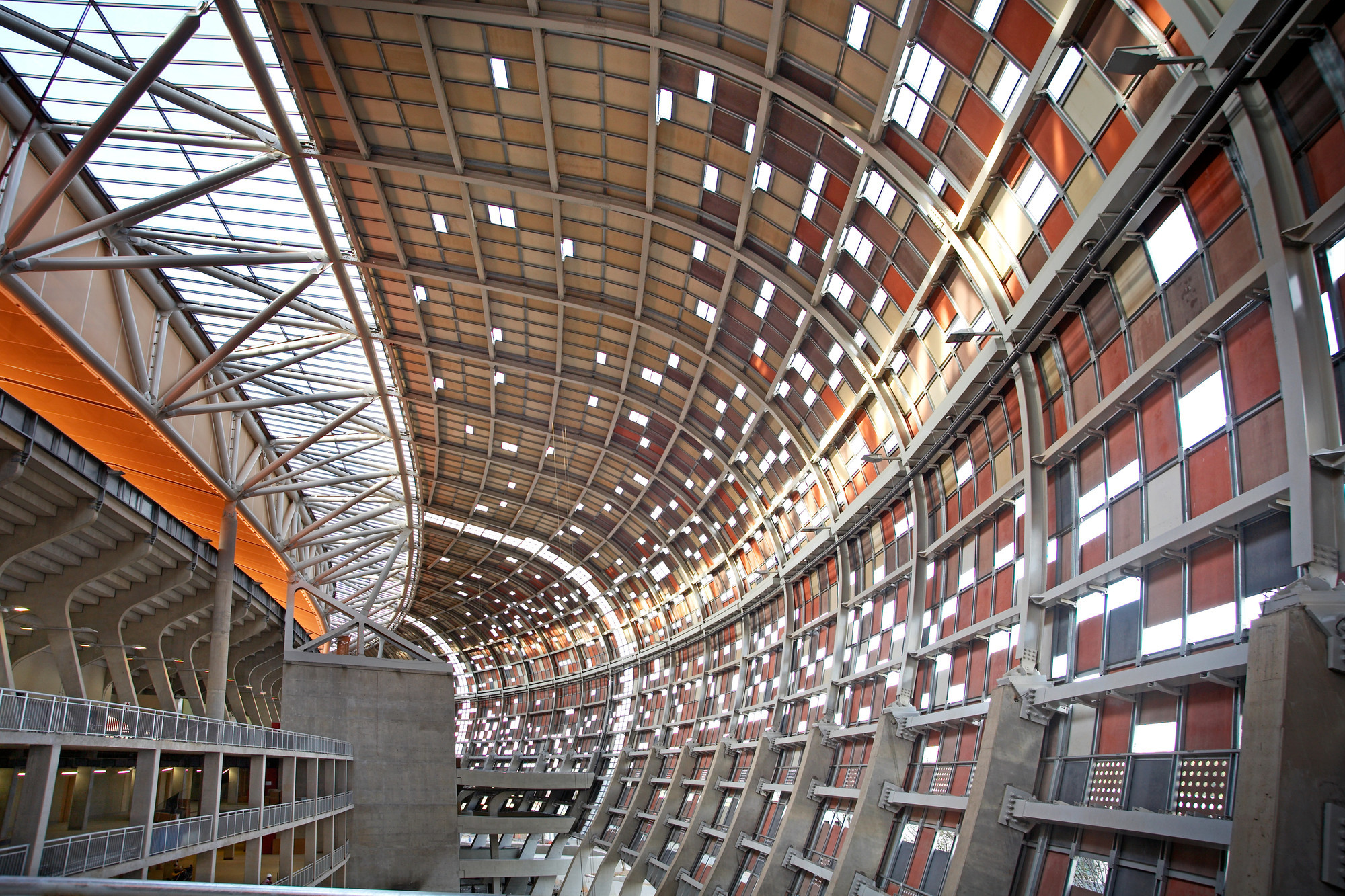The Soccer City Stadium in Johannesburg / Soweto was selected for the final match of the World Cup 2010 in South Africa. To accommodate this, the existing stadium had to be expanded to hold 94,000 spectators, making it the largest stadium in South Africa. Within the scope of the stadium expansion was a new roof and facade structure. The earth colored calabash, as the symbol of pan-Africanism, framed the design inspiration of the architects upon which schlaich bergermann partner developed the integral roof and facade structure with an outer diameter of 300 m. The undulating roof, with a 36 m cantilever, was clad with an upper and lower membrane. The roof cladding makes a homogenous transition to the colorful fiber concrete plates of the façade. The 800 m long, circumferential 3-chord ring beam has a span of up to 50 m.



_MAX.jpg?Open)
