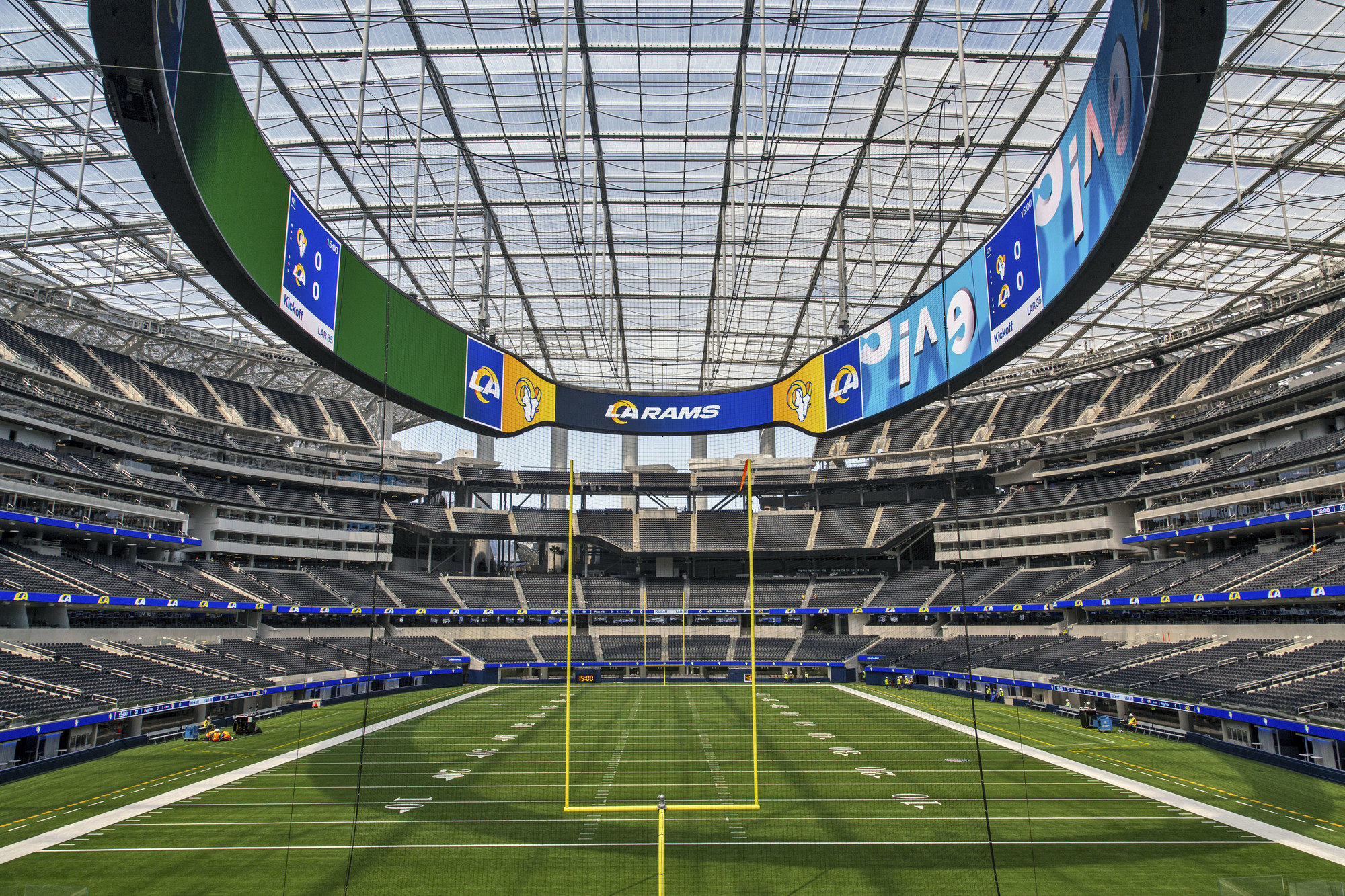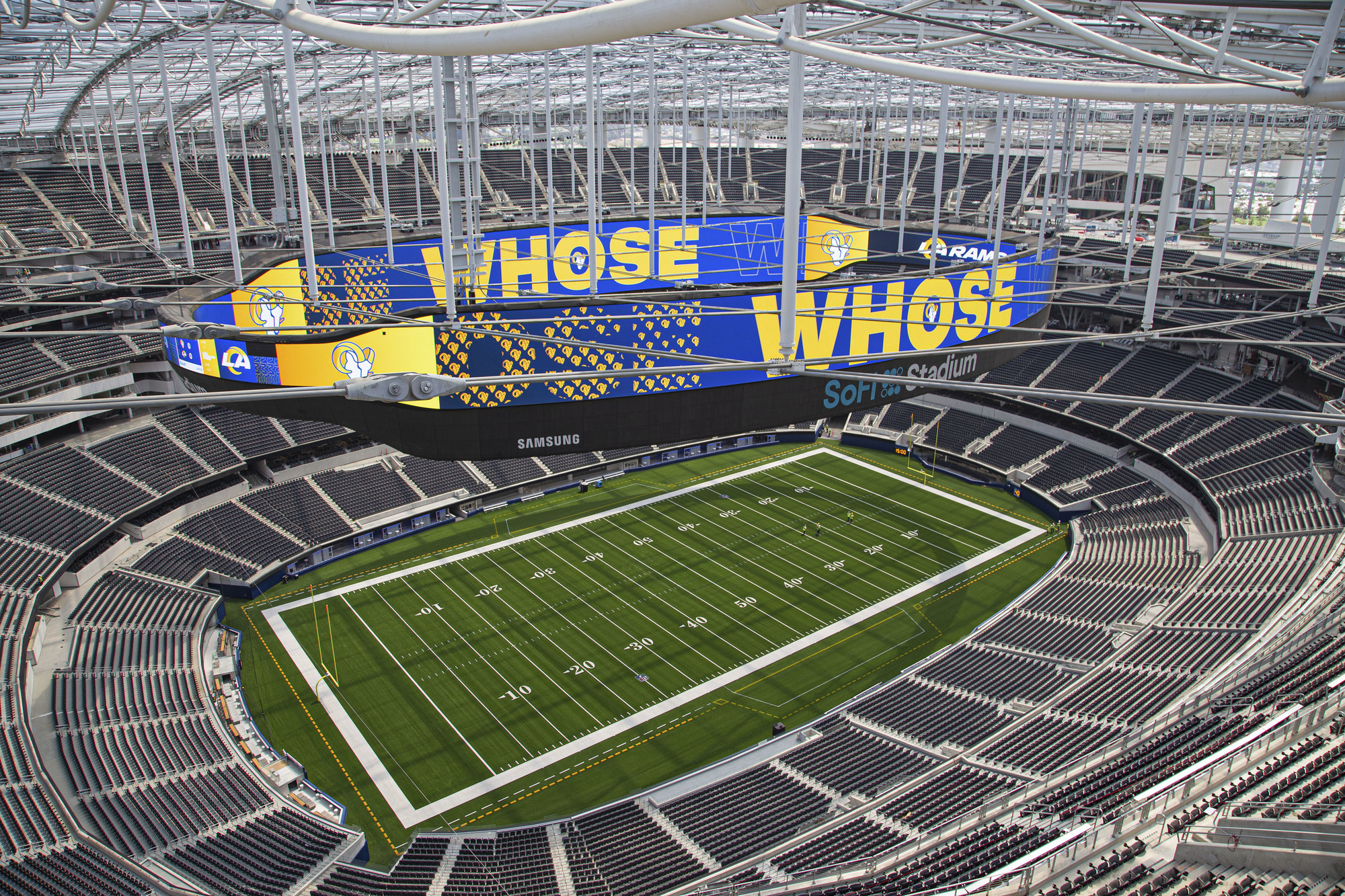SoFi Stadium is the home of the NFL’s Los Angeles Rams and Chargers and is also expected to host the opening and closing ceremonies for the 2028 Summer Olympics. The 300-acre site includes a stadium with seating for 70,000 spectators, with the ability to expand to 100,000 seats for special events, plus a more intimate 6,000-seat performance venue.
sbp performed initial design reviews for the construction management team in order to develop methods to simplify the global geometry of the roof and improve the construction schedule. sbp then joined the Pfeifer / Fabritec team in order to assist them with the erection engineering calculations for the full lay down and lift off of the main inner cable roof, consisting of a double layer orthogonal grid of full locked cables approximately 980’ x 770’. Calculations included providing forces that the lifted cables placed on the concrete seating bowl during the lift, along with reviews for the optimal methods to not overstress the existing compression ring structure during the lift. sbp also provided erection engineering services for the secondary Champion and VIP roofs, which consisted of a numerous step sequence for placing the orthogonal steel upper chord and a cable structure beneath to meet the requirements of the building engineer.



