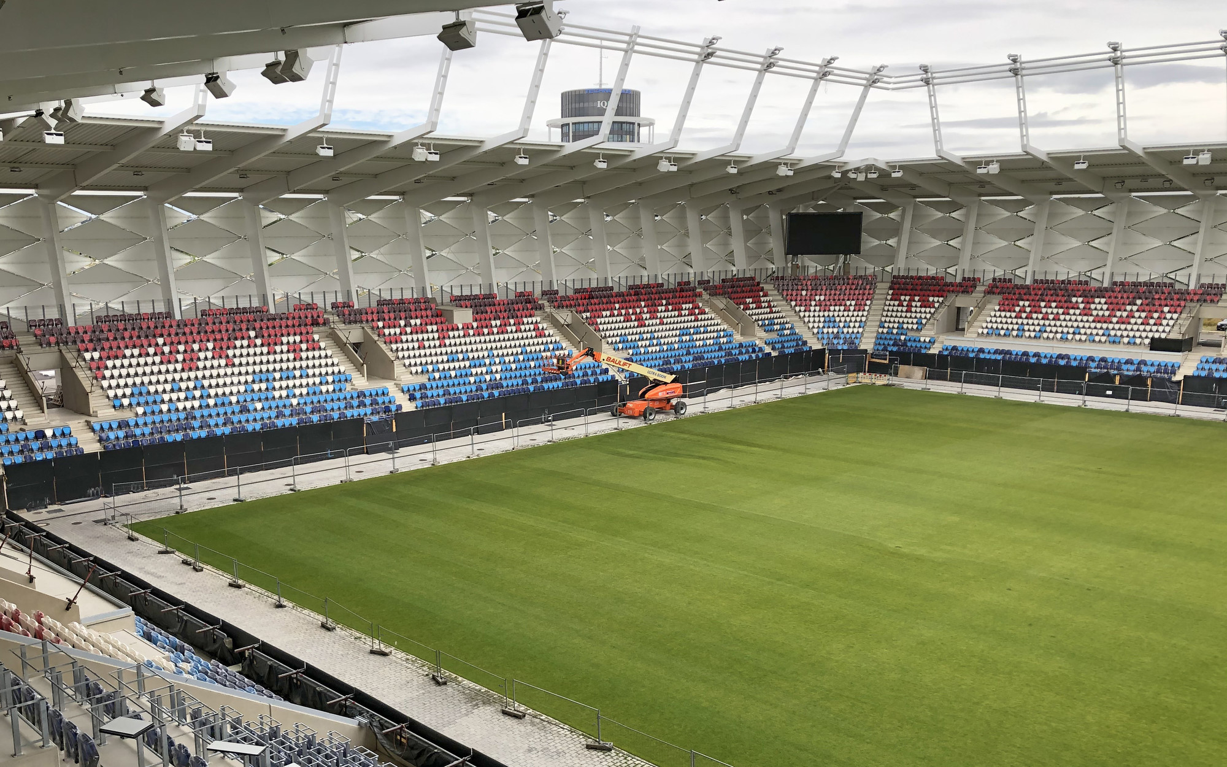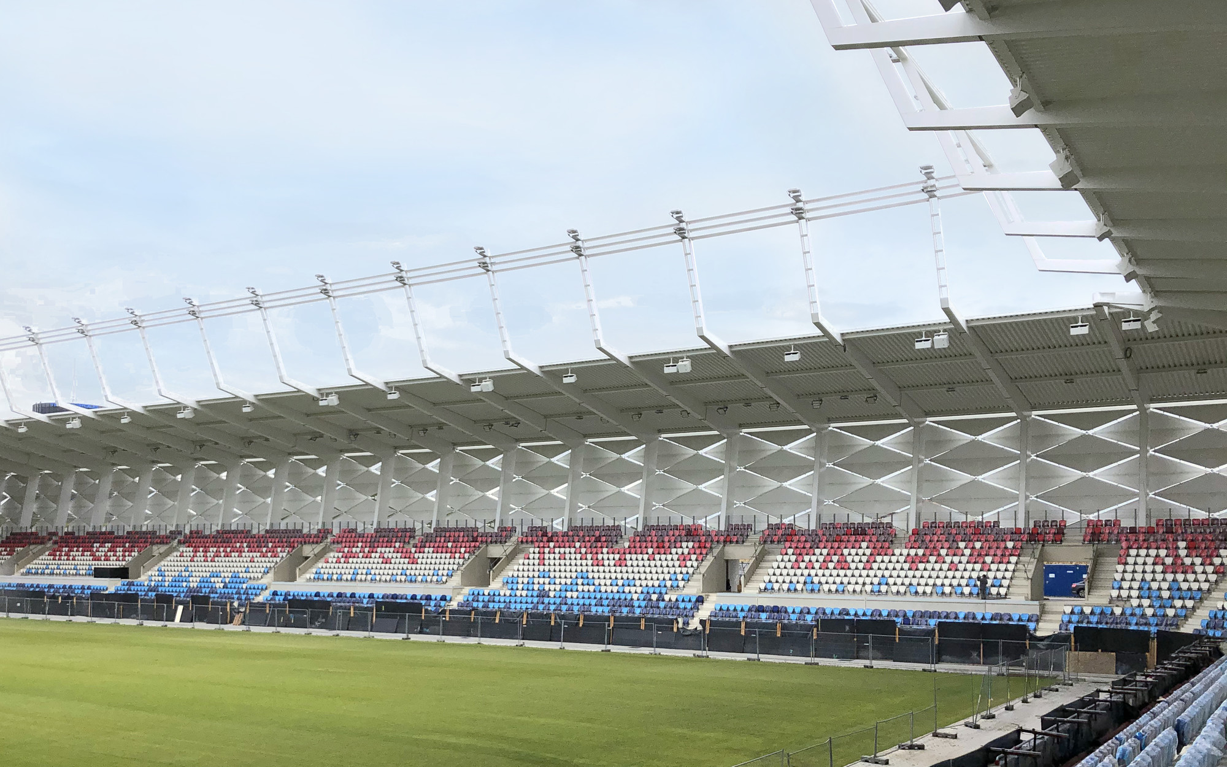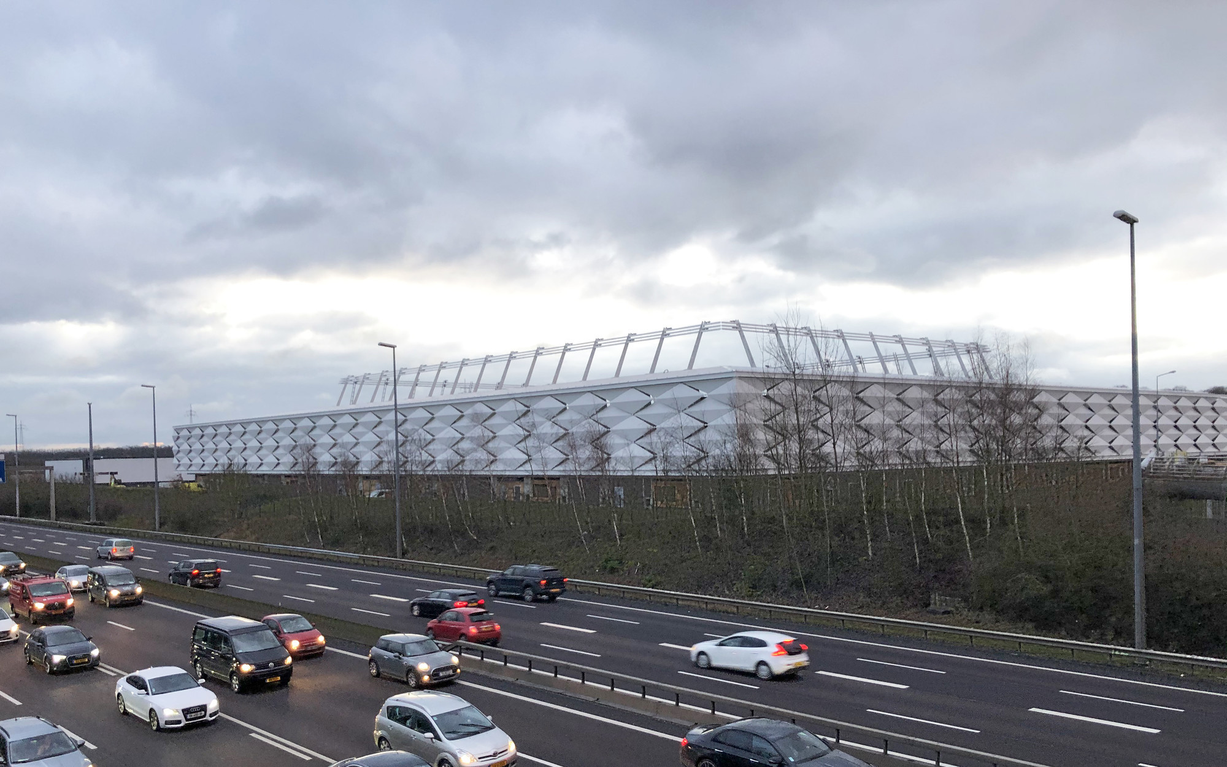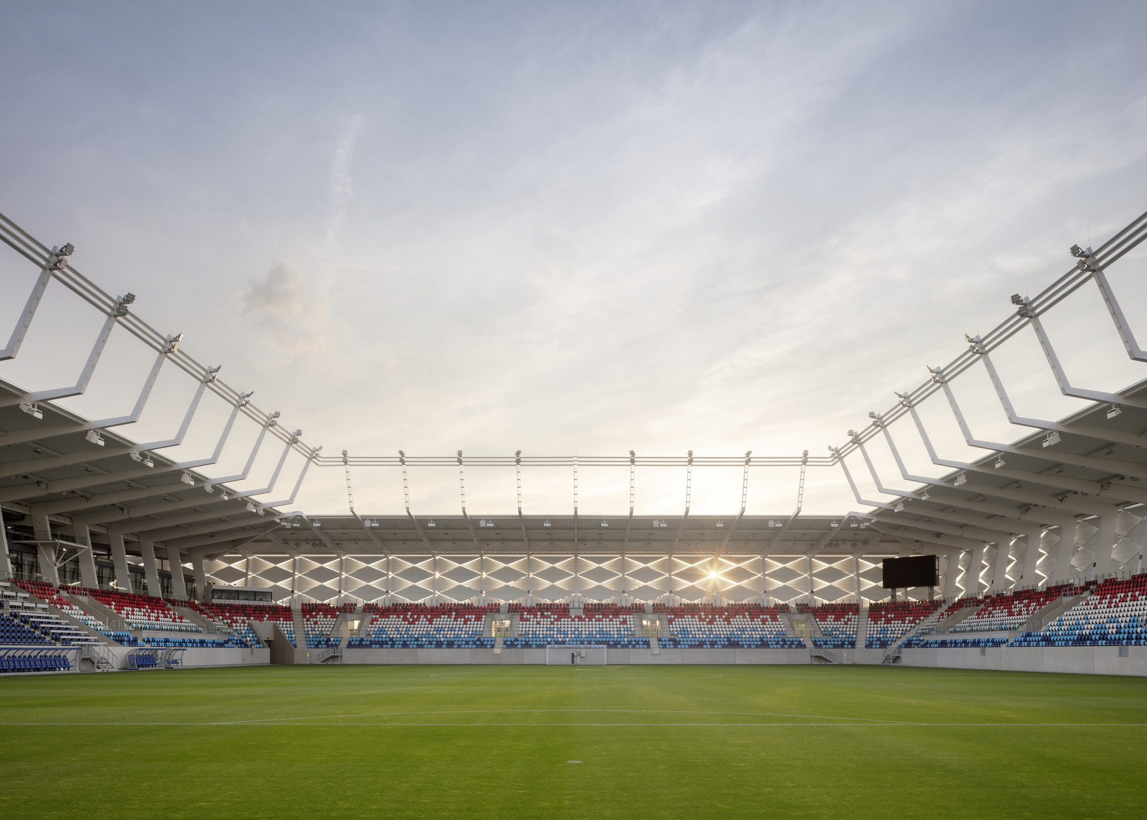The new National Stadium Luxembourg is located in the south of the city of Luxembourg, about 4 km from the city centre. The modern stadium will host sports and cultural events in accordance with the latest standards of comfort, technology and safety.
The structural framing of the stadium is based on a rectangular grid with total dimension of 165 x 135 m with main structural elements spaced at 7.50 m. The bowl including service facilities is planned as a traditional reinforced concrete structure. For the roof and facade structure a steel structure is planned. The primary structure is formed by fixed half-frames, which are also arranged in a grid of 7.50 m. The cantilevered girder transports the roof loads to the supporting columns via bending. The primary structure of the facade is designed as a spatially pre-stressed cable net, which is supported on the main girders of the roof structure. The diagonally constructed cable net forms diamond-shaped fields in which aluminium panels are arranged as facade covering.
The planned structures will provide stability and durability throughout their planned service life while also providing protection against weather and maximum comfort for visitors. The roof structure also serves to integrate and secure the technical building equipment, while the filigree, spatial facade completes the overall architectural picture.





