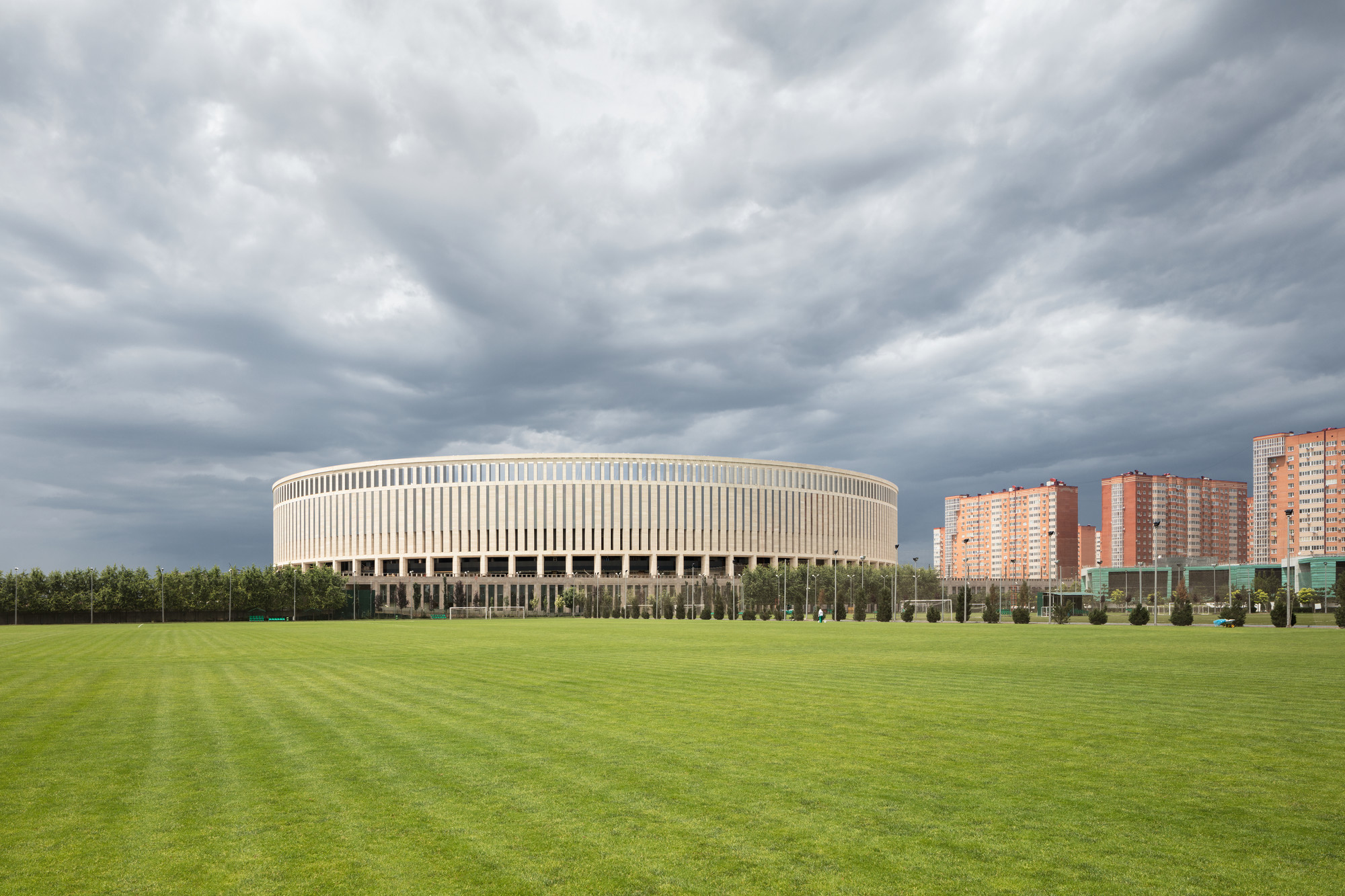This football stadium is the first building in Russia to have a cable supported roof structure. High earthquake and snow loads, poor subsoil conditions and technical demands of the local authorities represented challenging boundary conditions. The developed spoked wheel roof consists of two uncoupled compression rings and one tension ring. The floating upper compression ring has a sliding pendulum bearing to balance shifting at the eight joints throughout the concrete stadium bowl. The lower compression ring rests on steel columns. Wind bracings in the main axes provide the necessary stability, while the space between the upper and the lower membranes house the building services. A floating glass roof forms the inner edge of the roof, and spring dampers were specially developed for this project to control the movements of the glass roof elements. Thus, an earthquake-resistant stadium with a lightweight roof could be realized.


