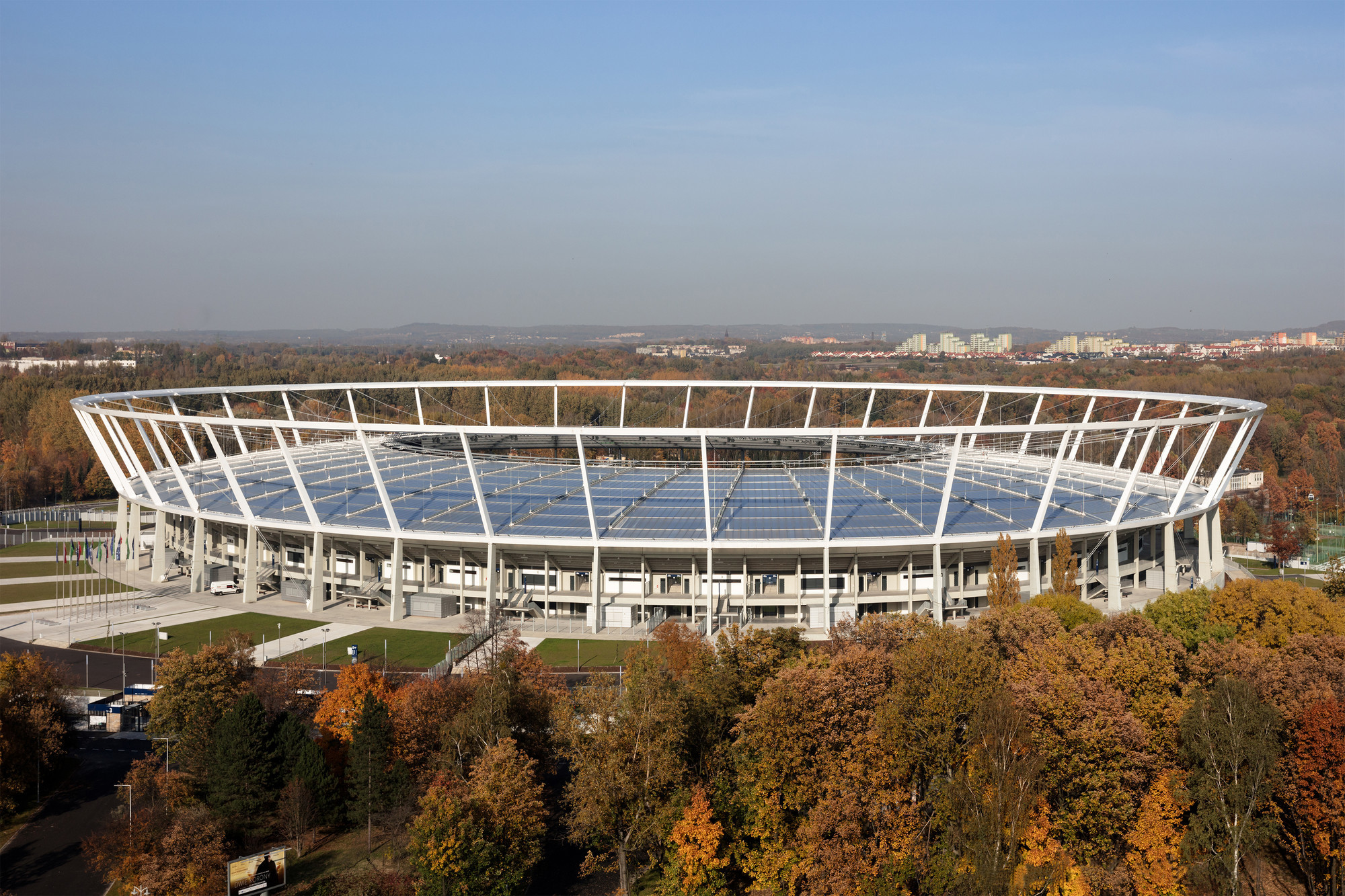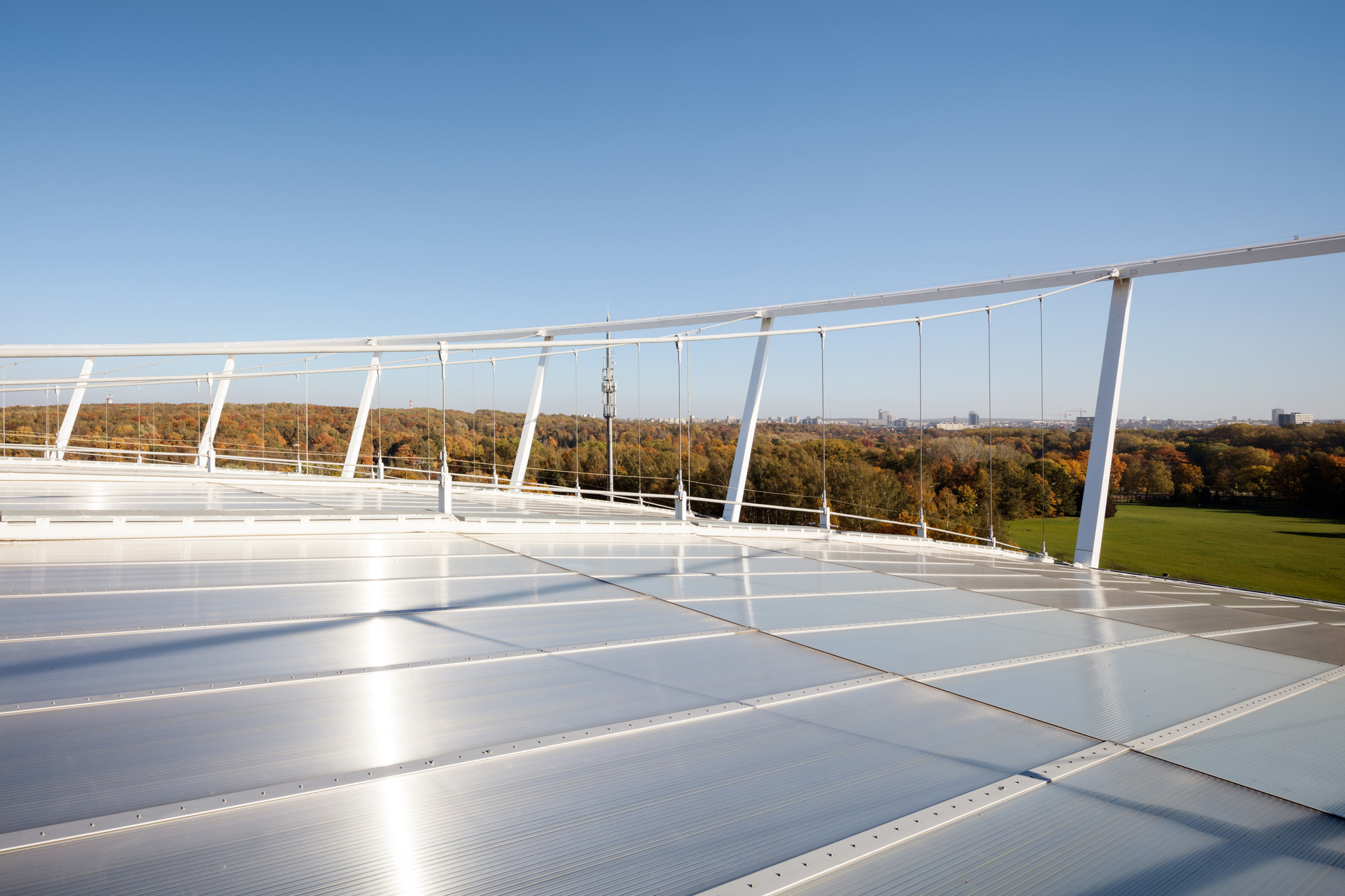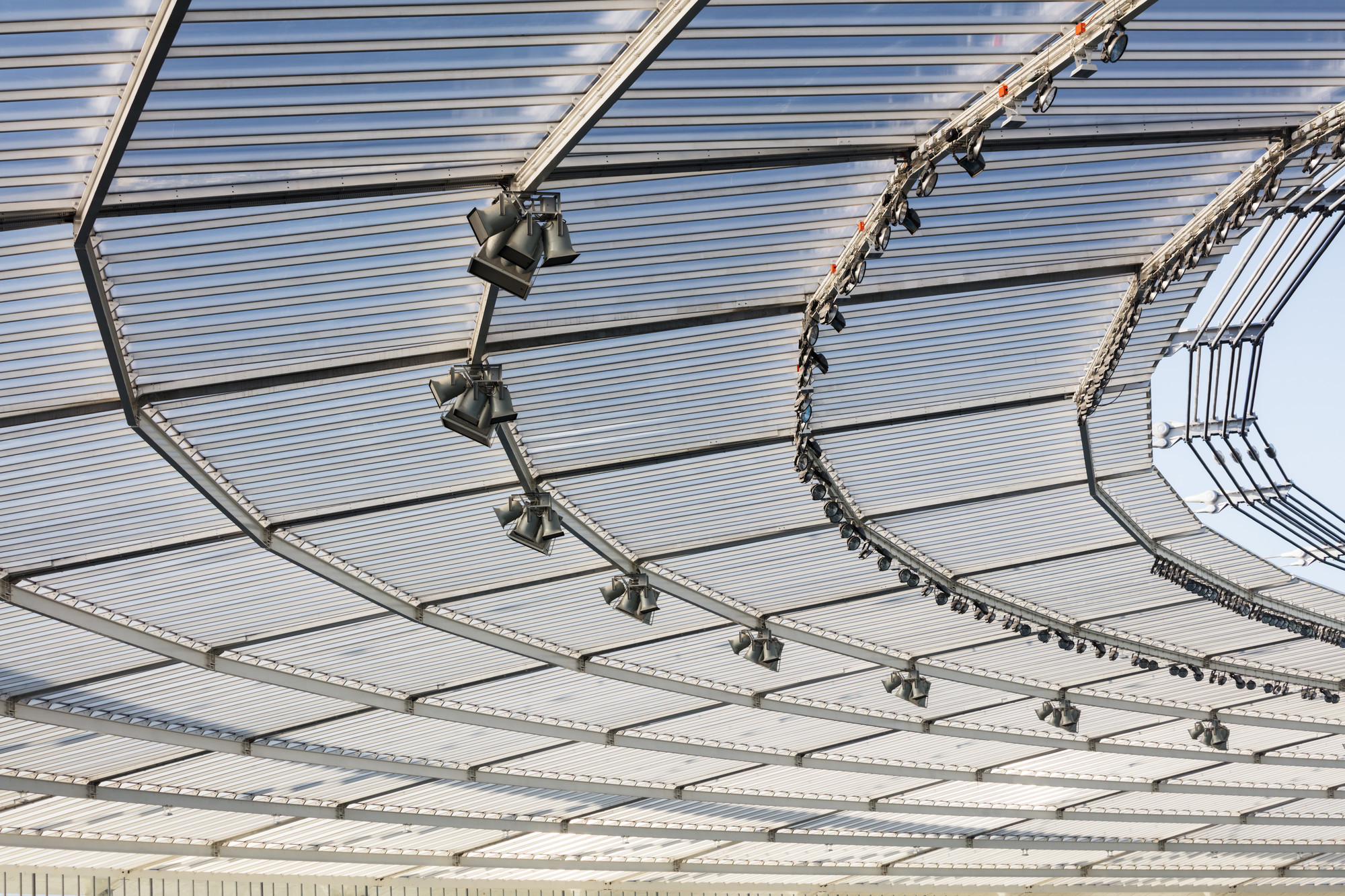The reconstruction of the stadium included the completion of the upper tier and the realization of an all encompassing roof. The roof structure has been designed as a typical ring cable roof with two outer compression rings and an inner ring cable. The structure of the ring is supported by 40 massive shear-wall pillars that allow for radial sway. A chain-link steel grid construction is oscillatingly suspended from the even steel cable trusses. The roofing, made of translucent polycarbonate panels, is placed on this structure. The slightly arched roof membrane appears as a flying frisbee. Due to the massive outer dimensions of 330 x 270 m of the roof and the small amount of axis, this is the first time that a compression ring was formed to be round and resulted in an extraordinary architectural feature. The static erectness necessary for the structural system is realized with variations of the steel plate geometries along the compression elements.




