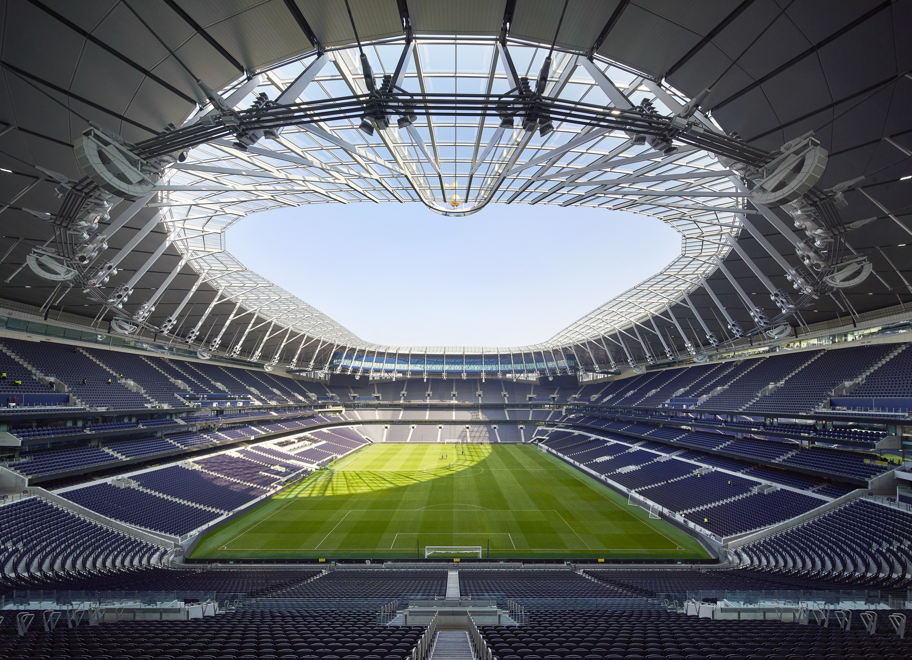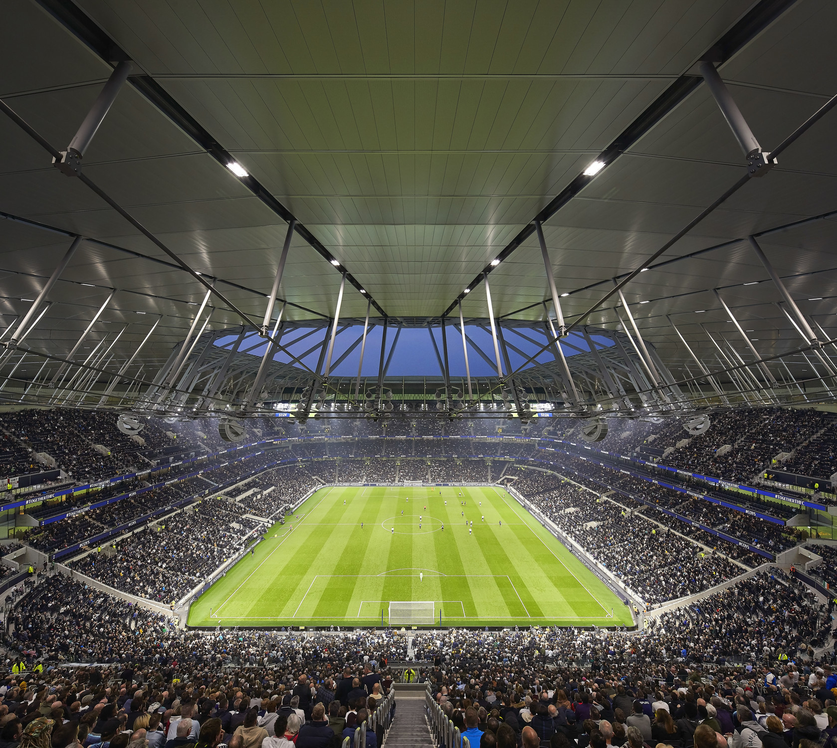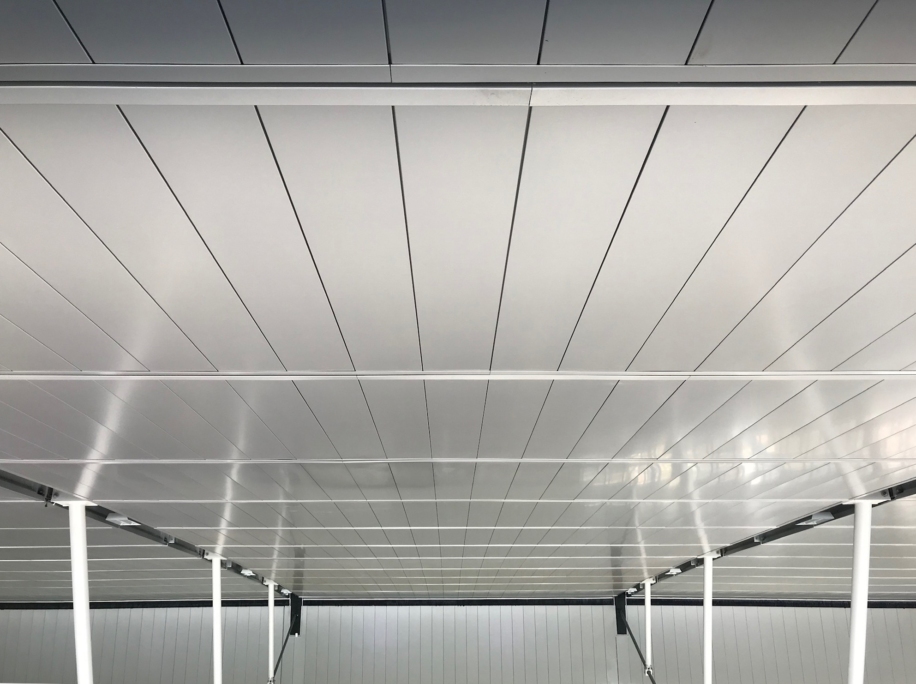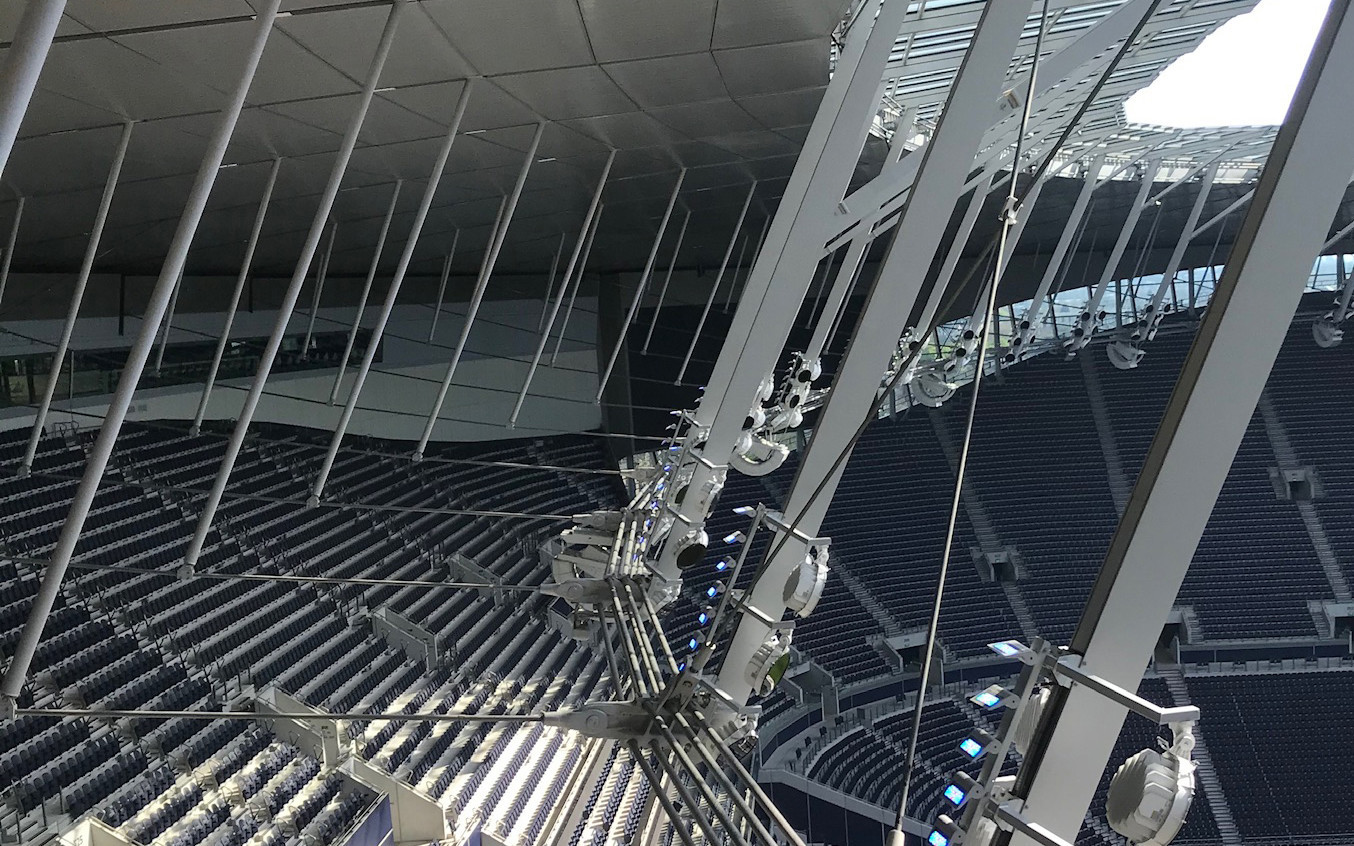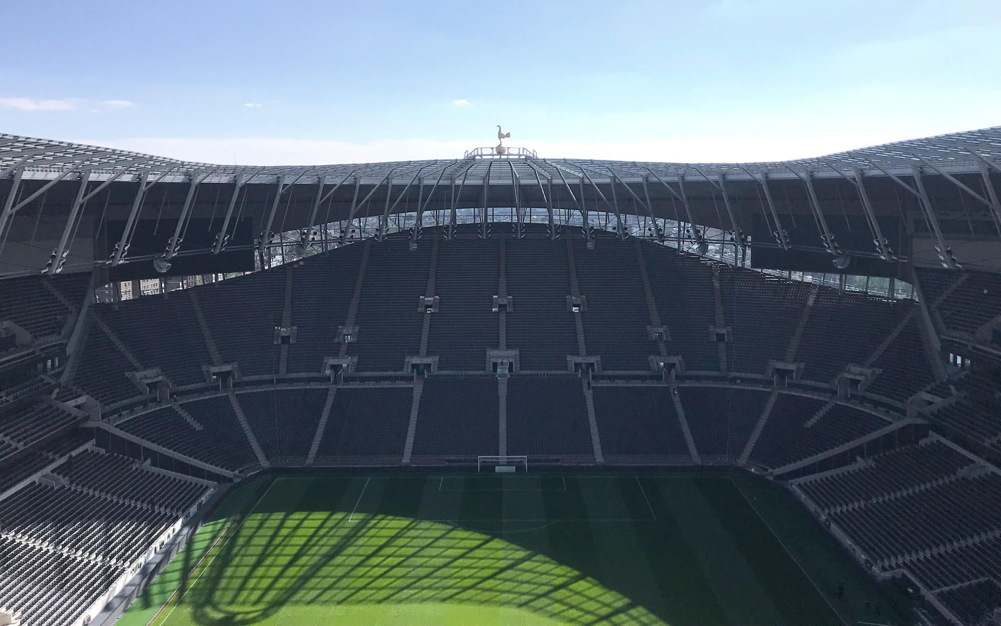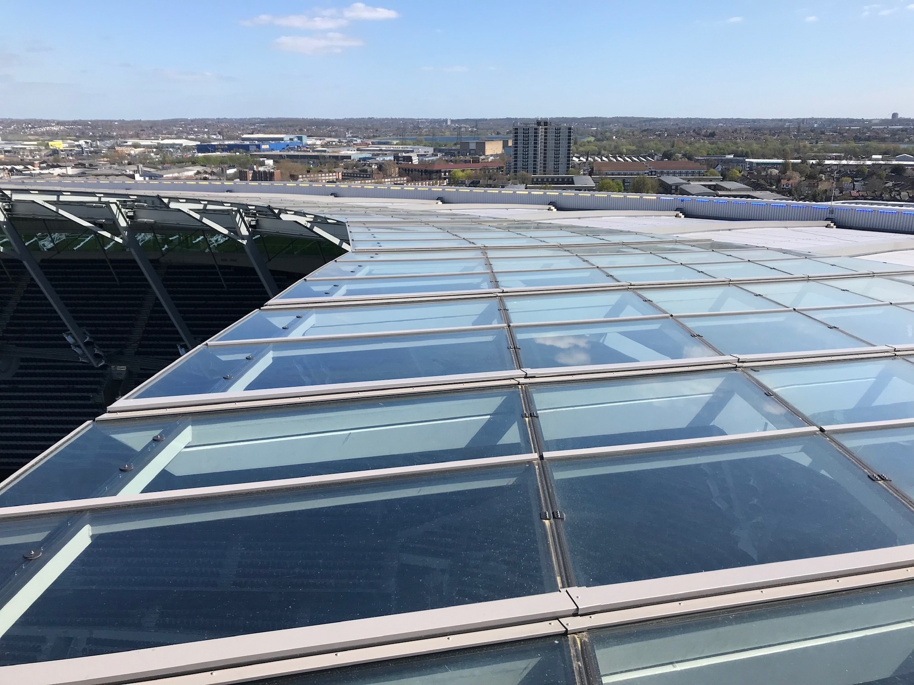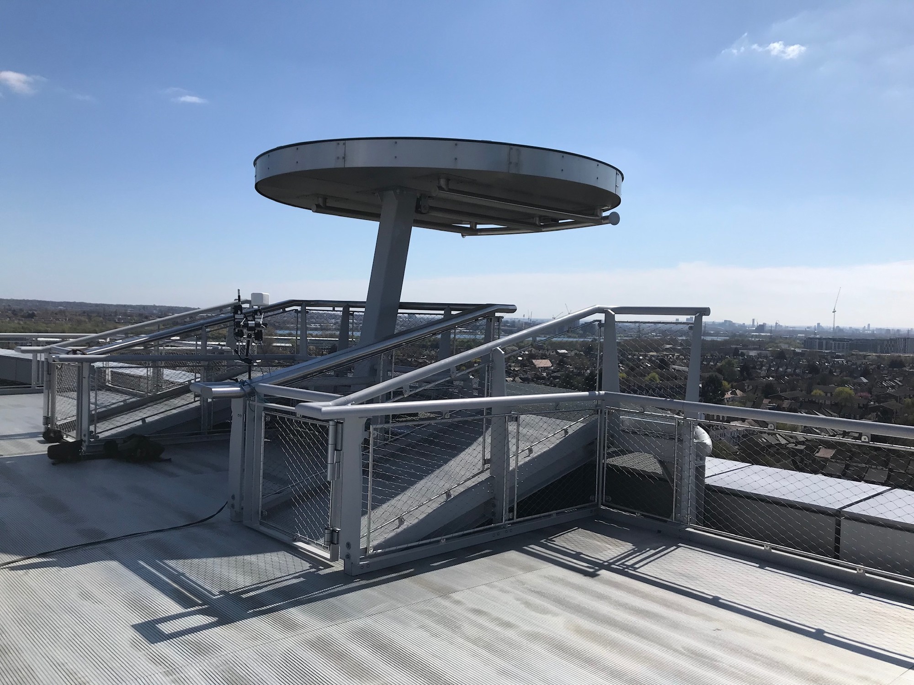The new Tottenham Hotspur Stadium in north London was designed to host football matches, NFL games, concerts and a wide range of other events featuring a fully retractable pitch as well as UK’s largest single tier stand for up to 17,000 spectators.
The stadium roof structure by sbp is based on the spoke wheel system, consisting of two tension rings and one compression ring. The compression ring and both inner tension rings are connected by upper and lower radial cables. In each roof axis, the upper and lower radial cables are coupled by five flying columns. As special boundary condition for this cable structure, a ridged cladding system has been designed providing acoustic and architectural benefits. The girder grid system is attached to the flexible cable roof using more than 600 self-developed sliding bearings. To achieve a transparent inner roof, with a maximum extent of 20 meters, glass panels have been used. In the northern part of the stadium, a lightweight structure is suspended from the cable roof, which can be used as a special space. The outer south facade, composed of aluminum panels, is supported by the main roof structure. Acting as an interface between stadium superstructure and roof structure, the facade is designed to compensate large movements. A further attraction is the so-called sky walk, which follows the south facade to the roof and allows guests to use a roof top viewing platform and take a exciting walk over the glass roof.


