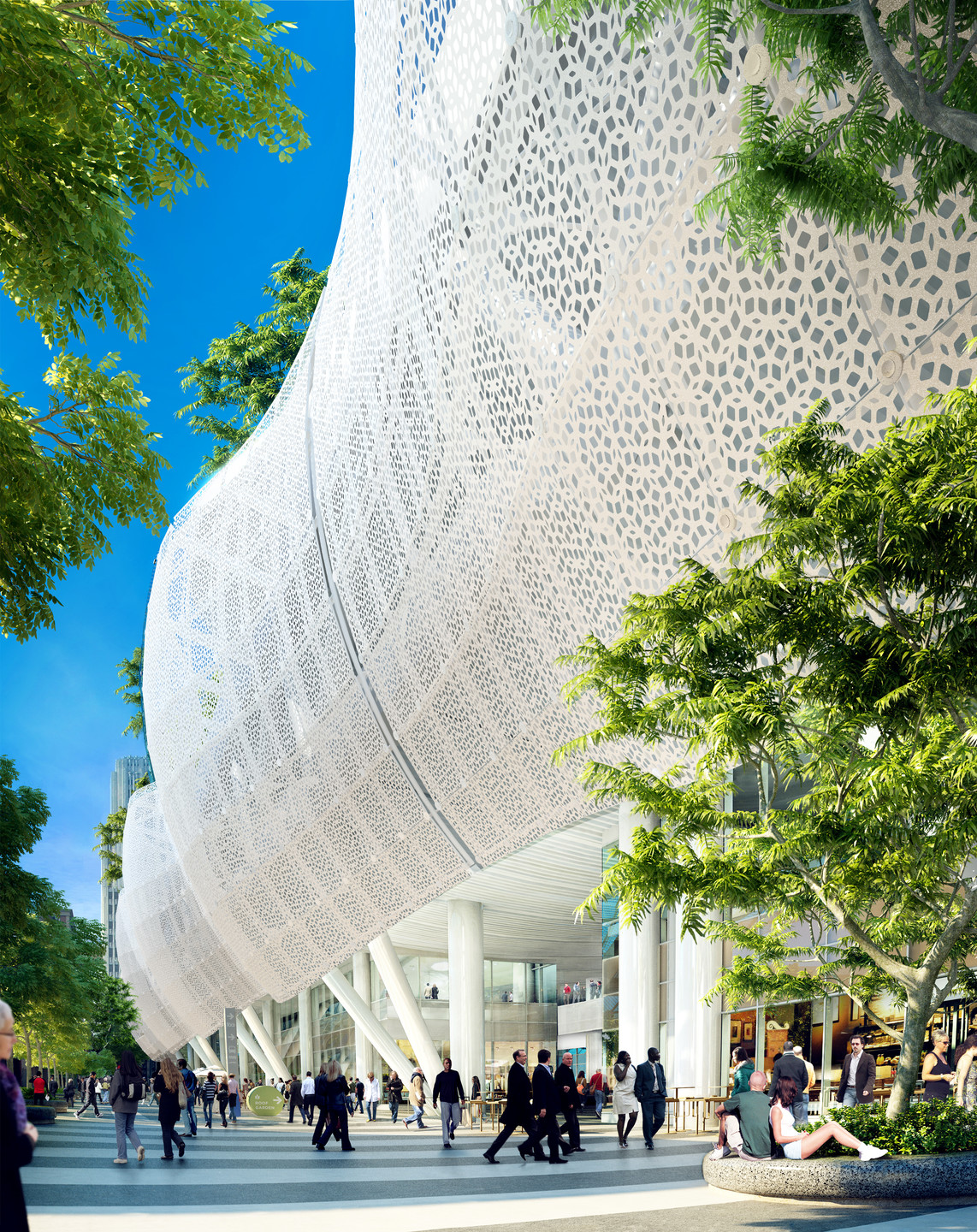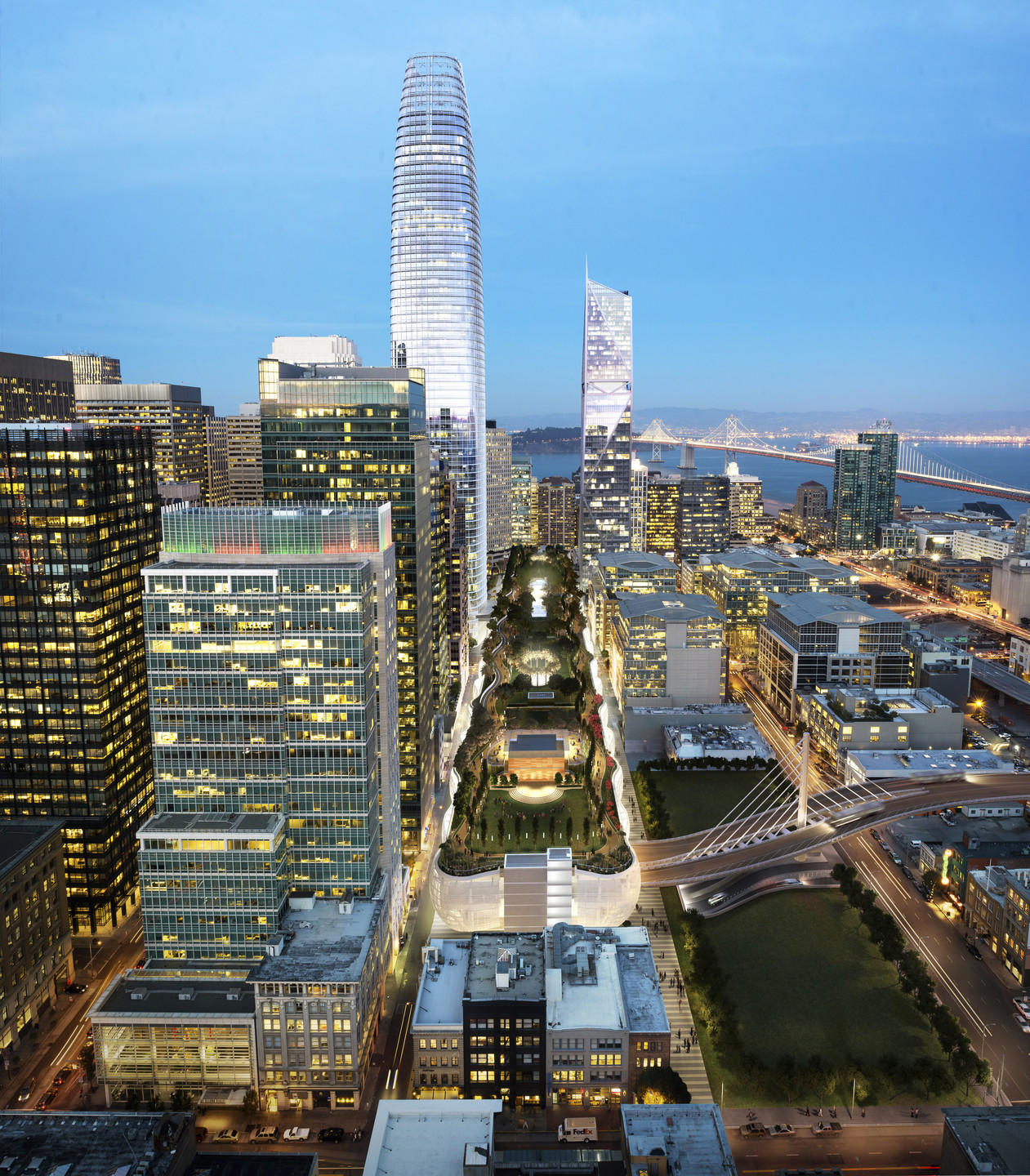Transbay Transit Center in Downtown San Francisco (now referred to as Salesforce Transit Center) has become an important transportation hub of the West. It encompasses several rail and bus platforms and retail spaces, which are spread over 5 floors and topped by a 5.4 acre public landscaped park. At its base lies Mission Square, sheltered under a flowing glass canopy that forms the ceremonial entrance to the Center. The Transit Center consists of ductile moment frames in the transverse direction and eccentric braced frames with ‘link elements’ in the longitudinal direction to address seismic concerns. The exterior undulating glass wall elegantly responds to the building’s robust concrete-and-steel structural system and creates a welcoming presence on the street. The geometry of the double curved grid shell was designed by using a special geometrical strategy to create a quadrangular grid with flat meshes.



