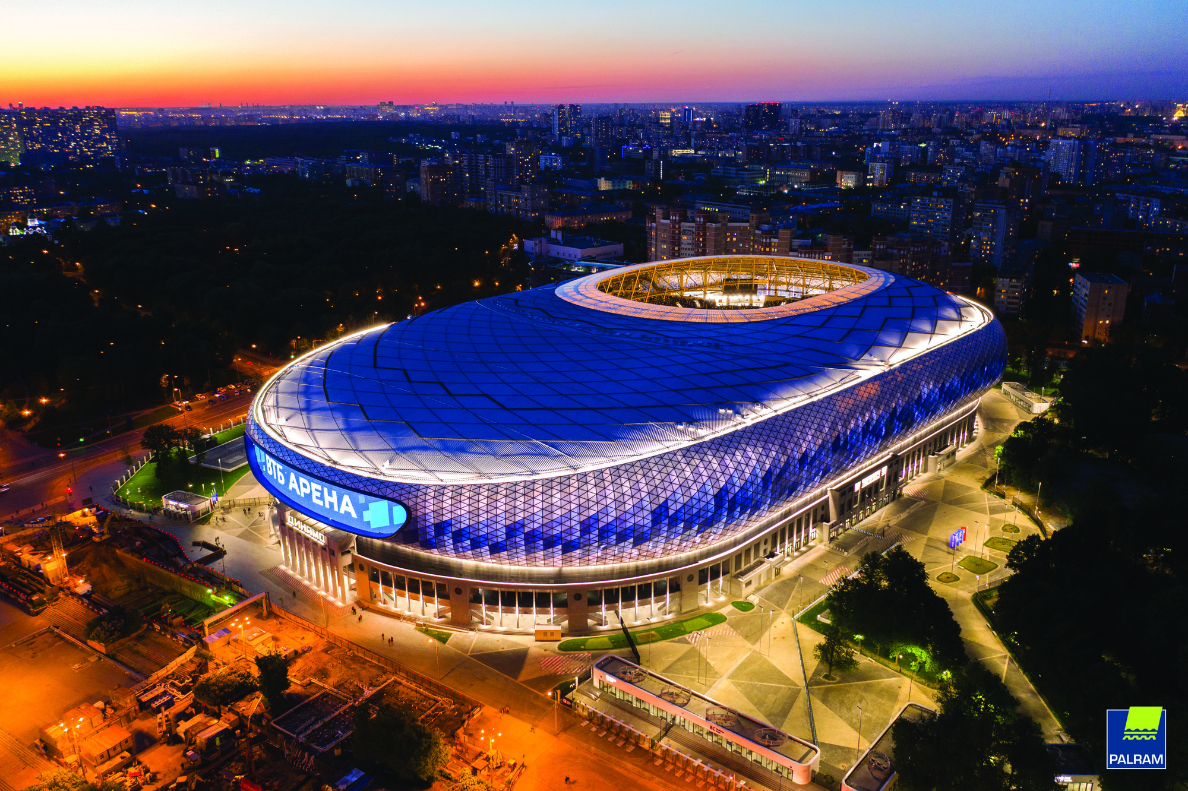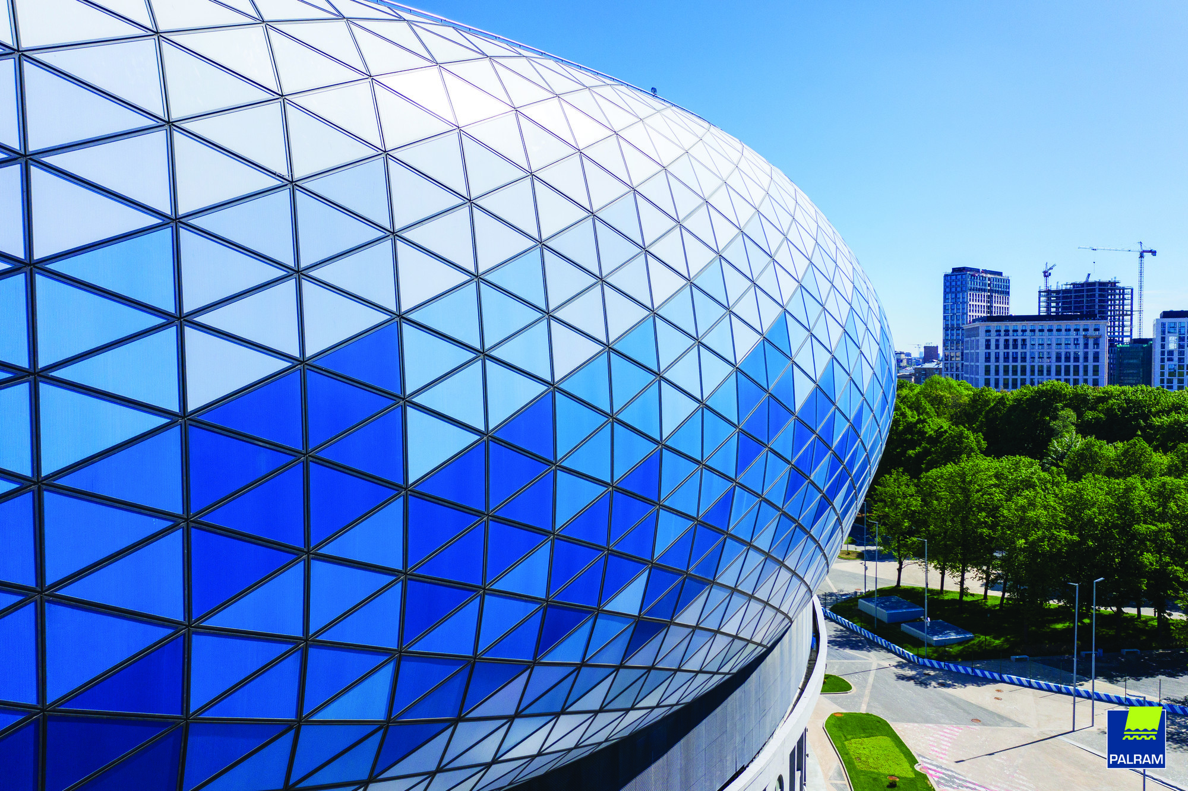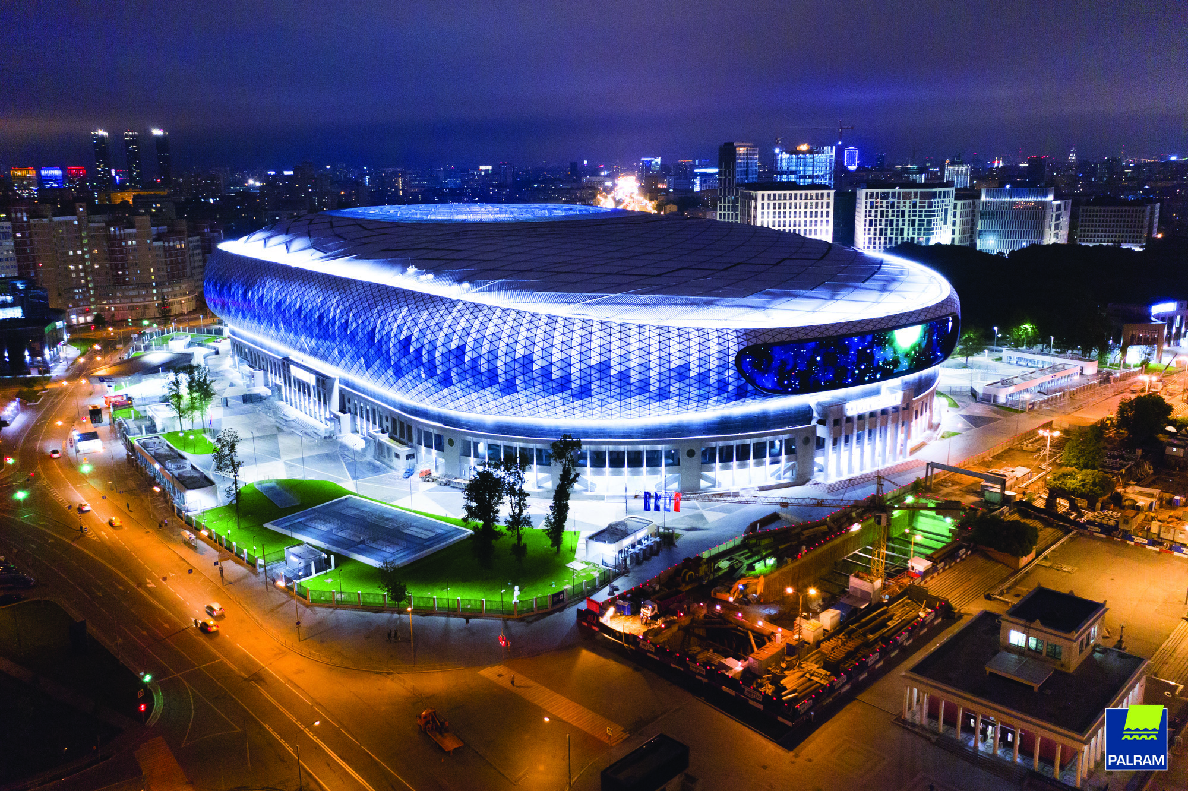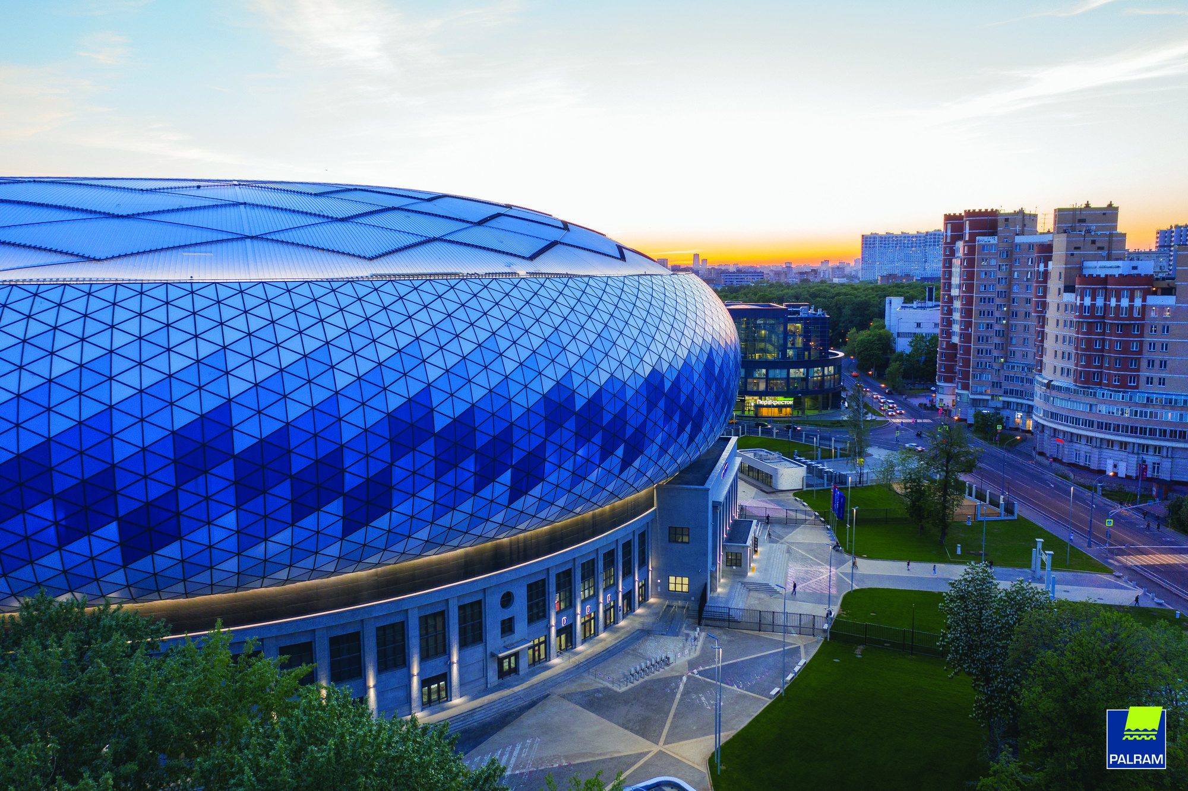In 2008, the old Dynamo Stadium in the northwest of Moscow was closed and opened for demolition. A new stadium was to be built on the same site. The Danish architect Erick van Egeraat convinced with his design to combine a football stadium and an indoor arena under one roof. The concept was further developed by ‘MANICA Architecture’ to the final design.
The result is the VTB Arena Park, a multifunctional cultural and sports complex in the northwestern part of Moscow and one of Russia’s largest projects.
The new buildings were erected on the existing walls of the old stadium, preserving the historical facade which is harmoniously integrated into the new design.
schlaich bergermann partner developed an alternative proposal for the already existing roof design, which was convincing in both economic and design terms. The roof structure of the stadium is based on the principle of circumferentially arranged ring girders which provide a shortcut of forces. The geometry of the ring girders is defined as to optimize the load path to the bearings. Subsequently the lower tension ring is undulating vertically. The compression ring and the radial girders are defined as to follow the intended 3D surface given by the architect.






