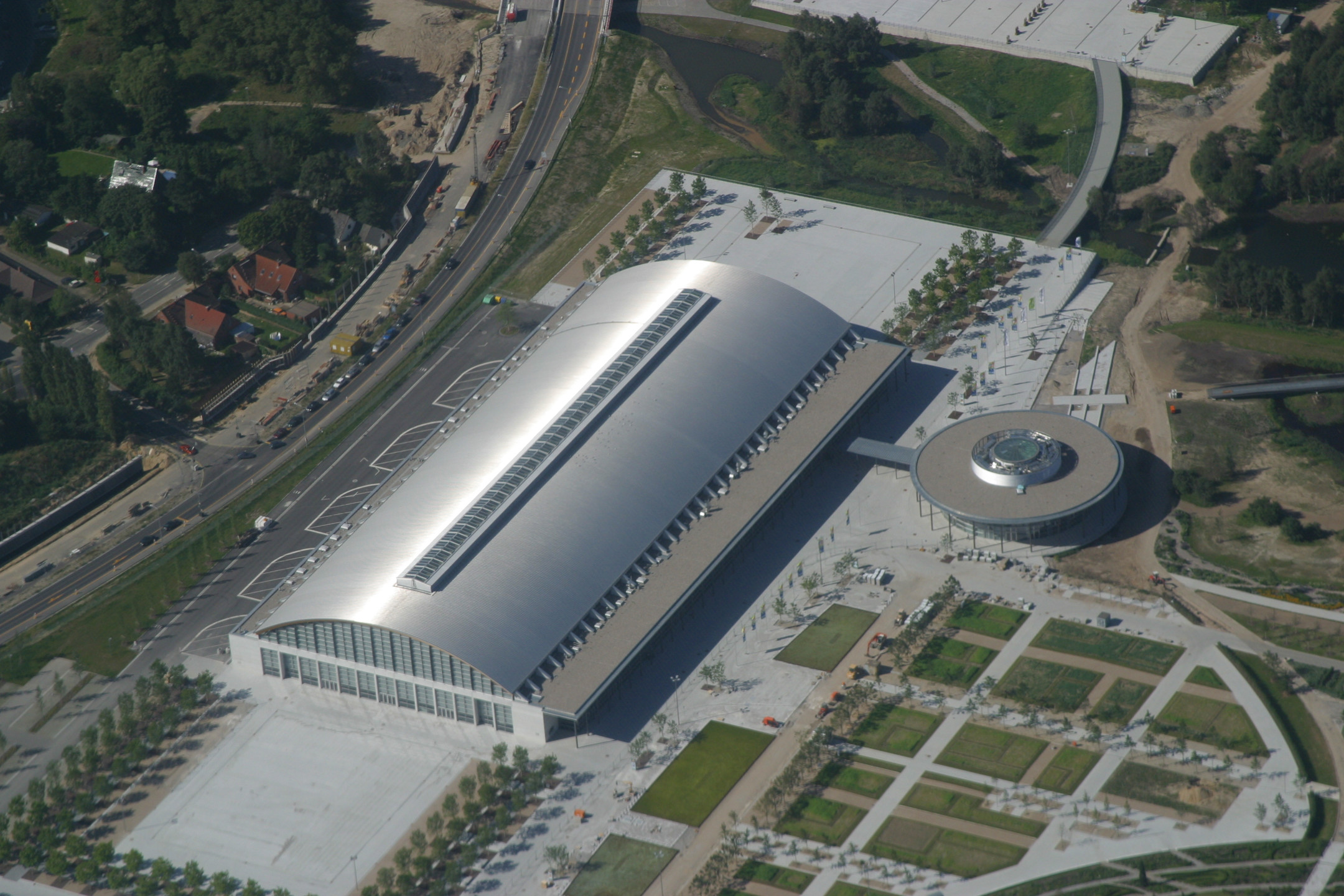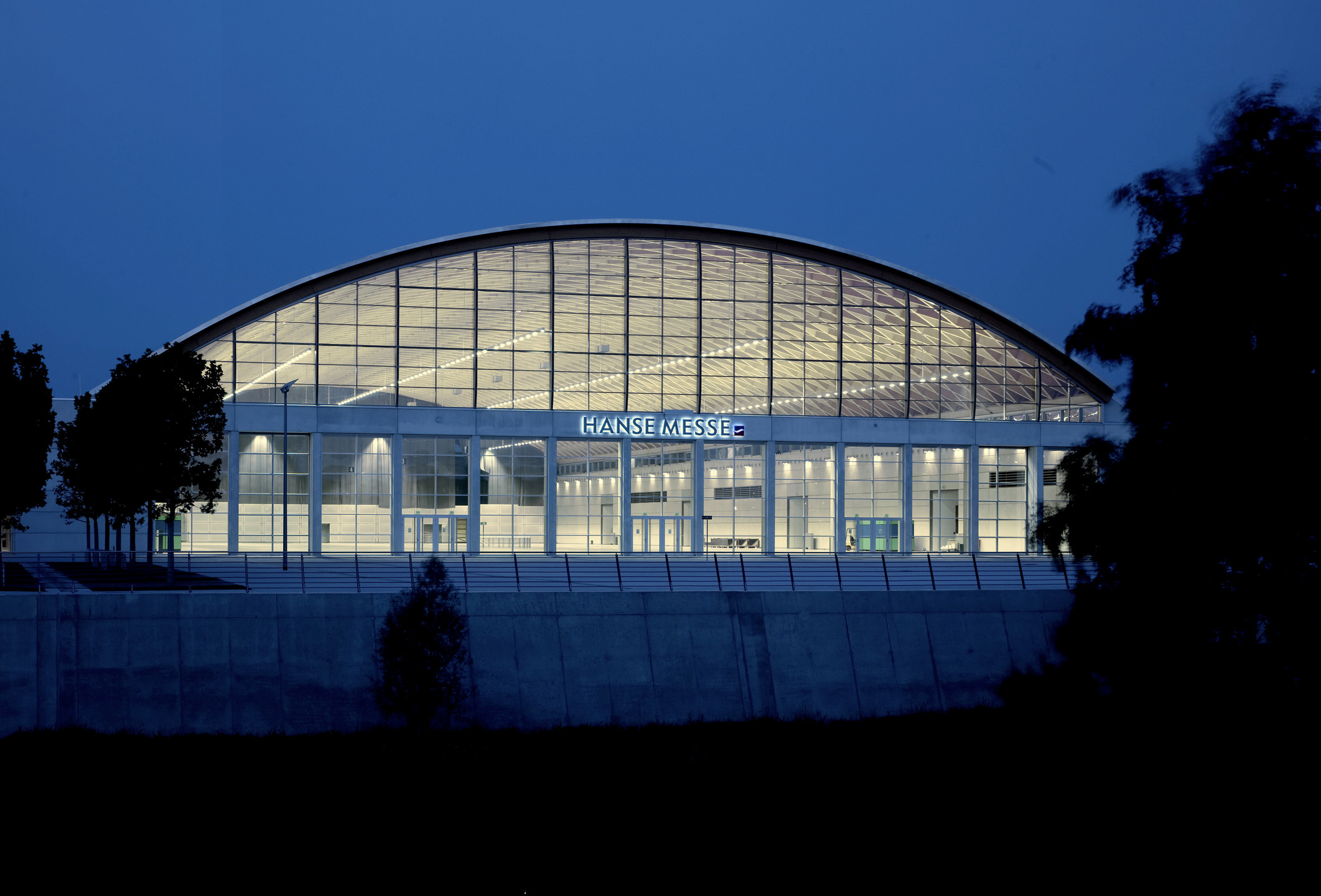In addition to the congress rotunda and the fair tower the HanseMesse is the major structure of the Rostock Fair. Two reinforced concrete office cross-wings are situated alongside the hall, supporting the large Zollinger barrel roof composed of laminated timber girders in a rhombic arrangement.



