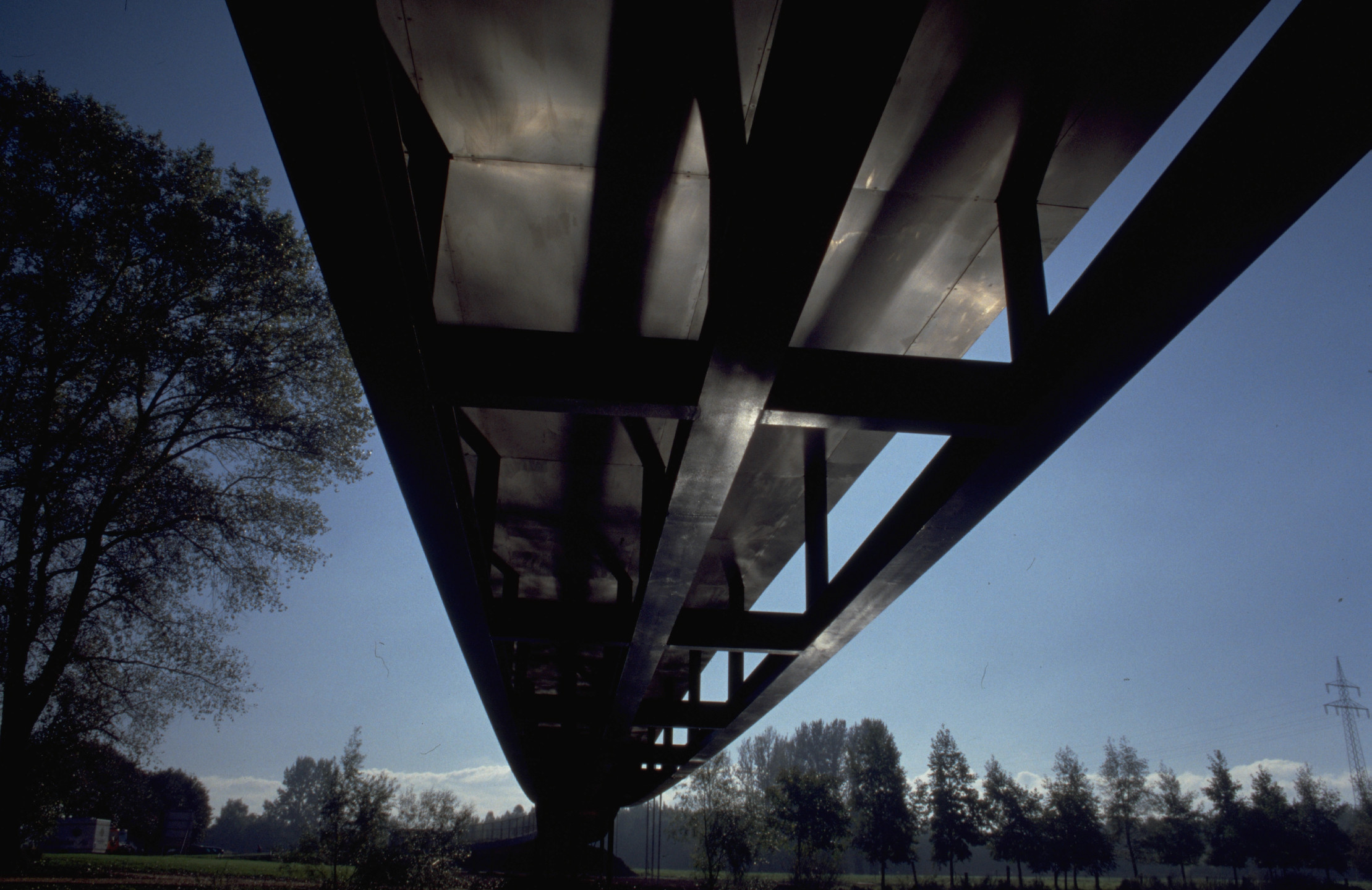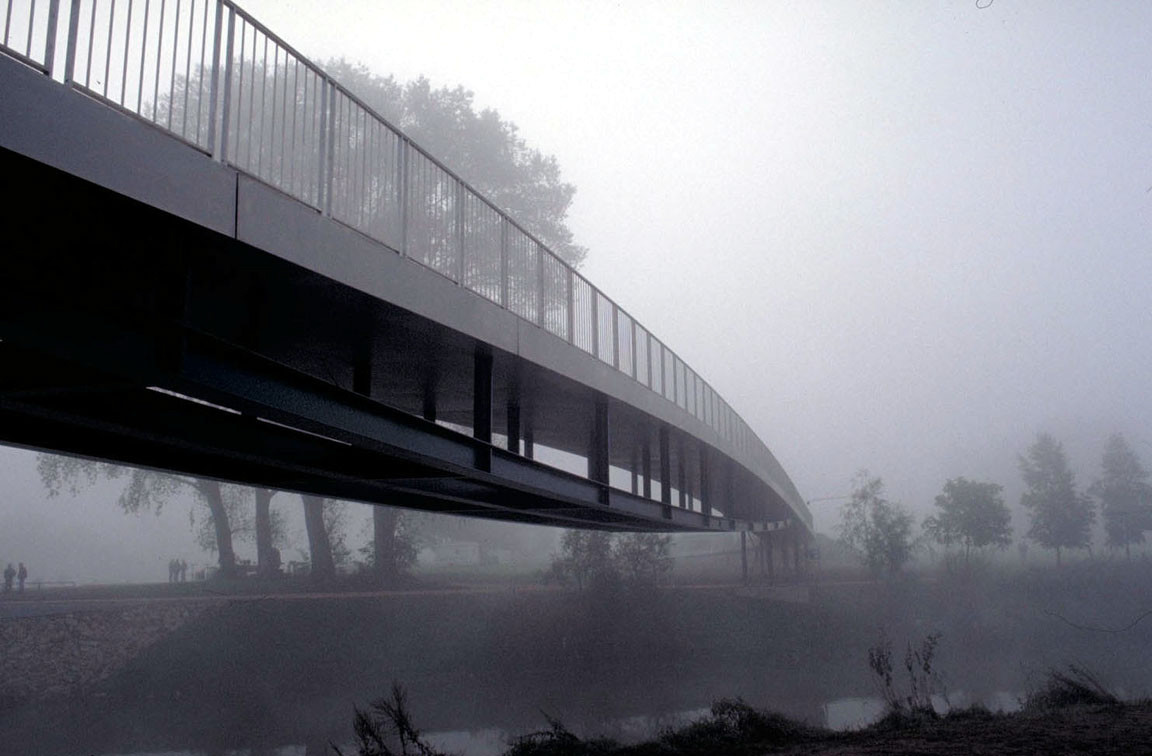The multi-span bridge at the Werrekuss runs parallel to the direction of flow of the Weser and spans diagonally across the Werre. The ramps across the foreland region run continuously into the main opening and connect into the existing path network and overlook points with a curved alignment. A steel fish-bellied girder, optimized to absolute lightness due to its shallow curvature and large span width, lies like a feather across the river landscape. The bridge appears as a light, transparent and almost floating connection between the two river banks of the Werre estuary due to its minimized form and lifted gradient (due to high-water regulations). The entire, continuous upper chord steel structure is clad in stainless steel plates. The railing was constructed out of vertically standing stainless steel filled rods.


