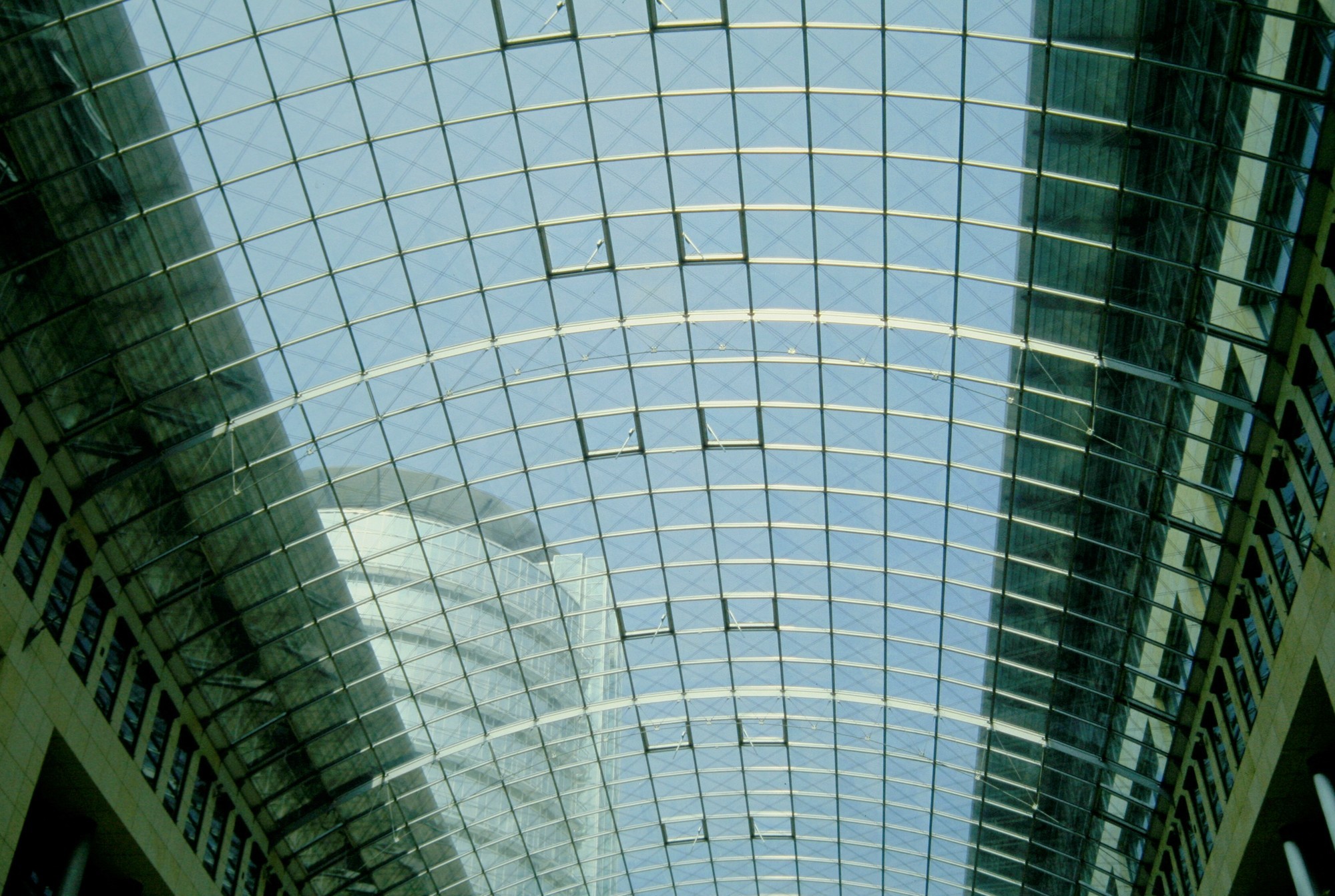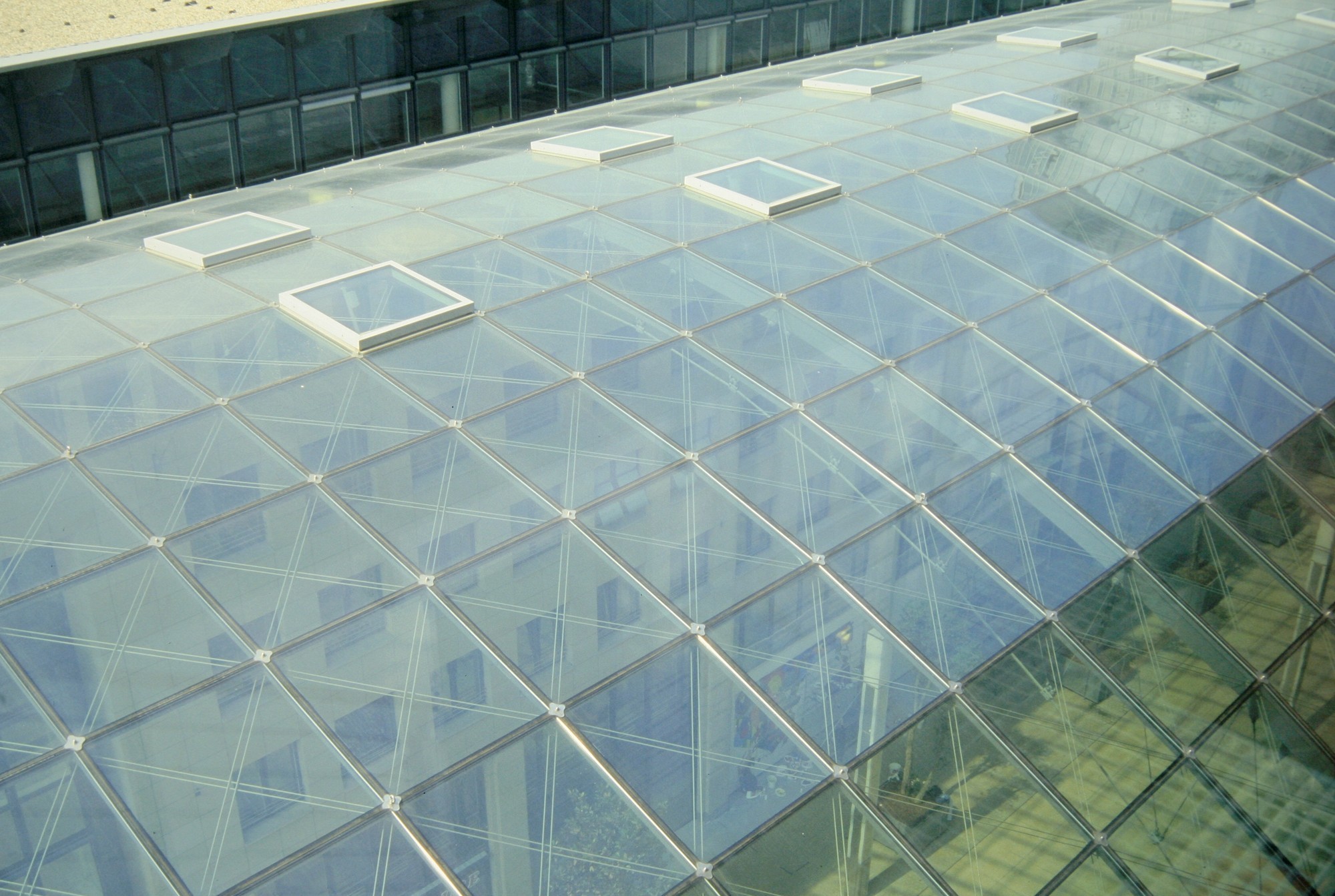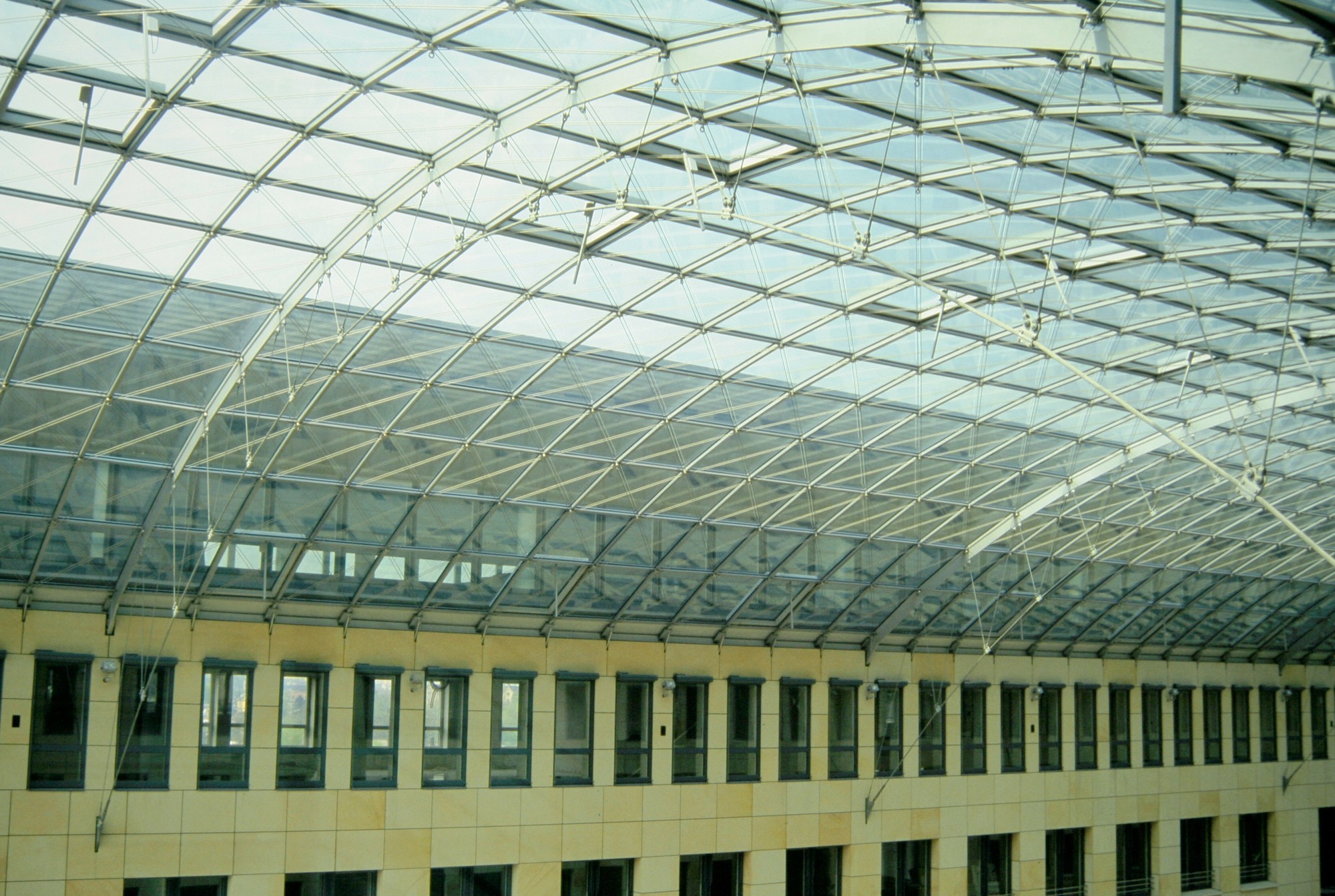At the borderline of Dresden a new hotel- and office building, the new Word Trade Center Dresden, was constructed. The building consists of two long building blocks parallel to the Ammon Street, and several wings orientated towards the center. A shopping mall is situated in a 120 m long and 24 m wide hall between the building blocks. A glass roof spans across the hall and glass facades enclose the ends.
The glass roof, a barrel vault design according to grid shell principle is made of a directly glazed, rectangular grid of flat steel sections. Steel cables are running diagonally to brace the structure.




