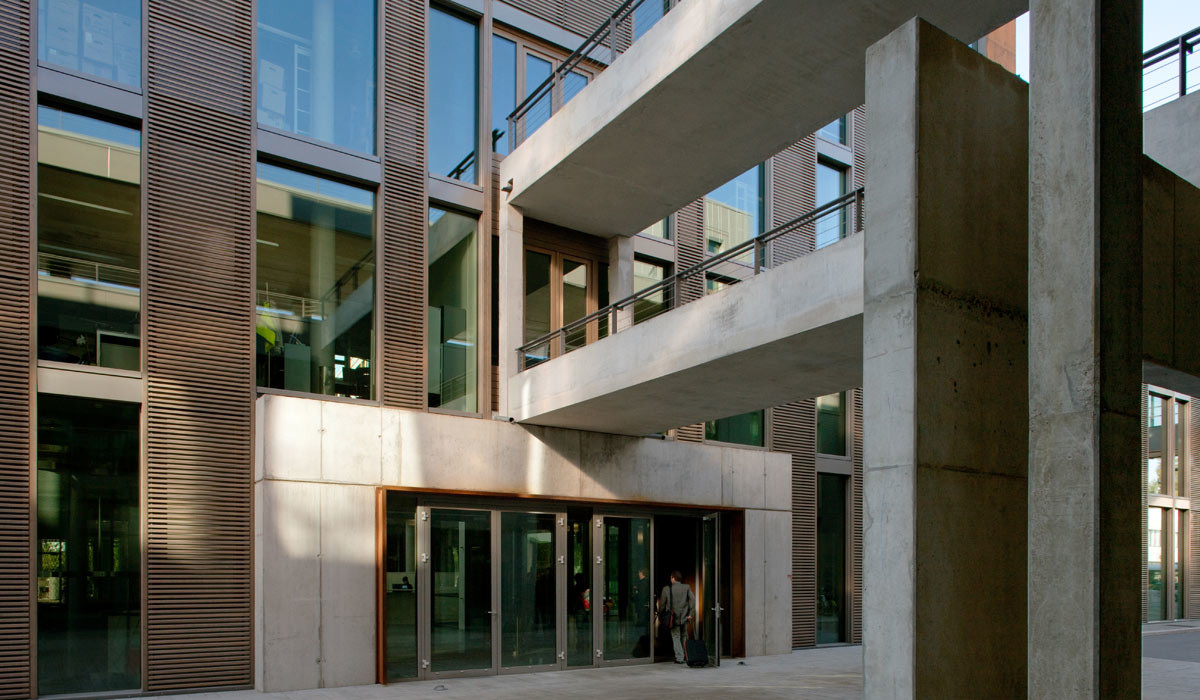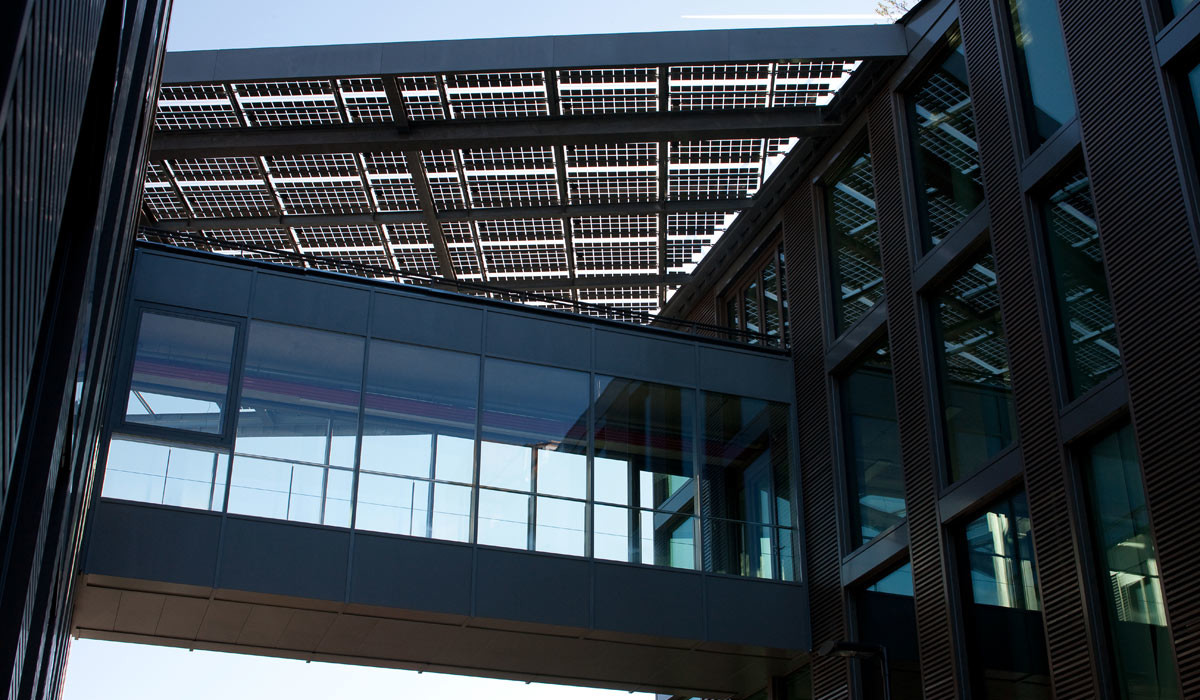In the district Adlershof of Berlin a production hall and an administration building were built for the company SOLON AG, a producer of photovoltaic modules. The production hall forms the northwestern part of the building complex and is connected by bridges to the administration building. The structure of the hall is divided by 24 axes in longitudinal direction and 19 axes in transverse direction. The exterior facades are aligned to the administration building. The one-storey production hall is restocked in some areas. Southeast of the hall, the site was built with a one- to four-storey administrative building with several courtyards. The production hall consists of a prefabricated reinforced concrete frame construction, the administration building of a reinforced concrete building with flat slabs in exposed concrete. A building-integrated photovoltaic system delivers an output of 210 kWp.



