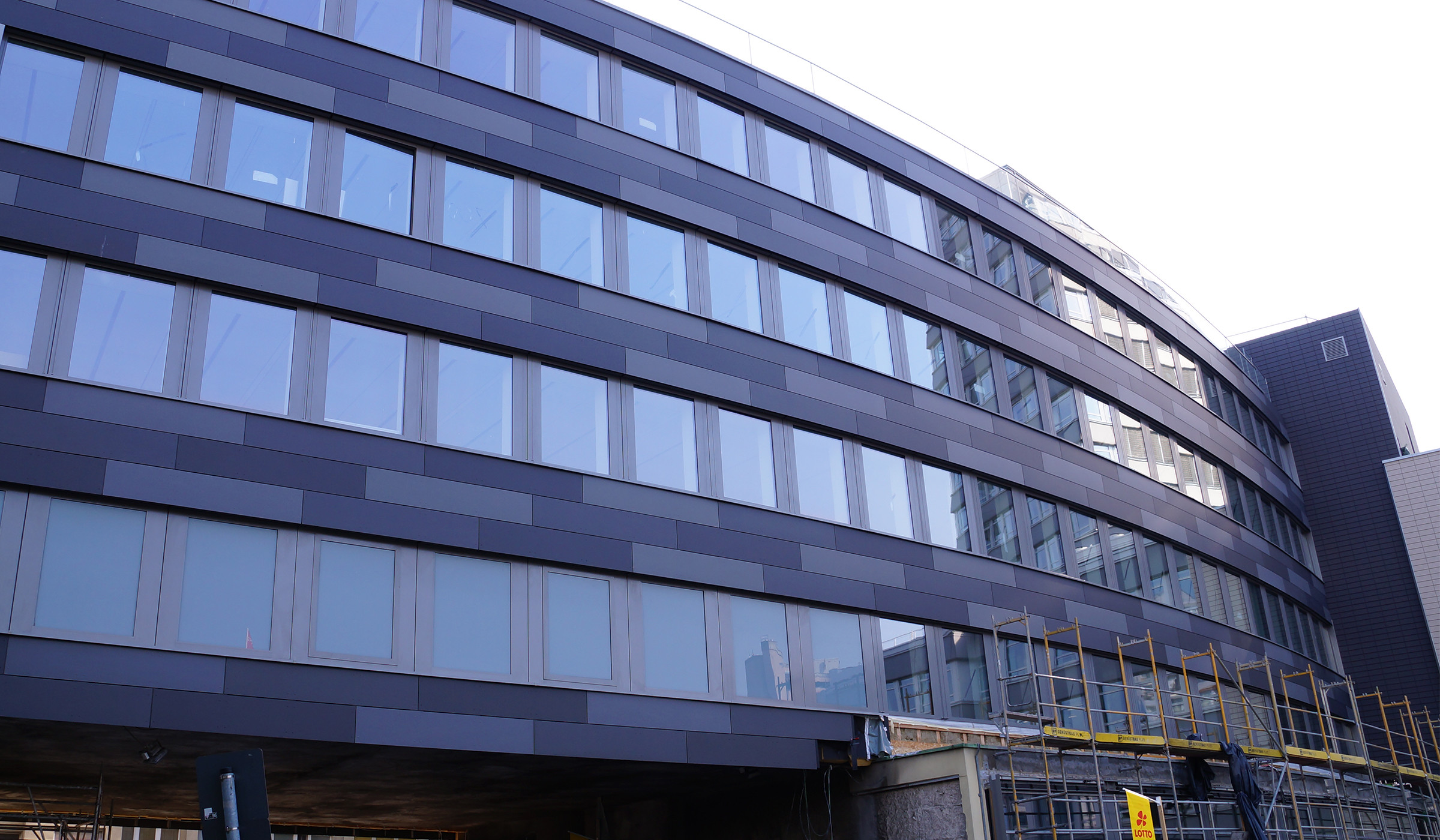This construction project includes the reconstruction and redevelopment of the administration building of AOK Nordost. This measure covers the whole rondel and the connection building, a solid construction from the 1960s with up to five upper floors, ground floor and basement. The changes are basically realized in changing the loads of extension and use and adding a storey to the fifth floor. This is based on a complete reconstruction of the reinforced concrete elements with air-placed concrete. In addition, the whole building receives a new facade.


