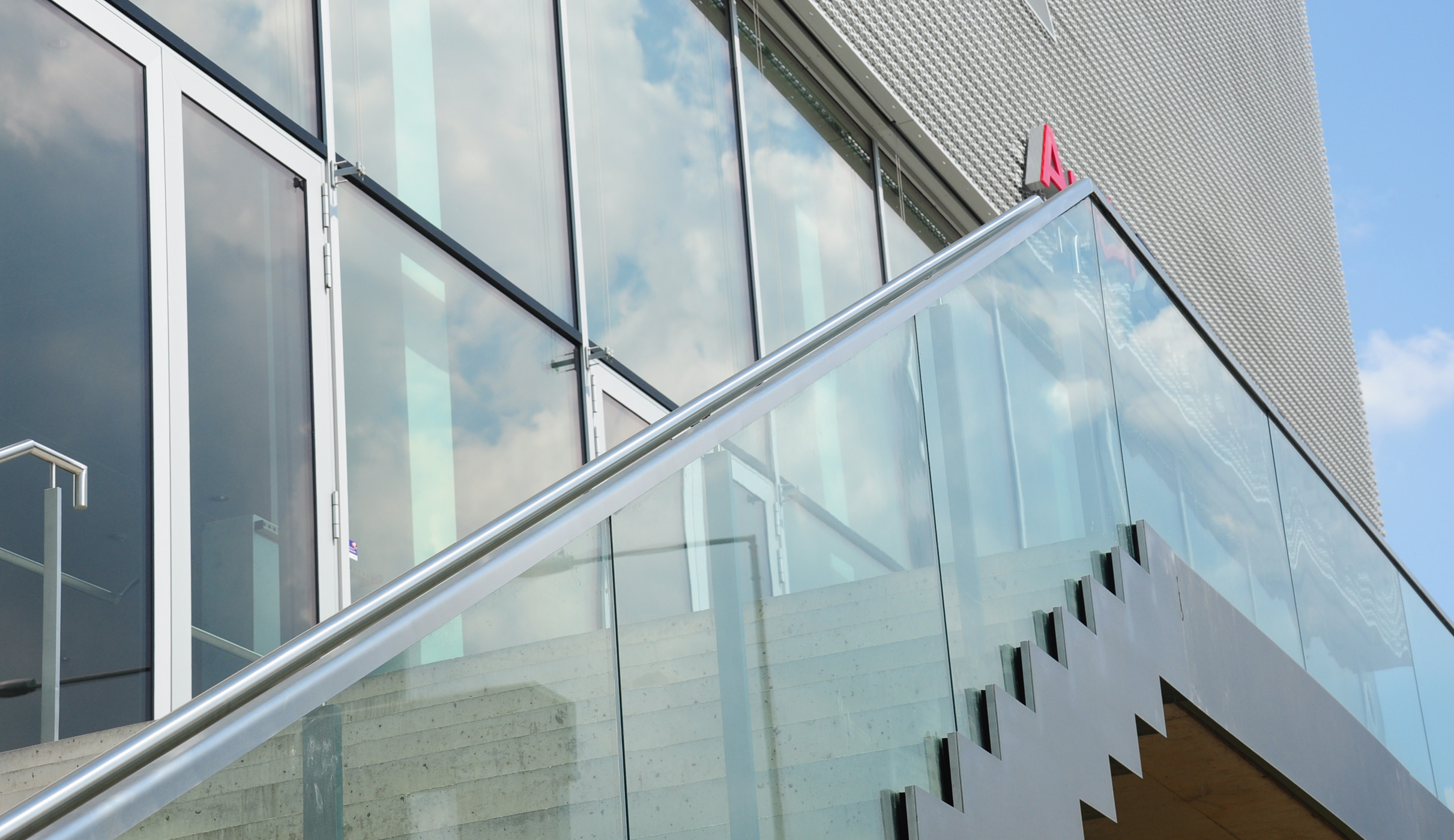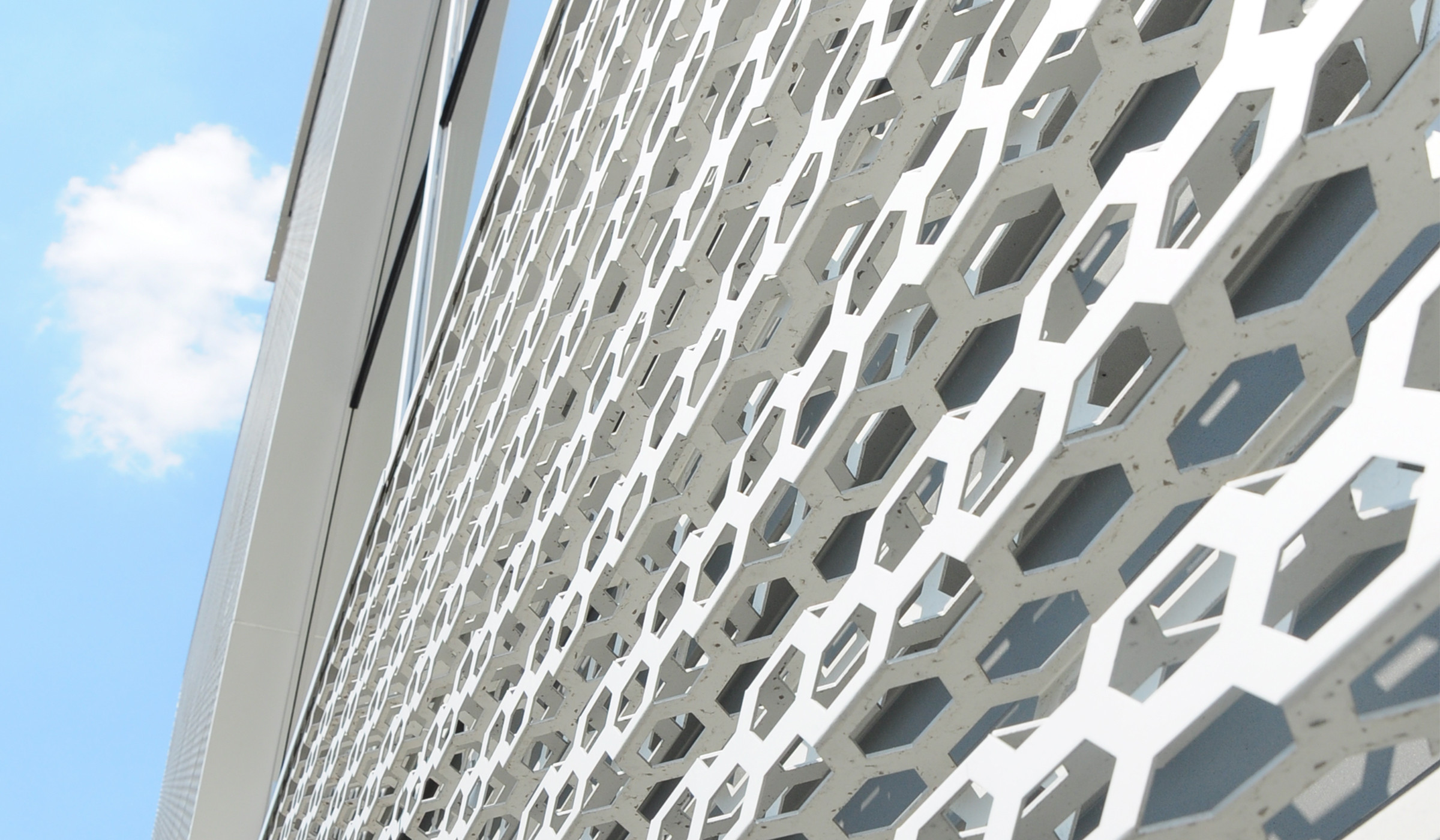Two independent buildings were constructed for the Audi Center in Stuttgart-Feuerbach: the representative terminal for exhibitions and sales and the functional workshop building including a parking garage. The plans for the four-story terminal include two-story open spaces spanning two stories each. Consequently, two floors span across the entire width of the building. One of the composite floors consists of steel beams and semi-prefabricated parts, the other is made up of pre-stressed concrete trusses and semi-prefabricated parts. Horizontal forces caused by the inclined interior columns are balanced within the structure. In the parking garage, all of the floors are made of hollow-core slabs. The parking space is supported by a lower floor with a girder spanning over 63 meters. The basement is a waterproof structure on a pile foundation. The excavation pit shoring was constructed as an anchored soldier pile wall.



