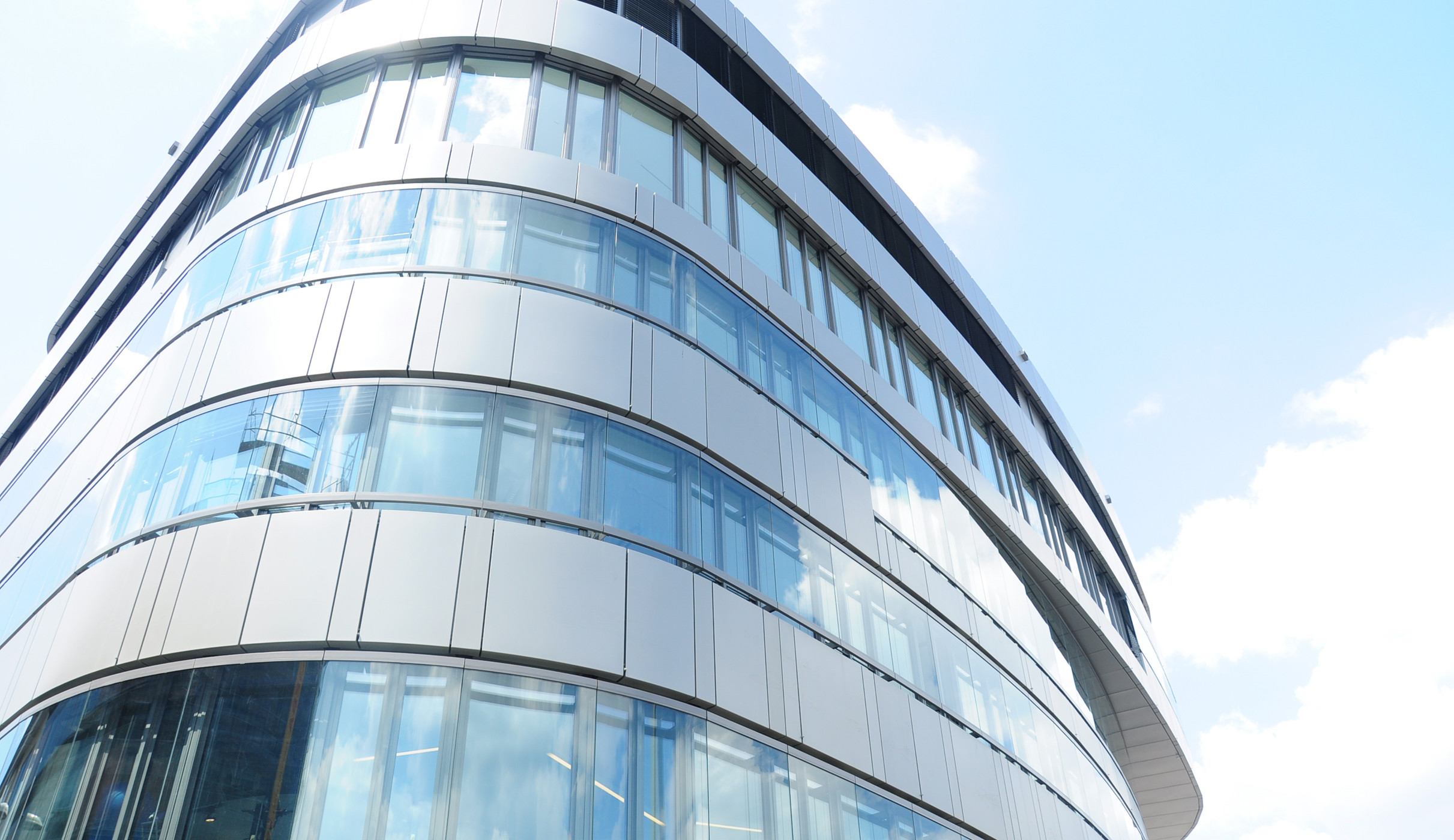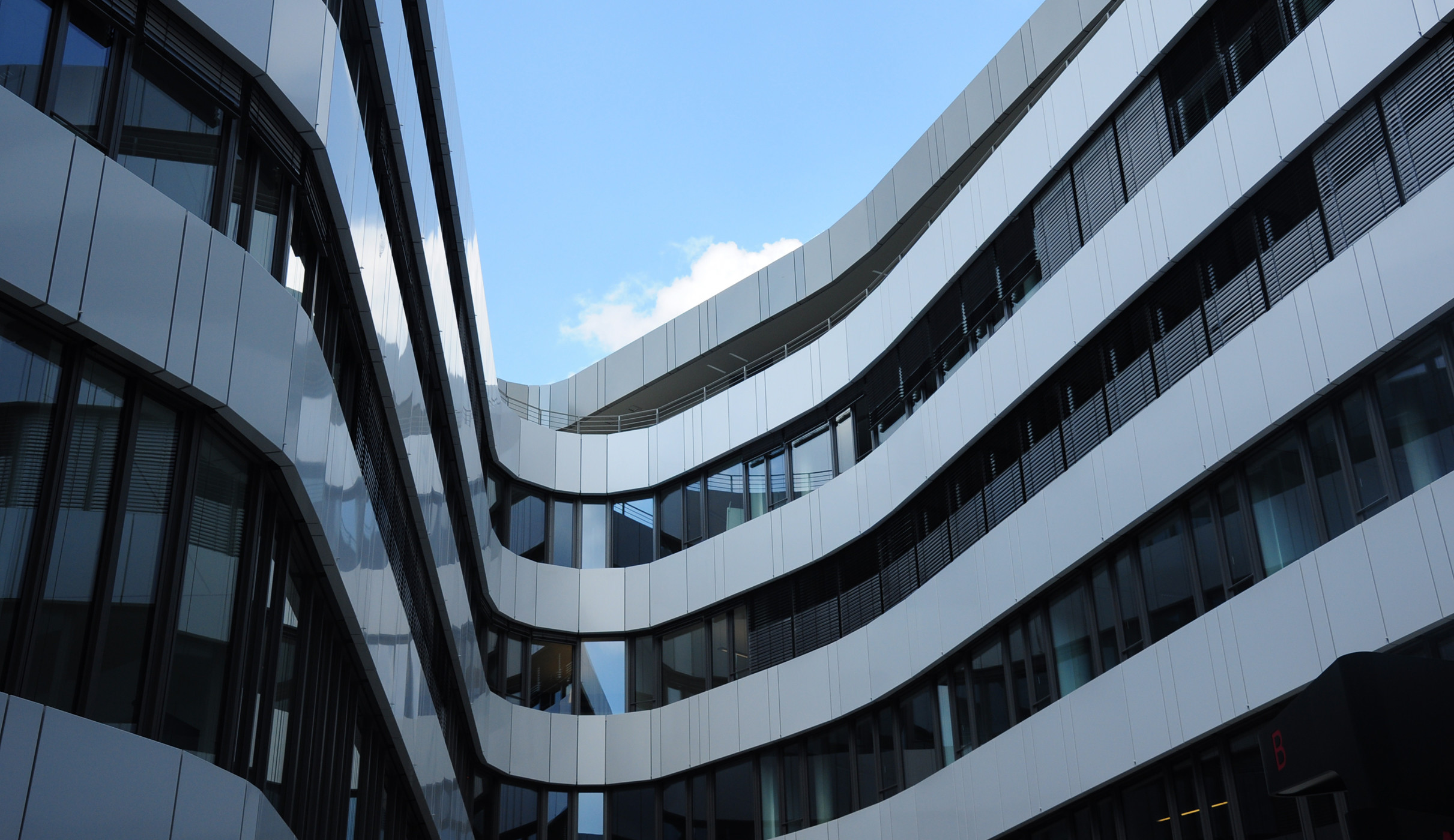A new residential and commercial building called “CALEIDO” emerges in the midst of the Swabian capital. It comprises six upper and three basement levels. The reinforced concrete frame construction, without joints, is braced by four cores. The flat ceilings of the upper floors have an irregular column spacing, resulting from the inner courtyard, the diamond shaped lot, the type of use (residential, offices, retail/gastronomy, building equipment/parking), and more than 2 m deep retracted parts in the façade. The columns and walls with an offset are braced according to the situation, either through a 60 cm thick reinforced concrete slab, 1 m wide binding joists respectively, or (partially projecting) load-bearing wall slabs that absorb loads from the upper floors. The three basement levels are constructed as a white tank (waterproof concrete basement). A 1 m thick floor slab establishes the foundation in the existing “Gipskeuper” rock strata.



