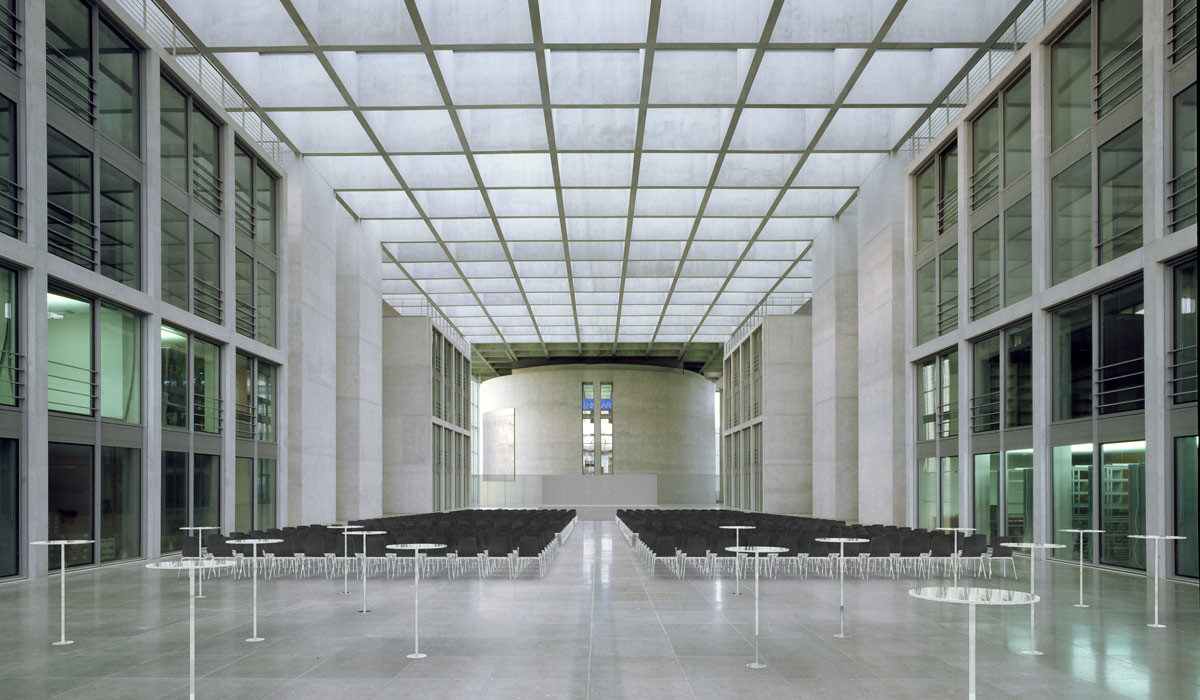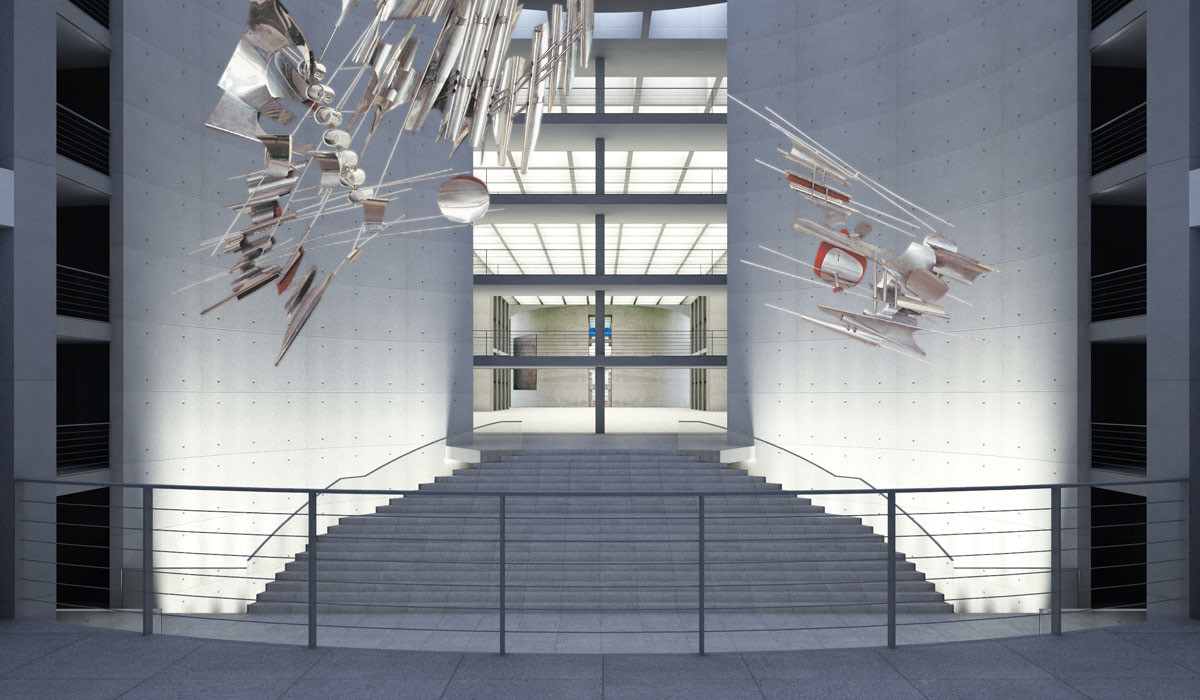The expansion of the Bundestag-office building Marie-Elisabeth-Lüders-Haus in Berlin presents various challenges for the structural design team. The central hall of the building is to be erected over an existing supplies tunnel, which was not constructed for an increase in loads. Therefore the structural loads had to be transferred into the foundation of the existing building on either side of the tunnel, respectively into the newly constructed foundation. This required a sophisticated surveillance and measuring program to control the forces and deformations during the construction process. The new building foundation consists of a combined pile-slab foundation to minimize the settlement of the adjacent existing structure. The building is planned as a monolithic reinforced concrete structure with a high demand for exposed concrete.



