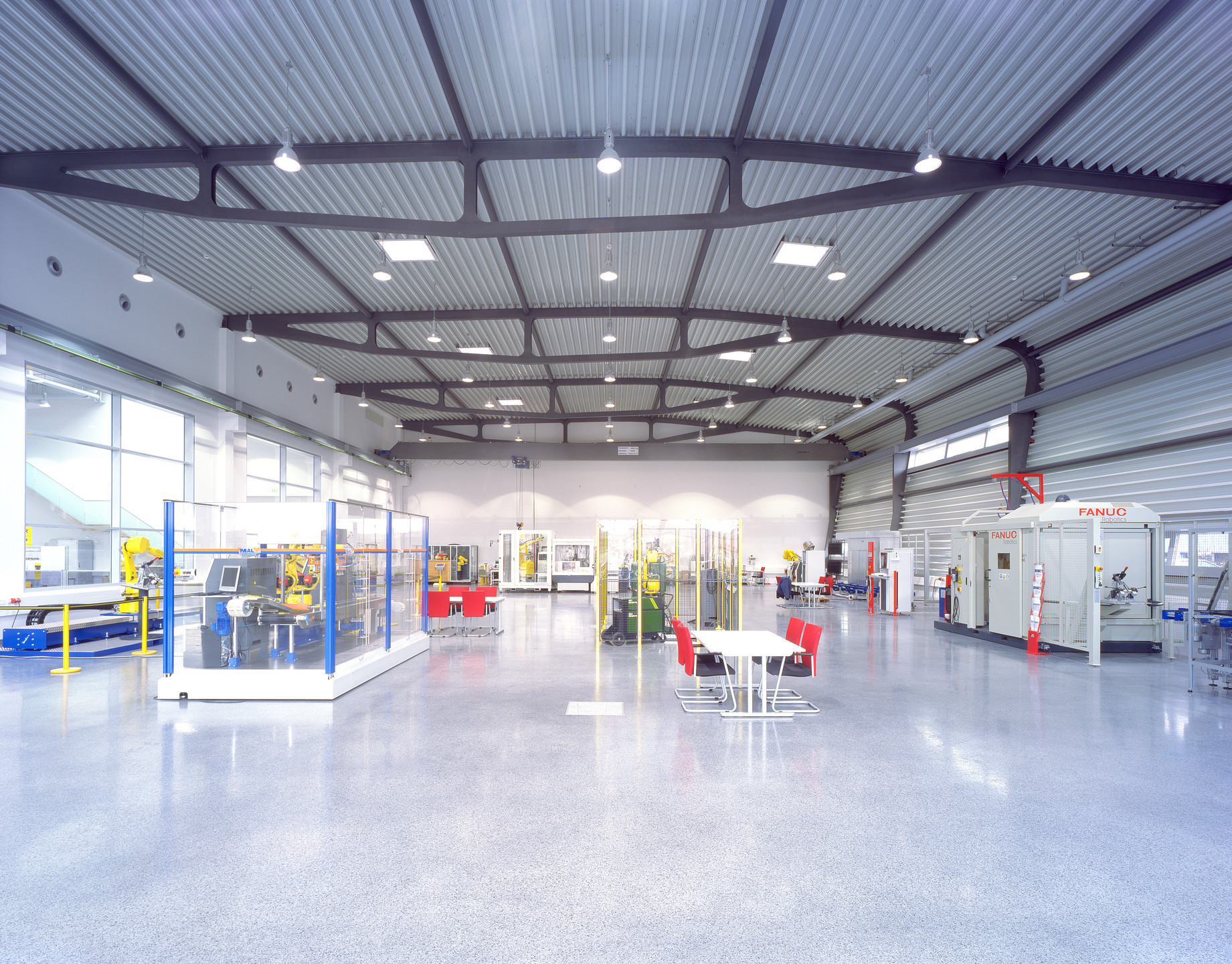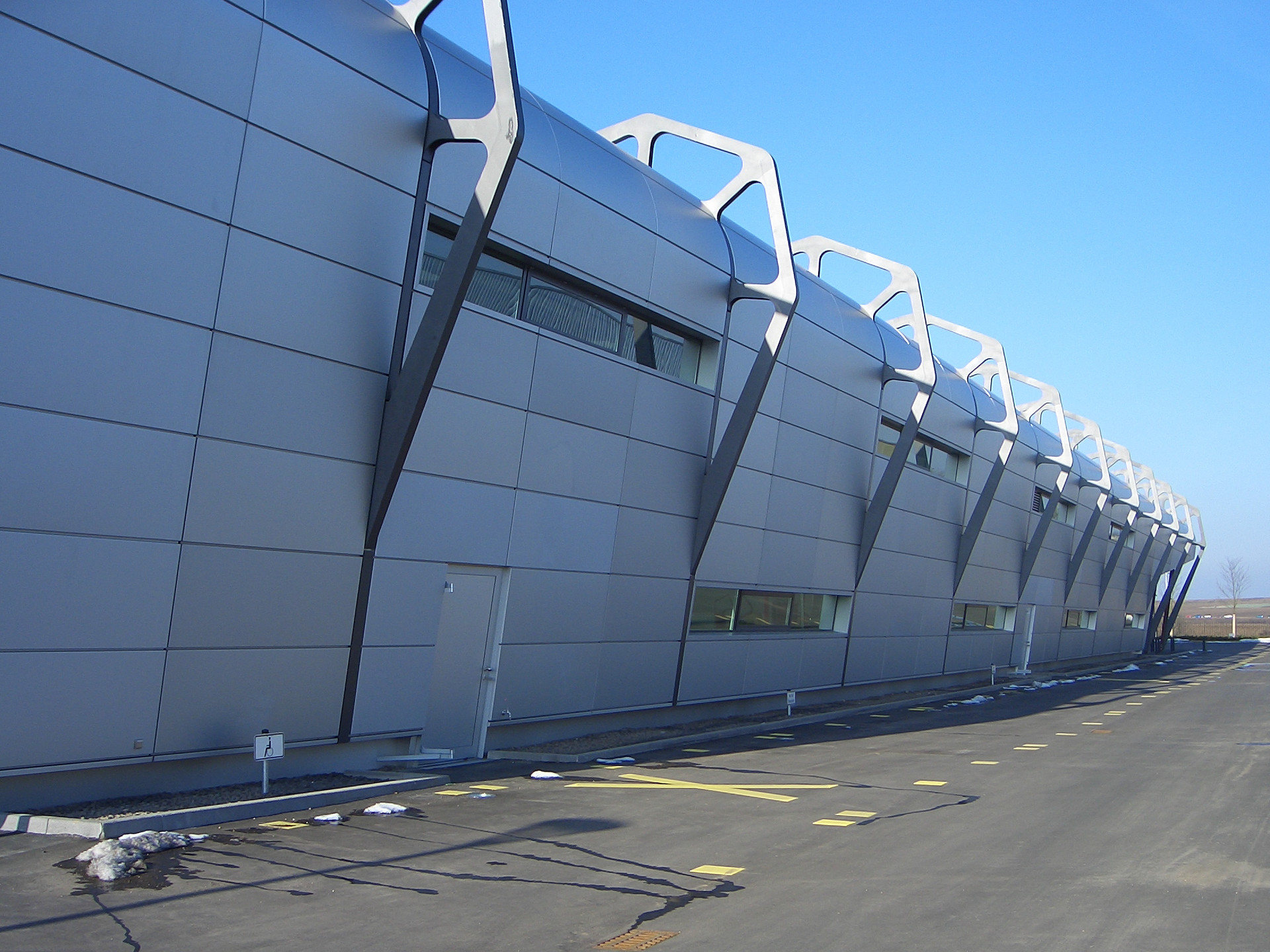Fanuc Robotics Germany built their new headquarters in Neuhausen. It is a single- story hall approx. 9 m high and will be used for exhibitions and modification. Above the 26 x 98 m single-story base structure that houses the reception, services and shop is a three-story office building which cantilevers beyond the base building by 6 m. It originally measured approx. 57 m in length and contained offices as well as conference rooms, but was expanded to a length of 98 m during a second phase of construction. The base building and office complex are reinforced concrete structures with some pre-cast column elements and slabs consisting of steel composite girders with span widths of 11.5 m, spaced at 8.1 m on center. The hall consists of steel portal frames, connected in the longitudinal direction by coupling elements, which connect to the stiffening reinforced concrete wall in the middle of the hall.



