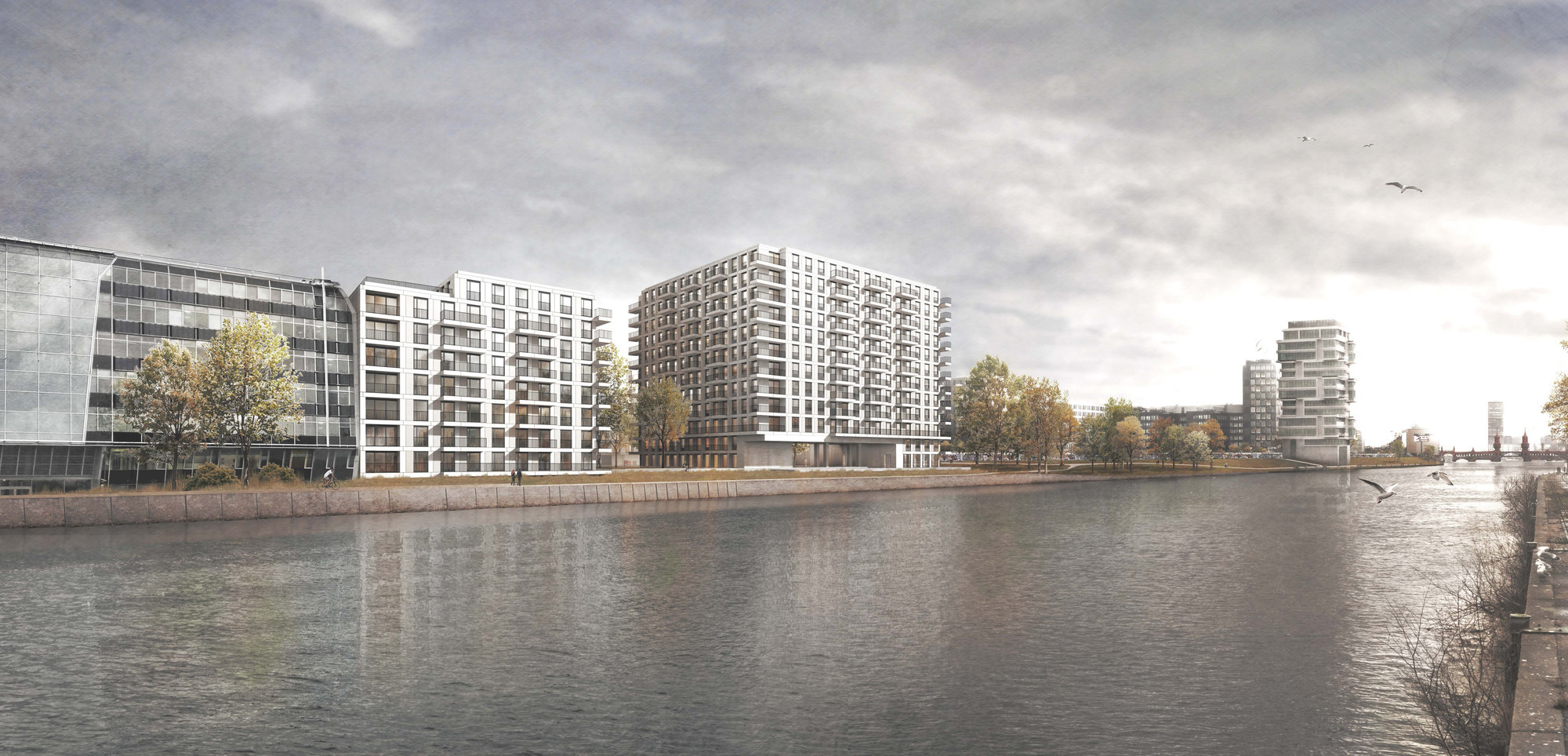Between the railway station East and the north bank of the river Spree the Stralauer Platz in Berlin-Friedrichshain is the place where the longest remaining fraction of the Berlin wall ends. Two new high-rise buildings emerge in the immediate neighbourhood of the East Side Gallery. The area is heritage-protected, which reflects in the design concept that comprises a hotel and apartments.
The long side of the eight-storey L-shaped building adjoins the Stralauer Platz (building 1), this part houses a hotel with around 300 rooms. The other section of the building (Building 2) contains apartments facing the park on the site and the River Spree. The residential units in the twelve-storey solitary building with an inner court yard (building 3) have the same orientation. Altogether, there are about 310 apartments in the buildings.
The load bearing structures of all buildings are made of reinforced concrete. The buildings 1 and 3 include wall slabs, which carry the loads across several stories. In this way, open areas are created on the first floor and second floor, allowing a clear view and generous access from Stralauer Platz to the banks of the river Spree. A single-storey underground parking (building 4) is also part of the complex. he entire complex is planned in accordance with the Efficiency House Standard “KfW 70”.


