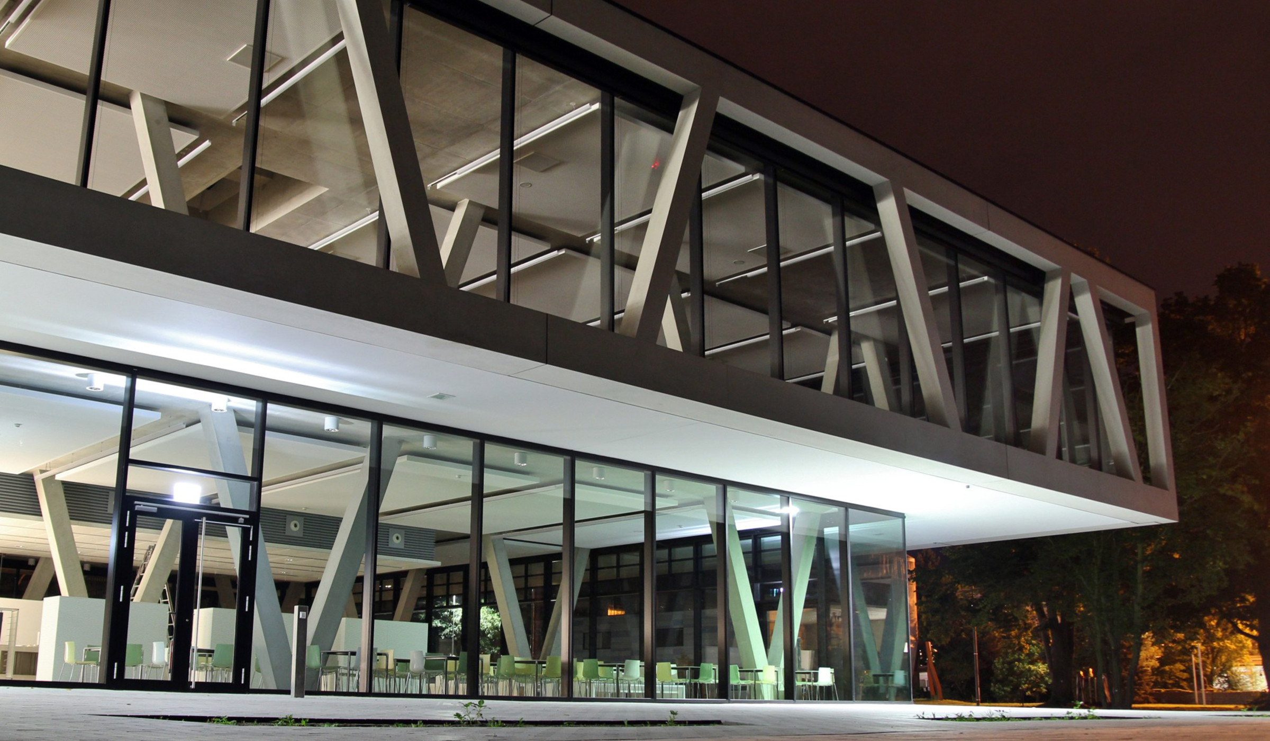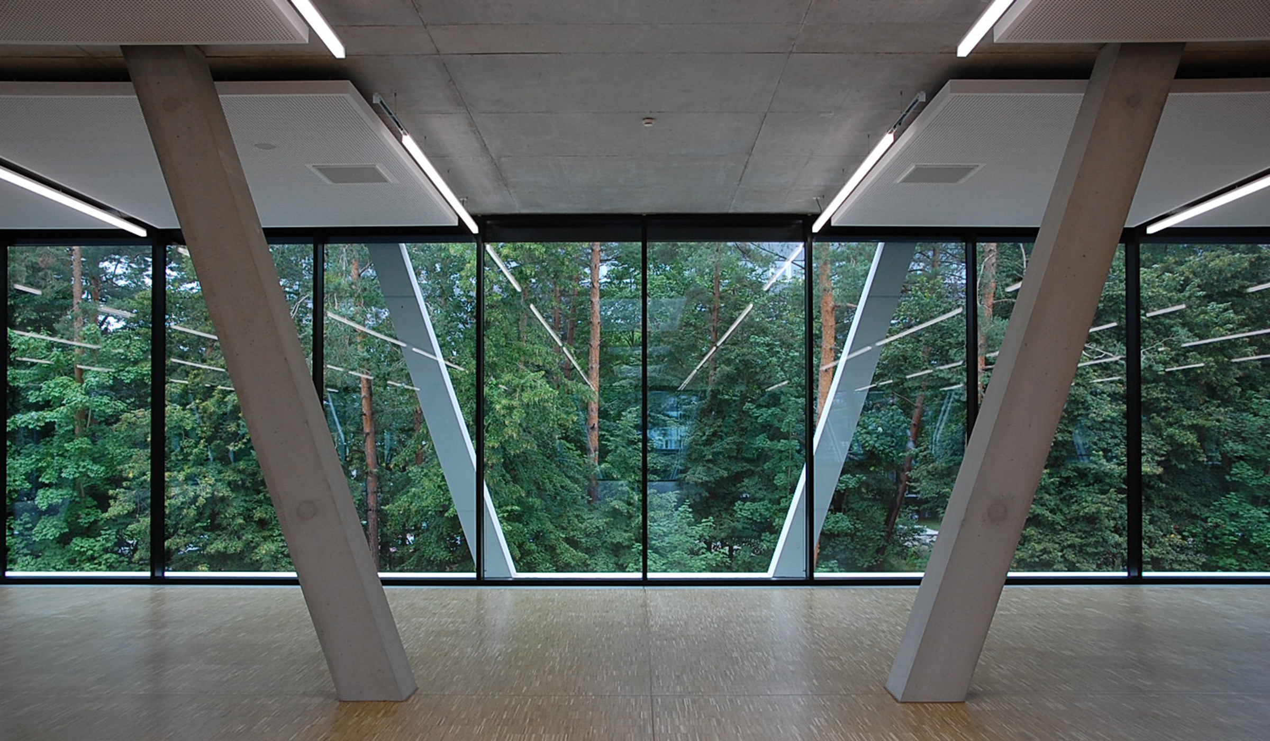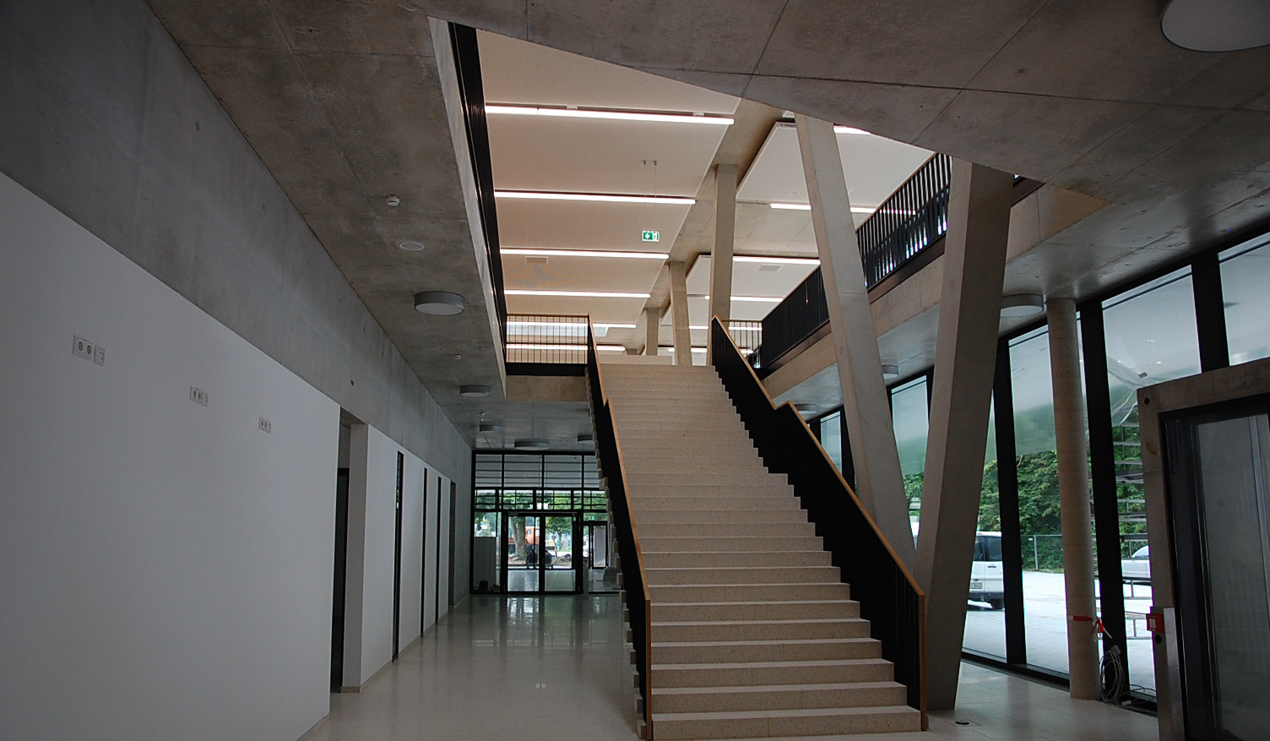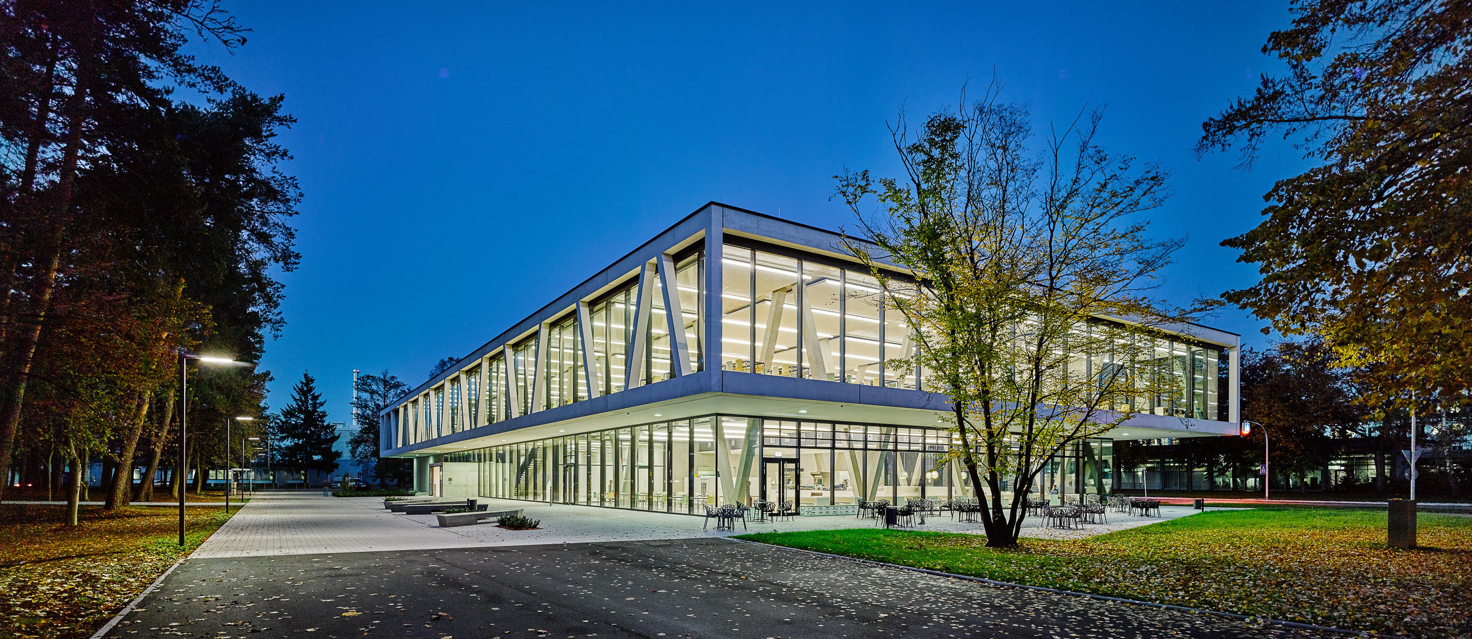Campus North of the Institut for Technology (KIT) of Karlsruhe is located in Eggenstein-Leopoldshafen. The structure of the two-story staff cafeteria building consists of a recessed ground floor with an overhanging top floor. The public areas of cafeteria and restaurant are to be developed as open and free spaces only divided by few columns. The visible supporting structure is dominated by v-shaped precast columns which support the floor flat ceiling with different spans. In the roof coats, which are prestressed with strand tendons, the cantilevered slab of the top floor is suspended by external, prestressed trussed precast girders and anchored at the inner support pair. In this way the global reinforcement against horizontal loads (earthquake zone 1) is secured thanks to a single wall section.





