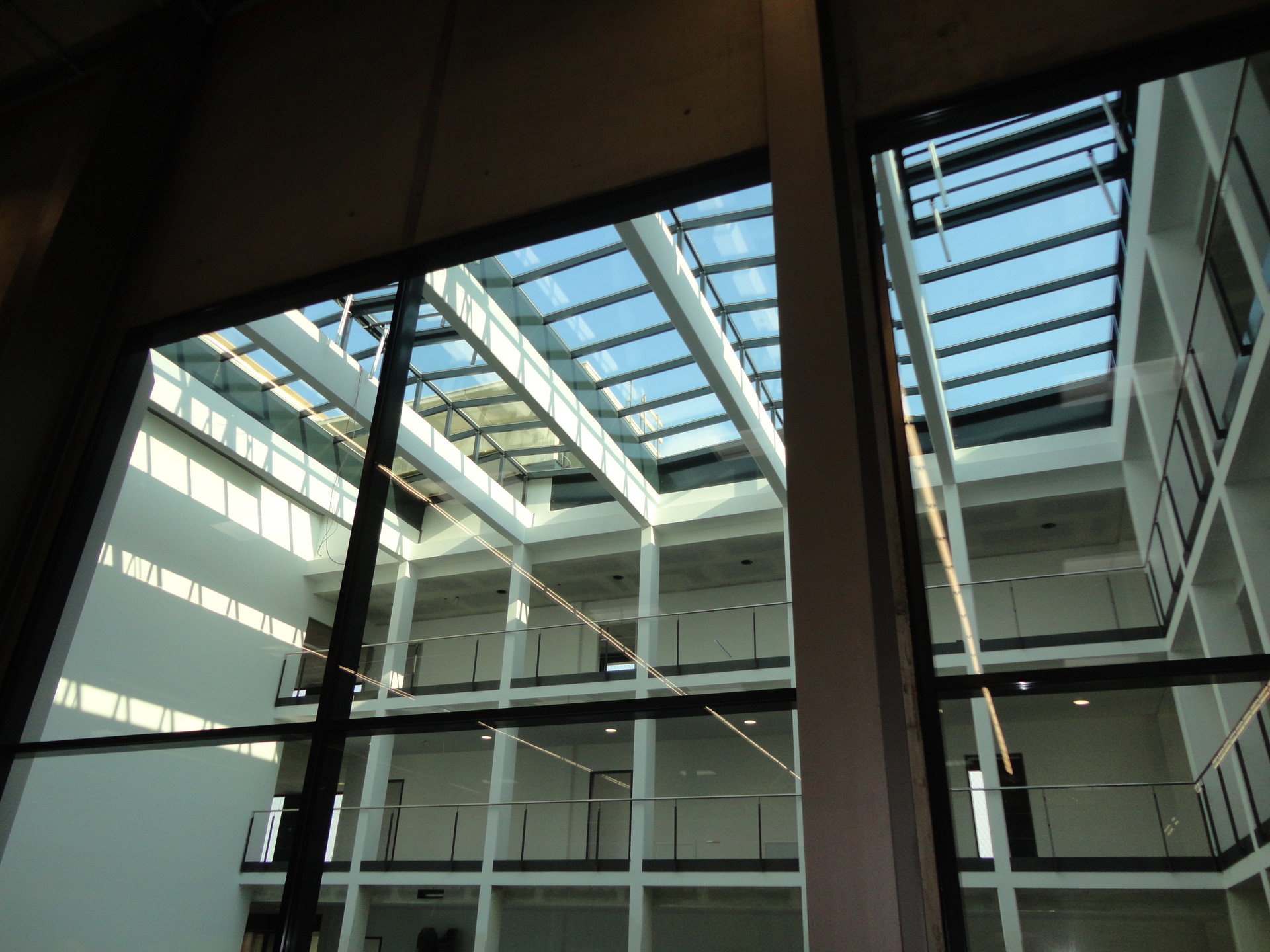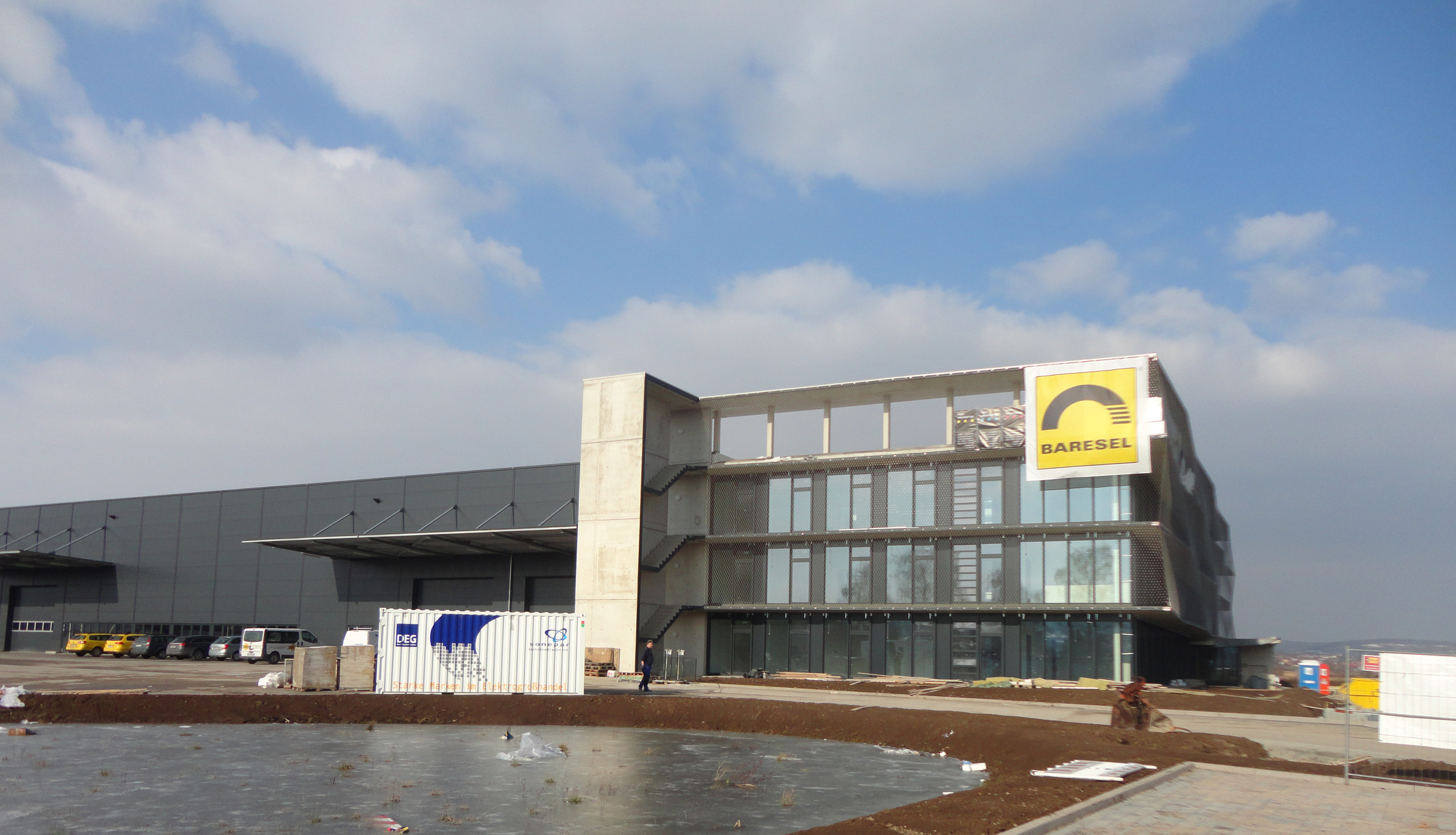The scheme includes the new construction of a warehouse as a steel structure, and an adjacent administrative building comprising a reinforced concrete structure. The single-storey hall is a steel framework cladded with troughed steel sheet metal. The distance between the two-span steel frames is 6.0 m. The rectangular footprint of the administrative building features two atriums notched into the building that form it into the letter E. A truss made of pre-fabricated reinforced concrete beams spans over the atriums and supports a glass roof. Around the two-storey reinforced concrete building, emergency-escape balconies project from the slabs. These are thermally separated from the building by a Schöck Isokorb construction. A pre-stressed cable net serves as anti-fall guard for the balconies. On the top floor, the slab of the emergency-escape balconies rests on projecting supports. The buildings are located in a seismic zone III.



