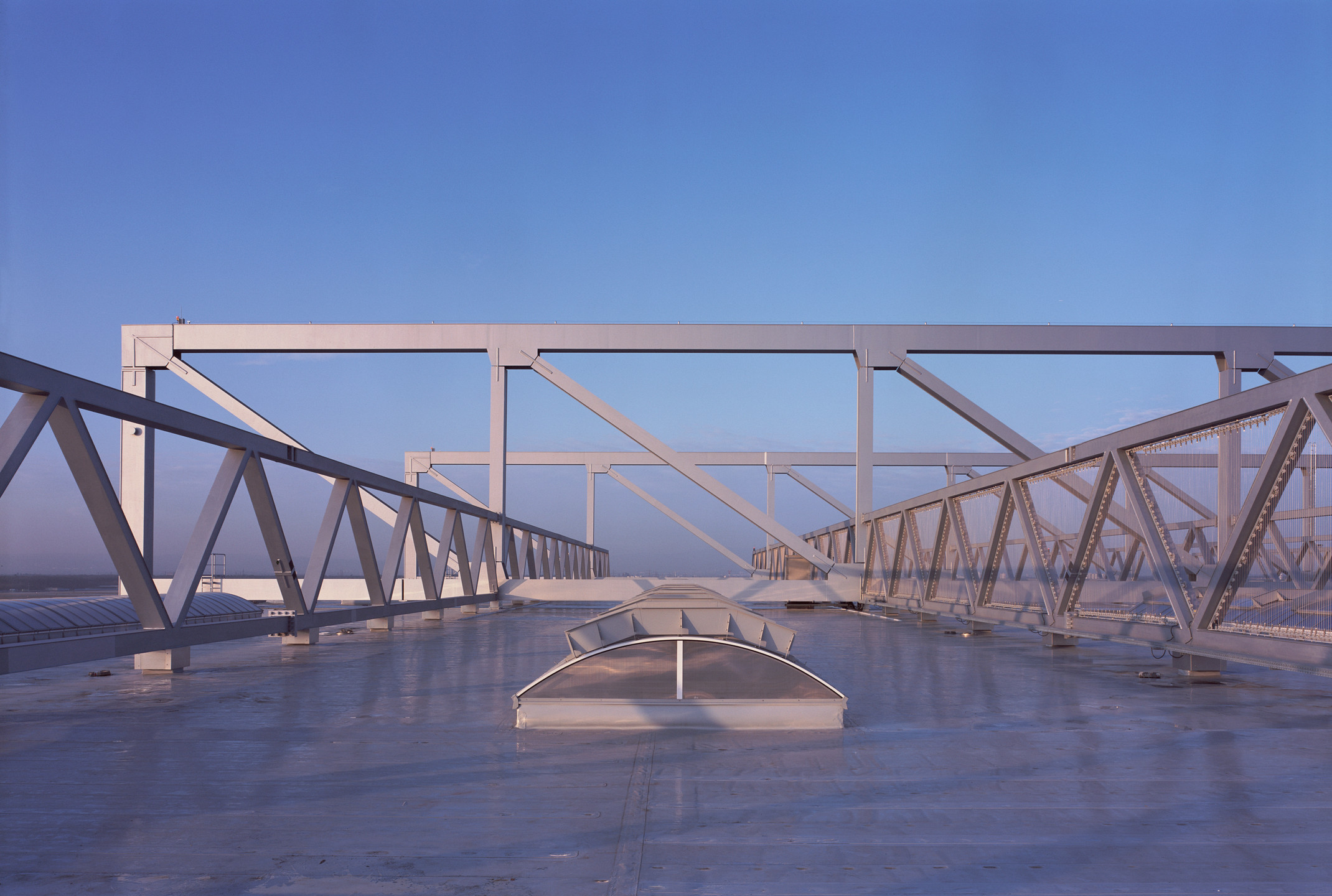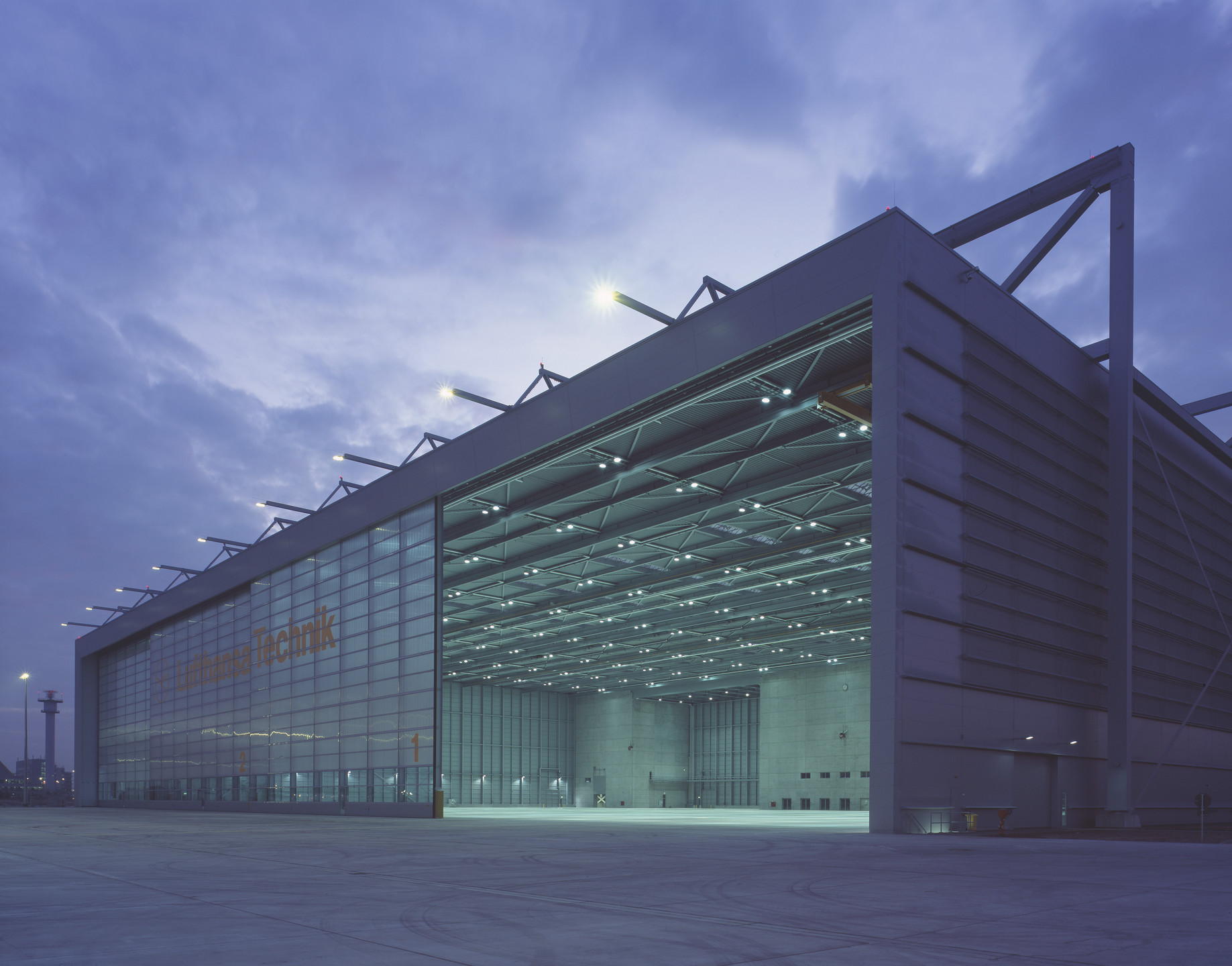At the site of the Frankfurt Airport, a service hall for the Airbus A 380 was erected. The building provides cover for four Airbus A380 or six Boeing 747.
The Hangar measures 350 m x 140 m including a 20 m deep wing of administration and other facilities, made of reinforced concrete and spanning the full length of the back of the hangar.
The roof structure consists of two outer main truss girders with 170 and 180 m span lenghts as well as spanned secondary truss girders that span 48 m transverse to the primary girder. Purlins are connected to the bottom flange of the secondary girders and support the roof cladding of light metal deck plate. The inner ceiling has a height of 30 m.
Large bored piles are used for the foundation of the main columns. All other foundations are spread footings.



