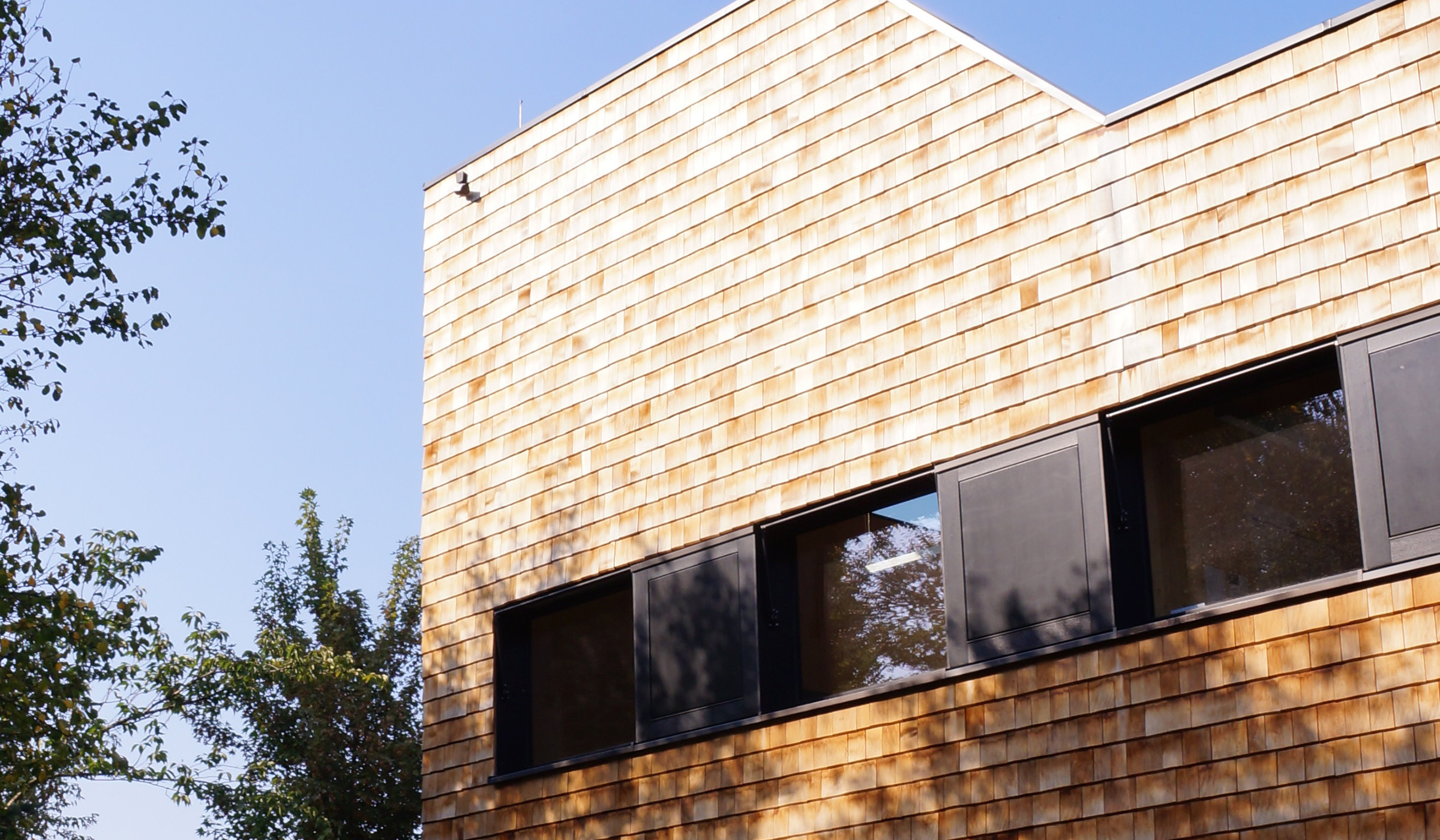The Gärtnerhof Westend required a new building with 60 workplaces for disabled persons. The scheme comprises a two-storey workshop building, without a cellar. Up to the top of the ground floor it features a solid construction complemented with a timber construction on the upper floor. A reinforced concrete slab establishes the foundation of the building. It is fortified with binding beams supported by lean concrete piles under each intersection point. The building also houses a shop area to sell plants. By placing the L-shaped building at the south-east corner of the existing green house a sheltered workshop courtyard has been created for versatile use.


