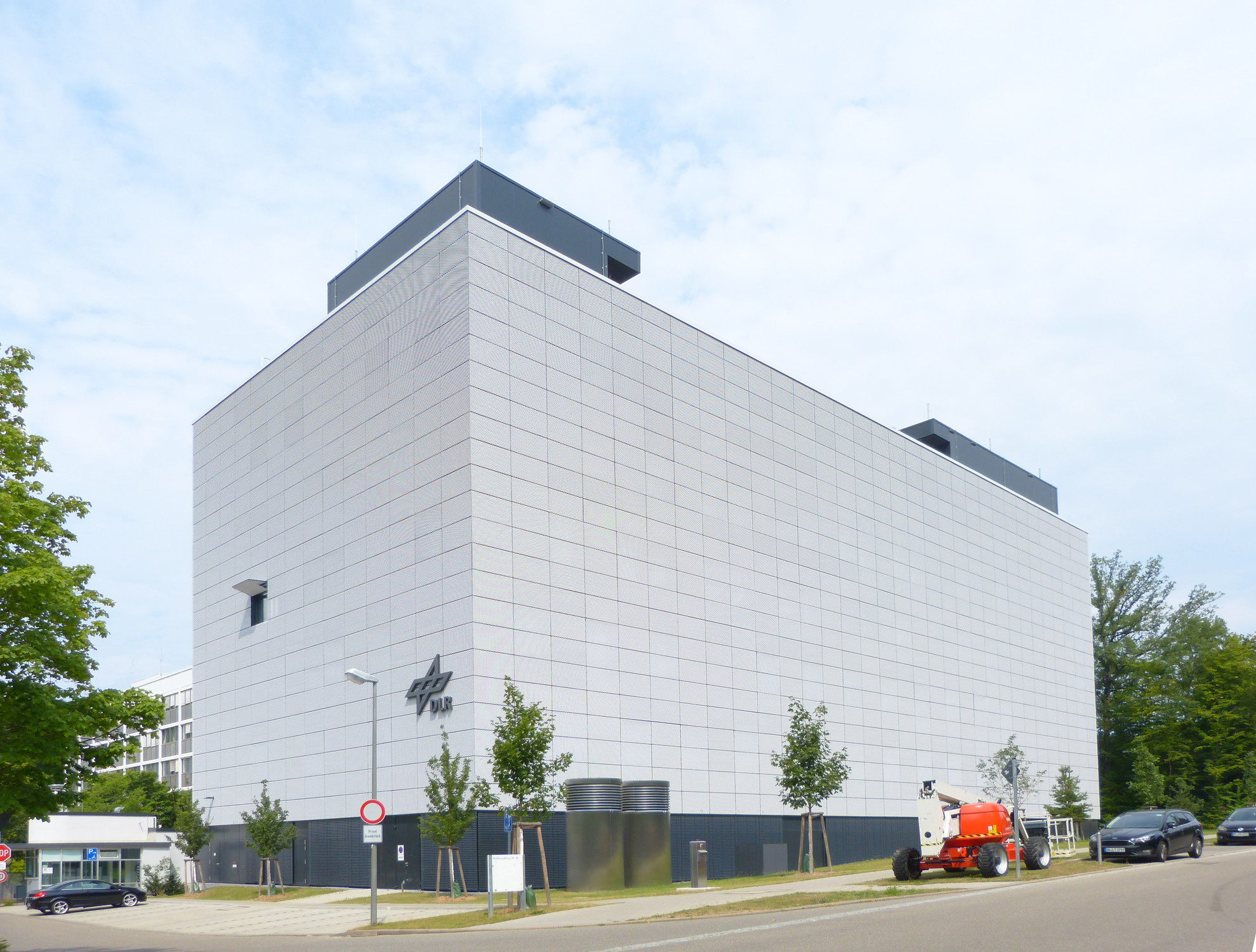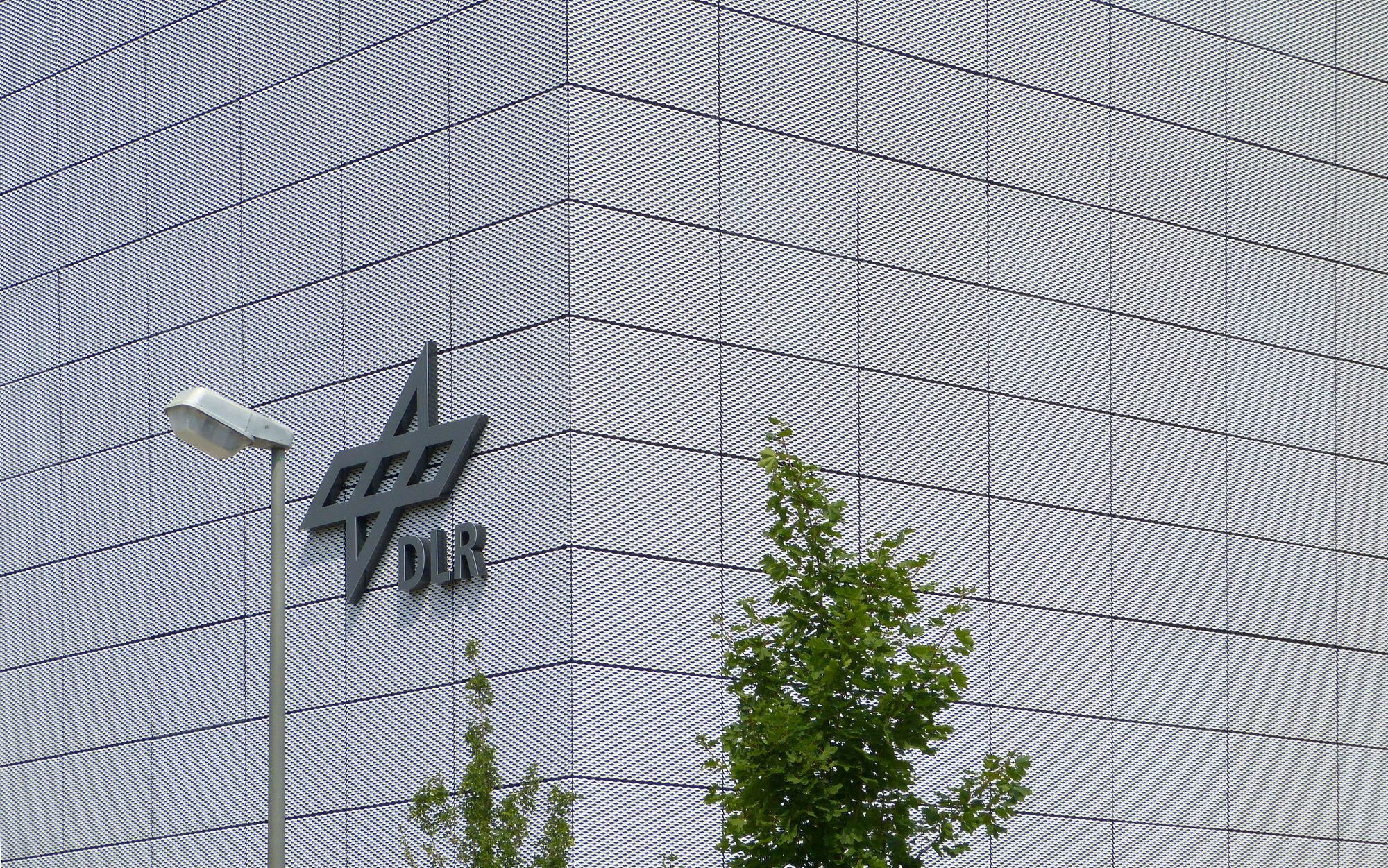New 7-storey building for the german national space agency (Deutsches Zentrum für Luft- und Raumfahrt DLR) in Stuttgart. University-Campus Vaihingen, for the Institute of Technical Thermodynamics and the Institute of Technical Physics for the use of an laboratory, experimental and office building. Slabs, outer walls and inner columns out of monolithic structural concrete are forming the structural system. The outer main walls are providing the horizontal resistance against earthquake. The ground floor walls are out of glass are providing full transparency, whereas the outer facade of the stories upwards do have only a little number of windows



