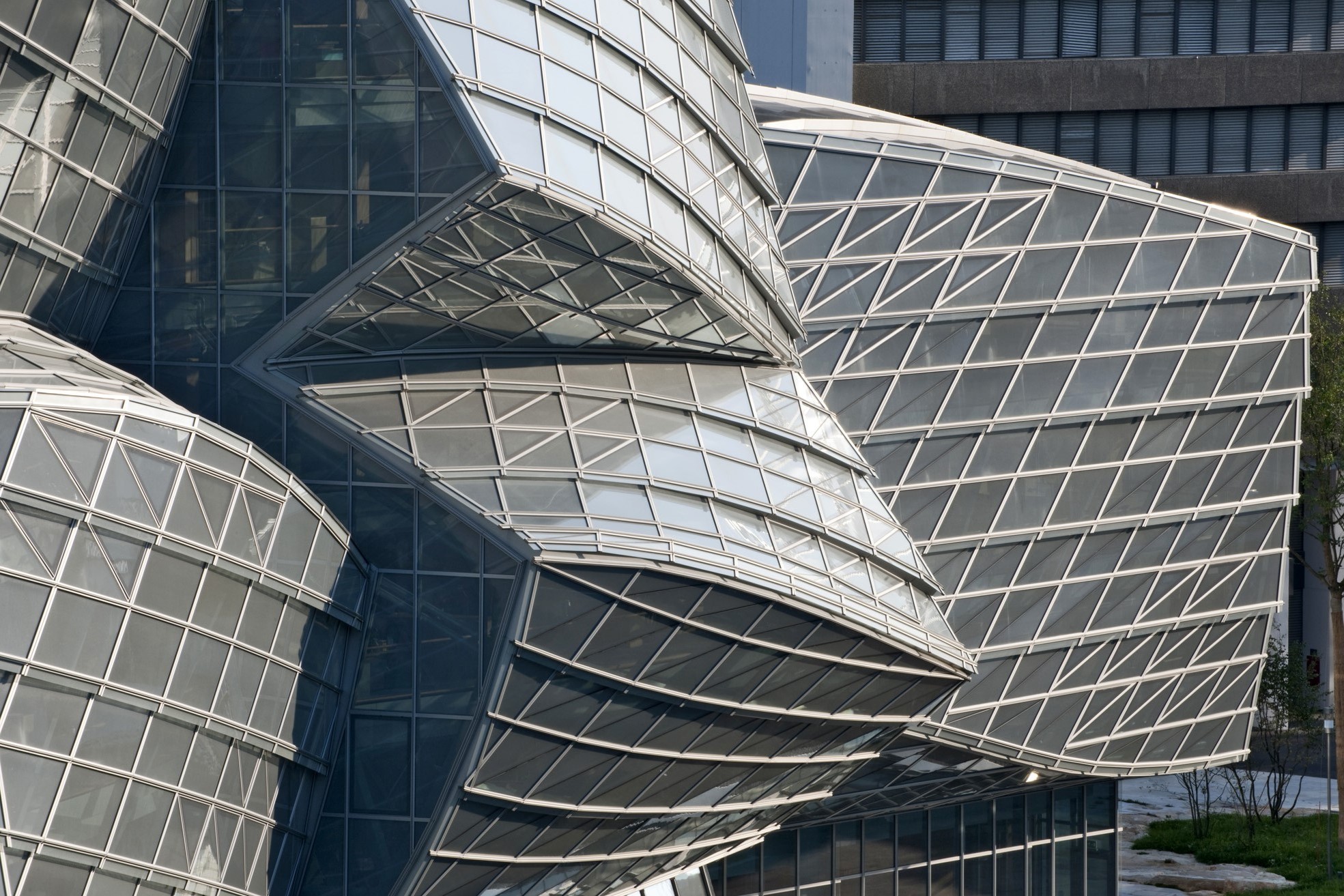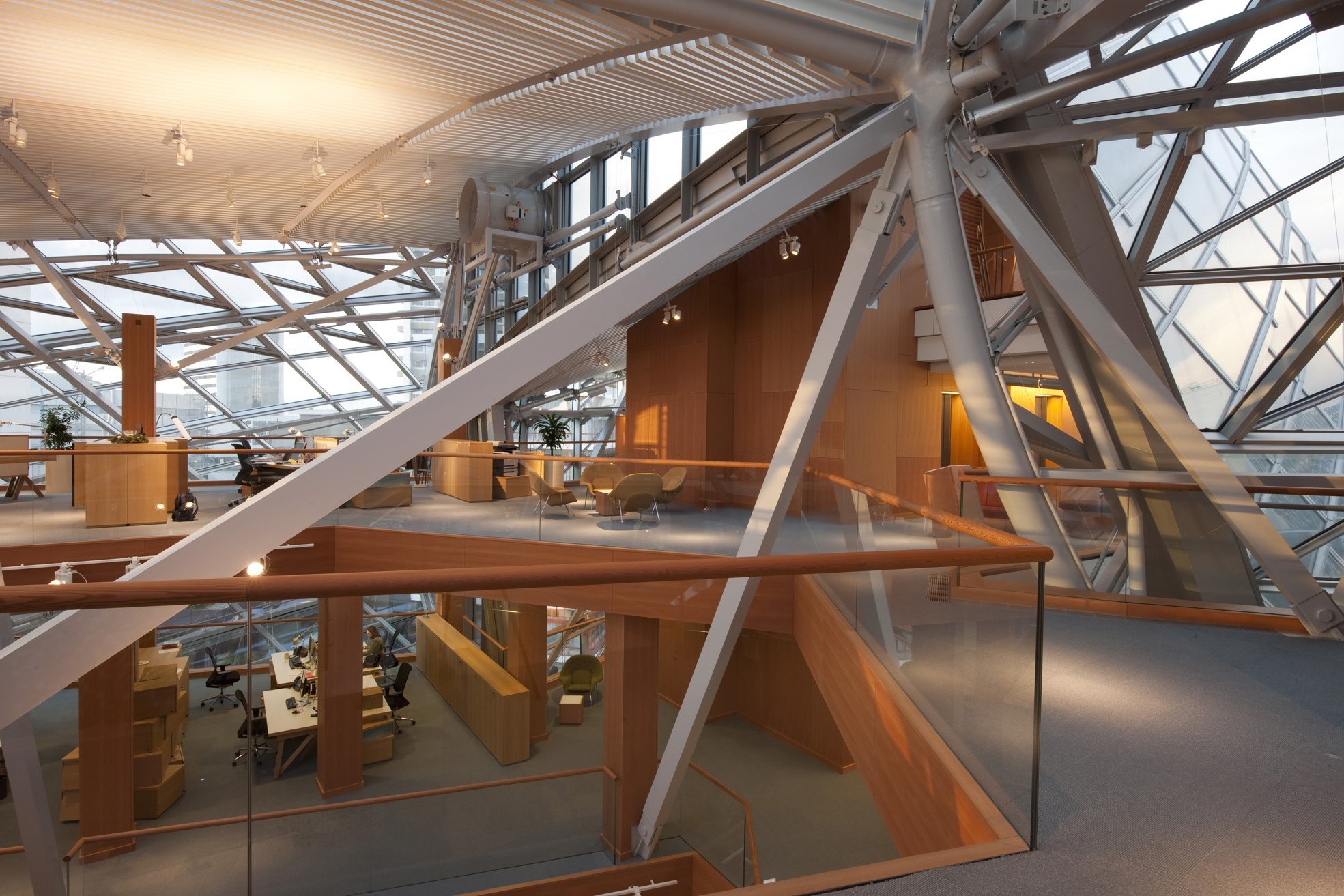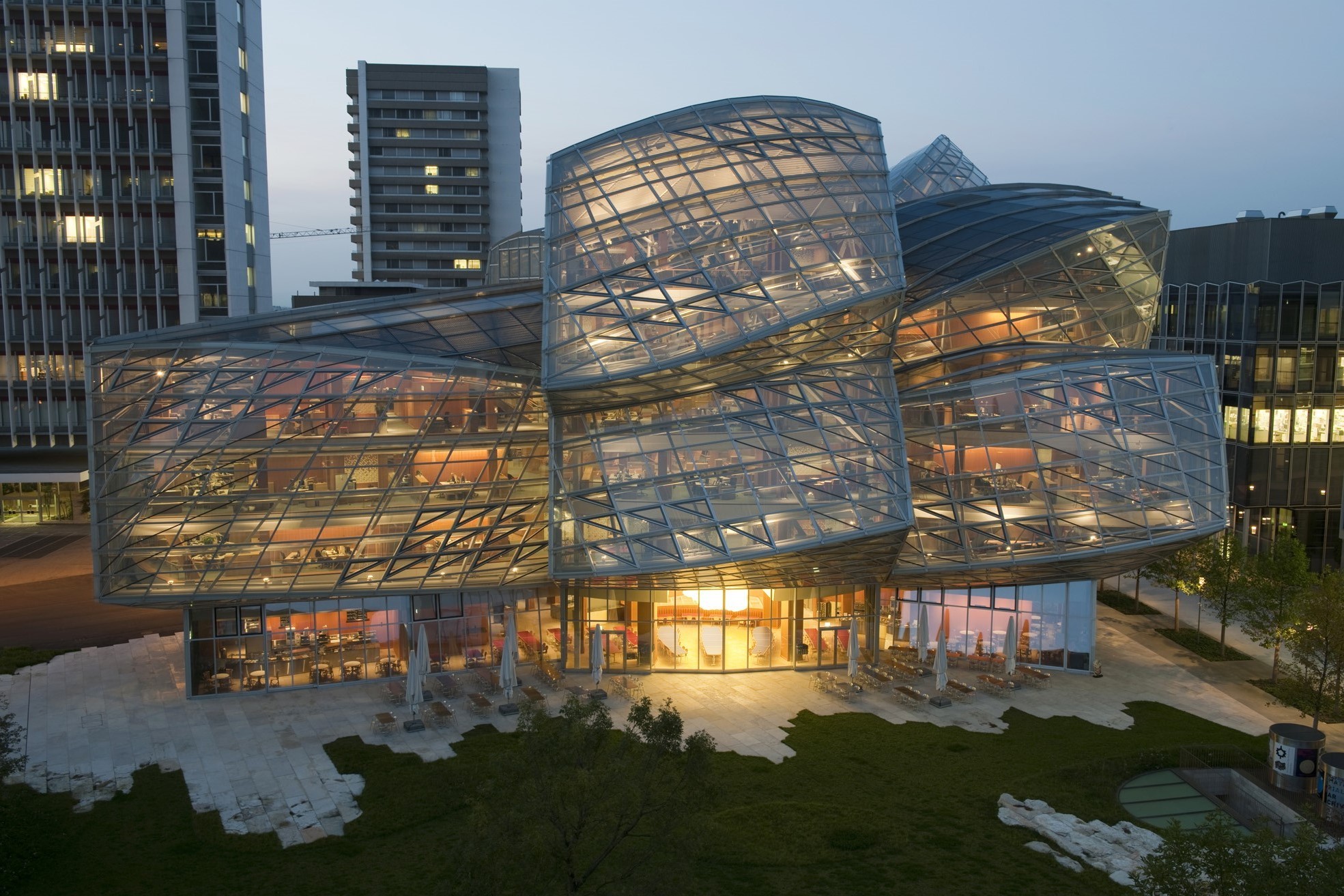As part of the Campus Project of the Novartis Pharma AG in Basel an office building was designed by Frank O. Gehry, the appearance of which resembles an interlaced large scale sculpture. Planes with multiple folds and doubly curved façade surfaces, each supported by different structural systems, form the building envelope. The load bearing structure of these is created as a welded, bending-resistant girder grid, which are stacked much like a folded plate. Geometrically variable, overlapping and partially pre-tensioned floor slabs with numerous inclined columns create the horizontal load bearing structure. Reinforced concrete cores and vertical composite trusses serve to stiffen the entire structure. The energy efficient façade contributes significantly to the fact that the building fulfills the Minergie-Standard. 85% of the roof surface are covered with photovoltaic cells (output 92 kWp).




