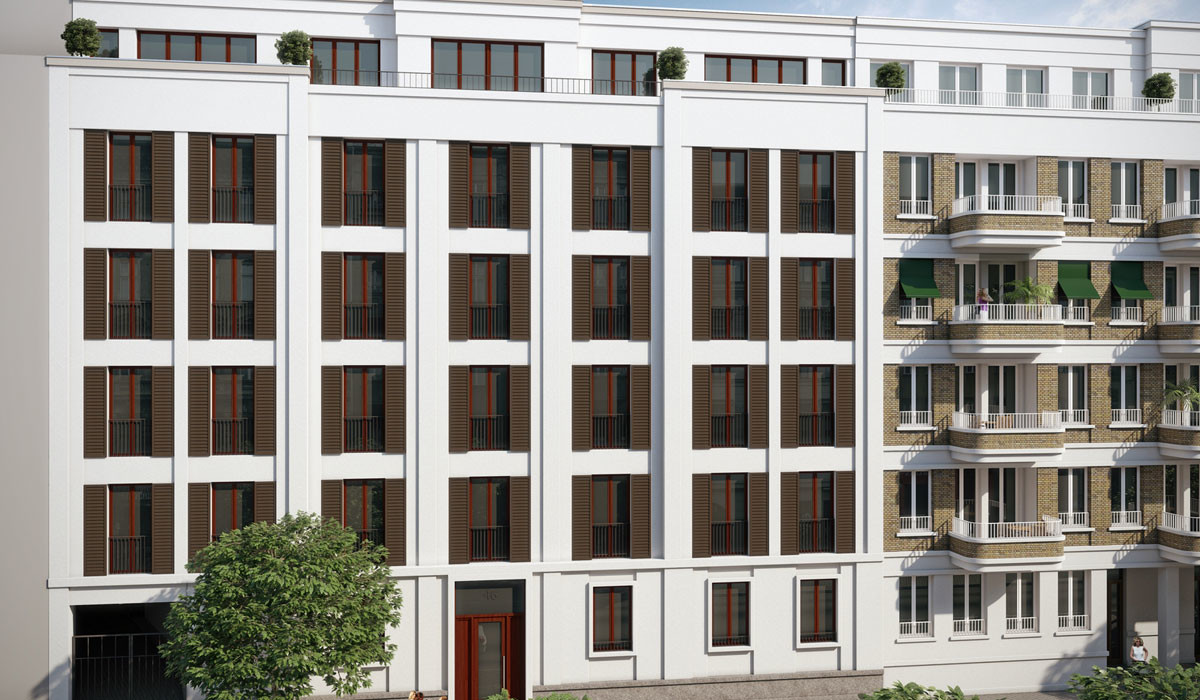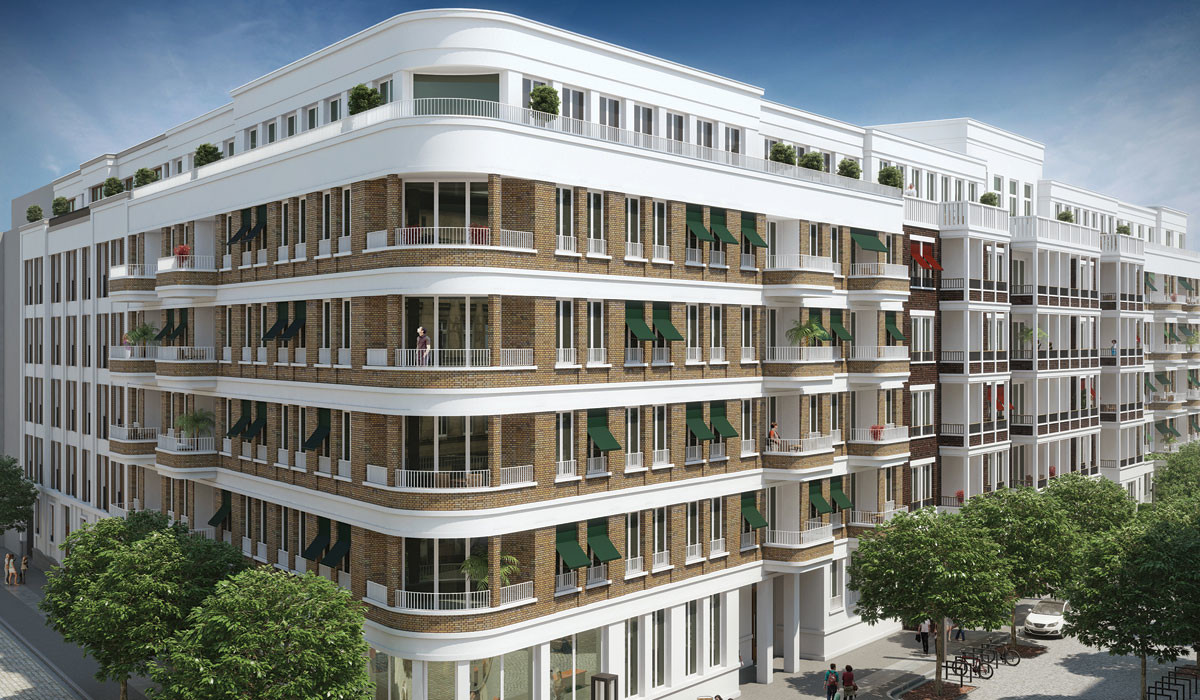The project Revaler Spitze in Berlin-Friedrichshain involves the modernization of a complete city block dating back to the founding years. Seven residential and commercial buildings enclose a common courtyard garden and separate private gardens. House 1 and 2 will be built in the first of three building phases. House 1 (window shutter house) adopts elements of French architecture in Paris and New Orleans from around 1900. House 2 (house on the northern corner) with its partially plastered redbrick façade calls to memory the founding years of Berlin. The first building phase including the underground parking garage 1 will be ready for occupancy in the fall of 2013. The subsequent building phases will be completed one year later. The underground parking garage 1 will then be connected to house 1 to 3 directly and to house 2 through a passage. The Revaler Spitze is expected to be completed by the end of 2015. We have also been assigned the check engineering for the second, third and fourth building phases.



