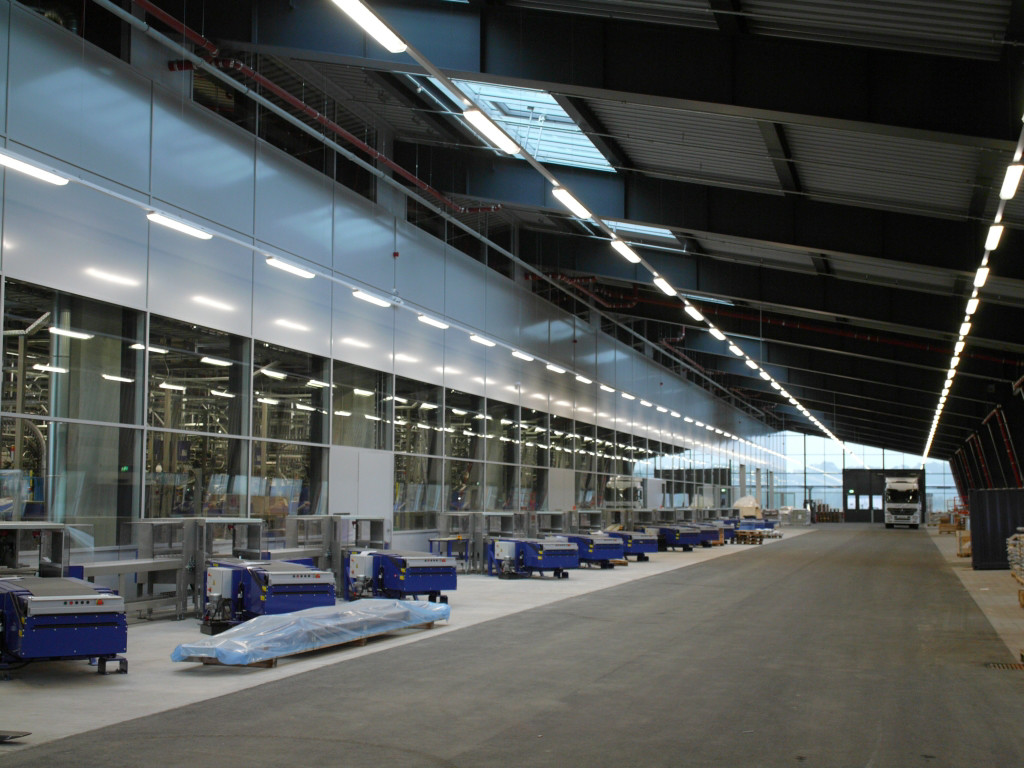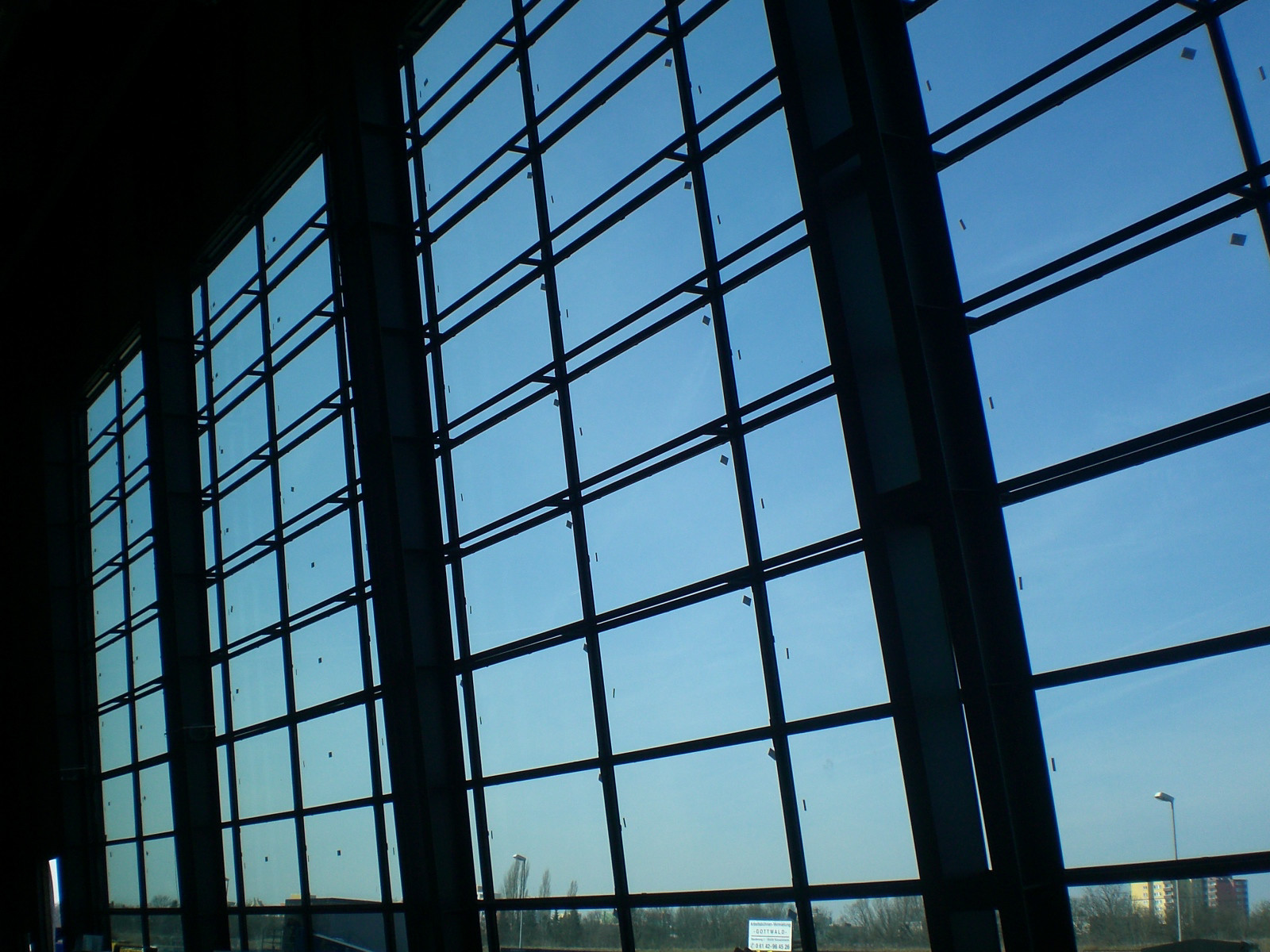The Rhein Main Printing Center’s new building consists of a printing hall, paper warehouse, offices, control room, technical and functional areas, dispatch department and loading stations, which are all conveniently situated under one roof. Centrally located between the printing hall and the loading station is an office building several stories high, which contains the control center, a casino, recreation and relaxation rooms, machinery rooms and workshops. A long-span steel-frame structure composes the building enclosure, which is connected to and stiffened by the main concrete structure. The glazed northern façade is supported by slender Virendeel trusses. The foundation consists of reinforced concrete, constructed to form a waterproof “white basin”. For the rotary machine a special foundation was cast, decoupled from the primary structure, consisting of a reinforced concrete machines table.



