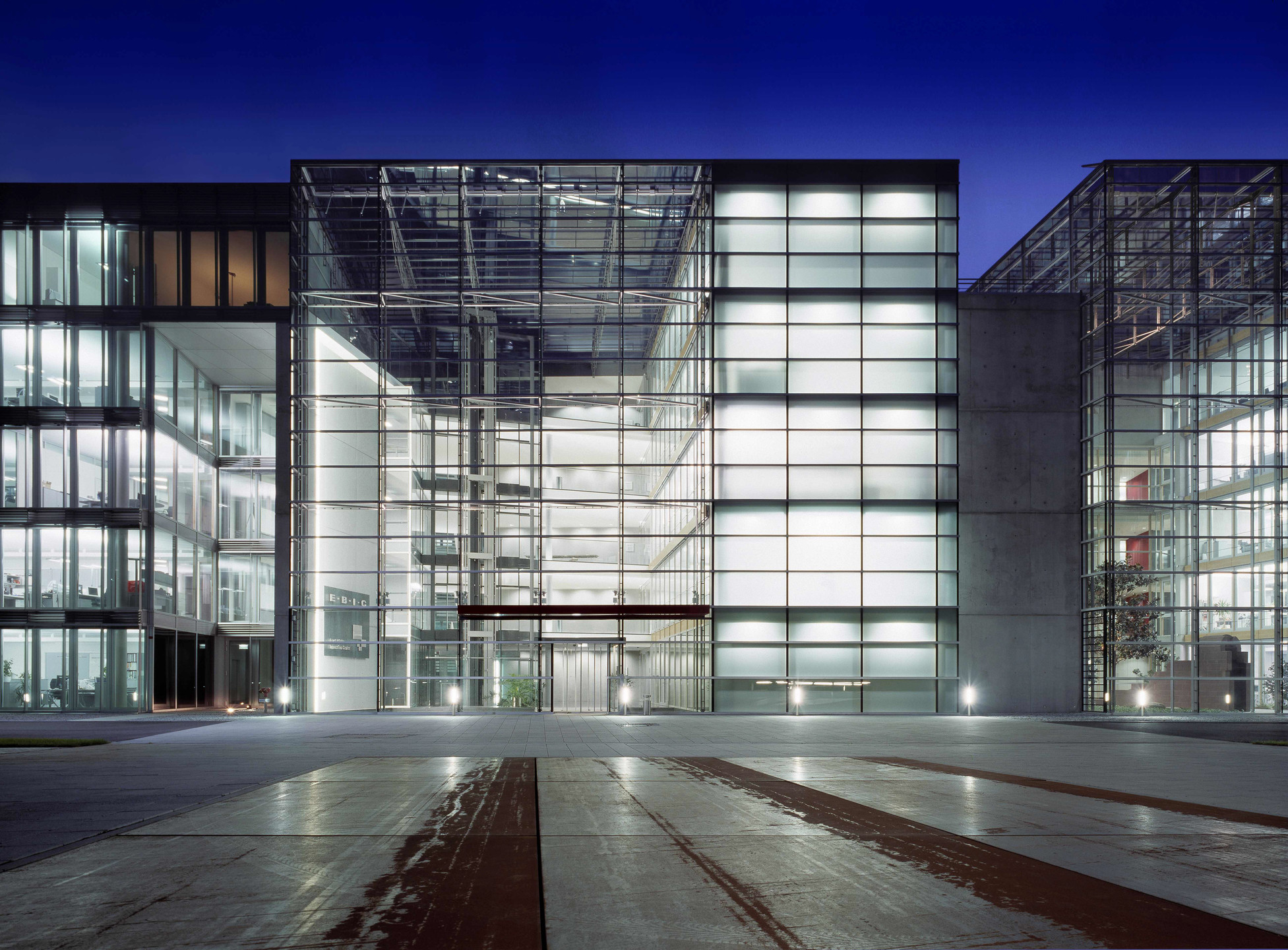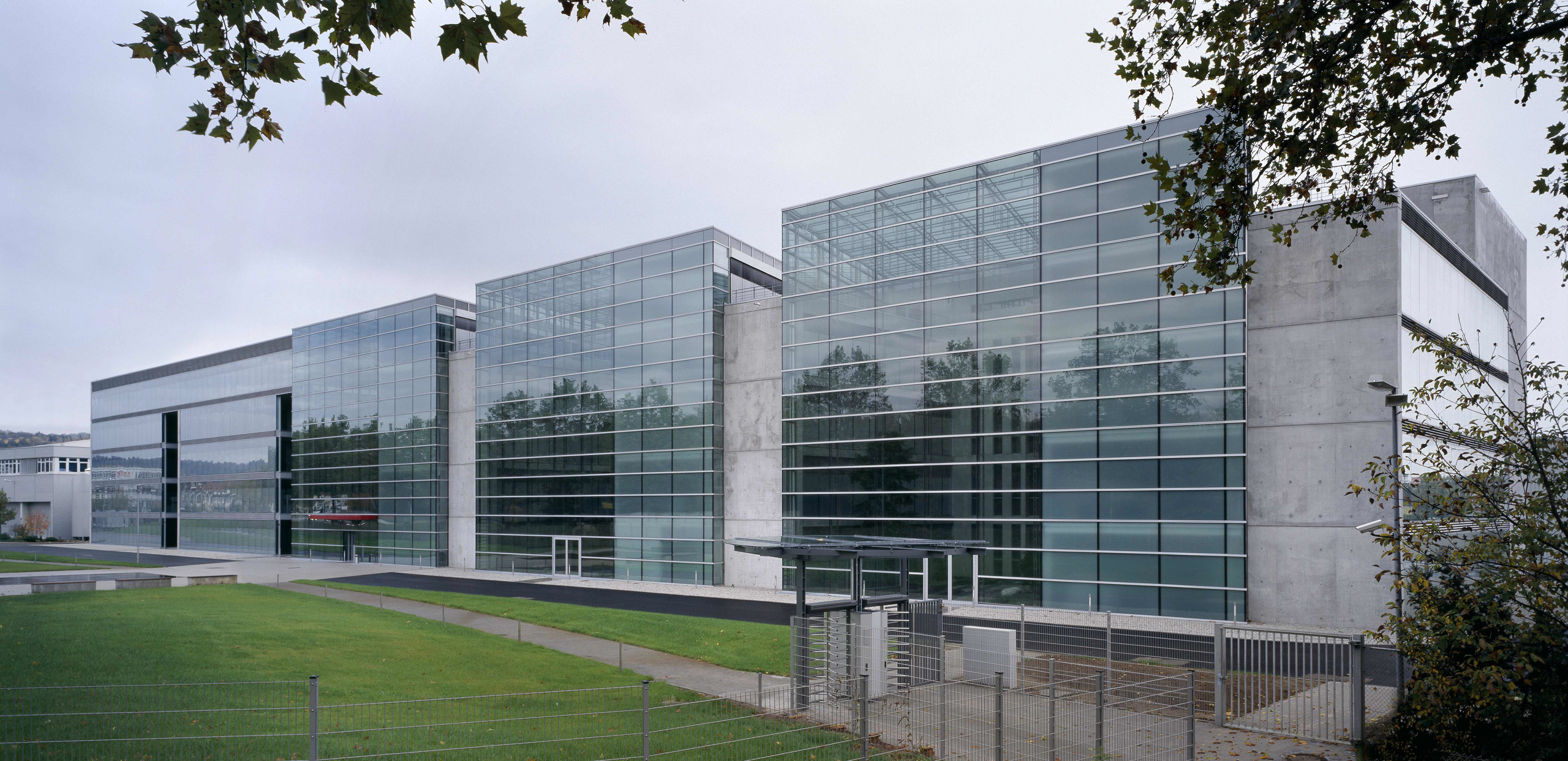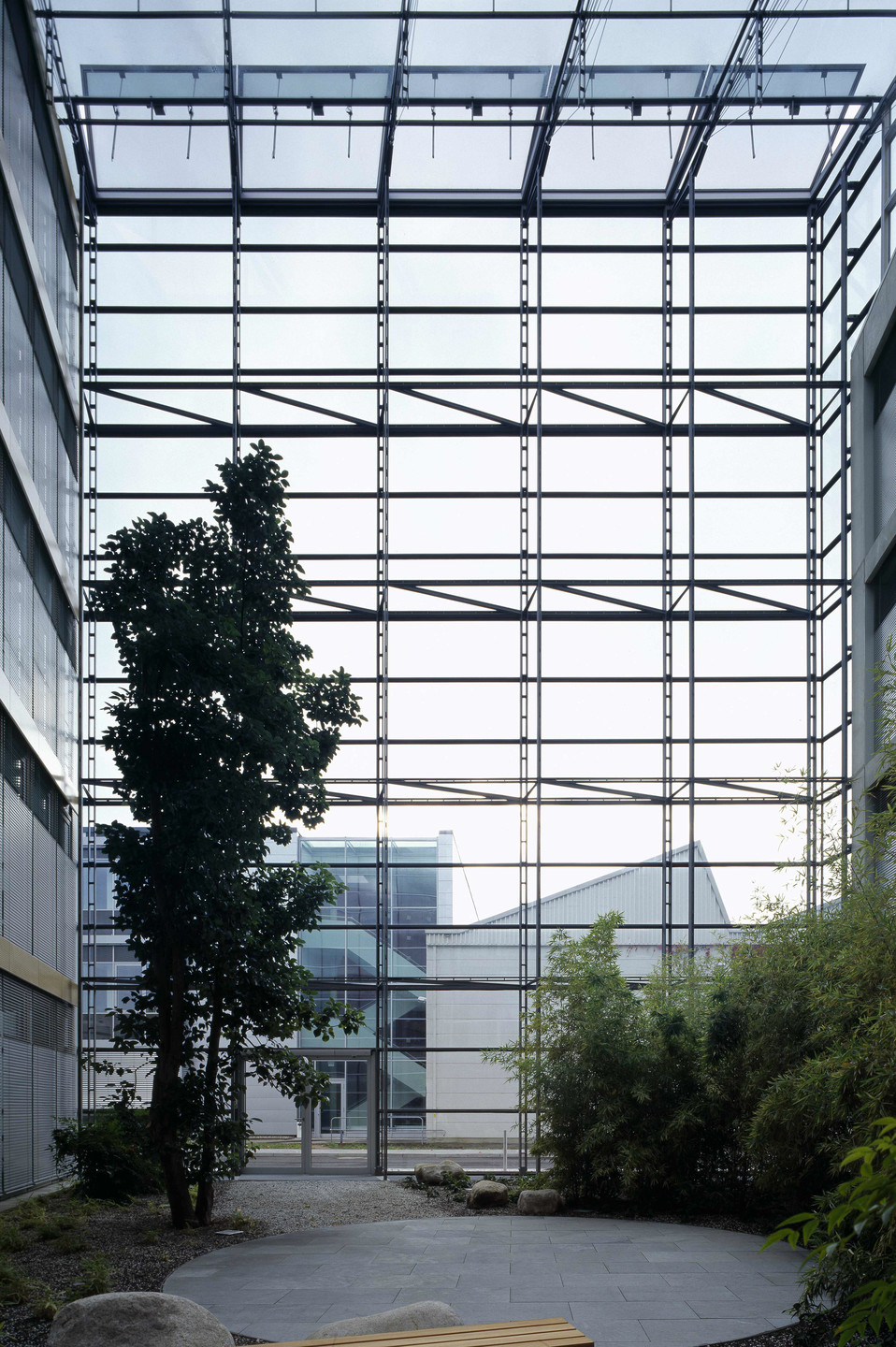The new Ernst-Blickle-Innovation-Center creates space for 470 work places and serves as the world-wide center of all research and development activities of SEW Eurodrive. In the laboratory and institute building sections SEW develops drive systems and components as well as gear motors. The four to five story structure is made up of five nearly identical building components. It is arranged around winter gardens inserted at a slant, each covering about half of the building width and the entire height. The winter gardens are entirely glazed and made up of a sub-structure, consisting of welded, filigree steel elements with cable tensioned roof trusses.




