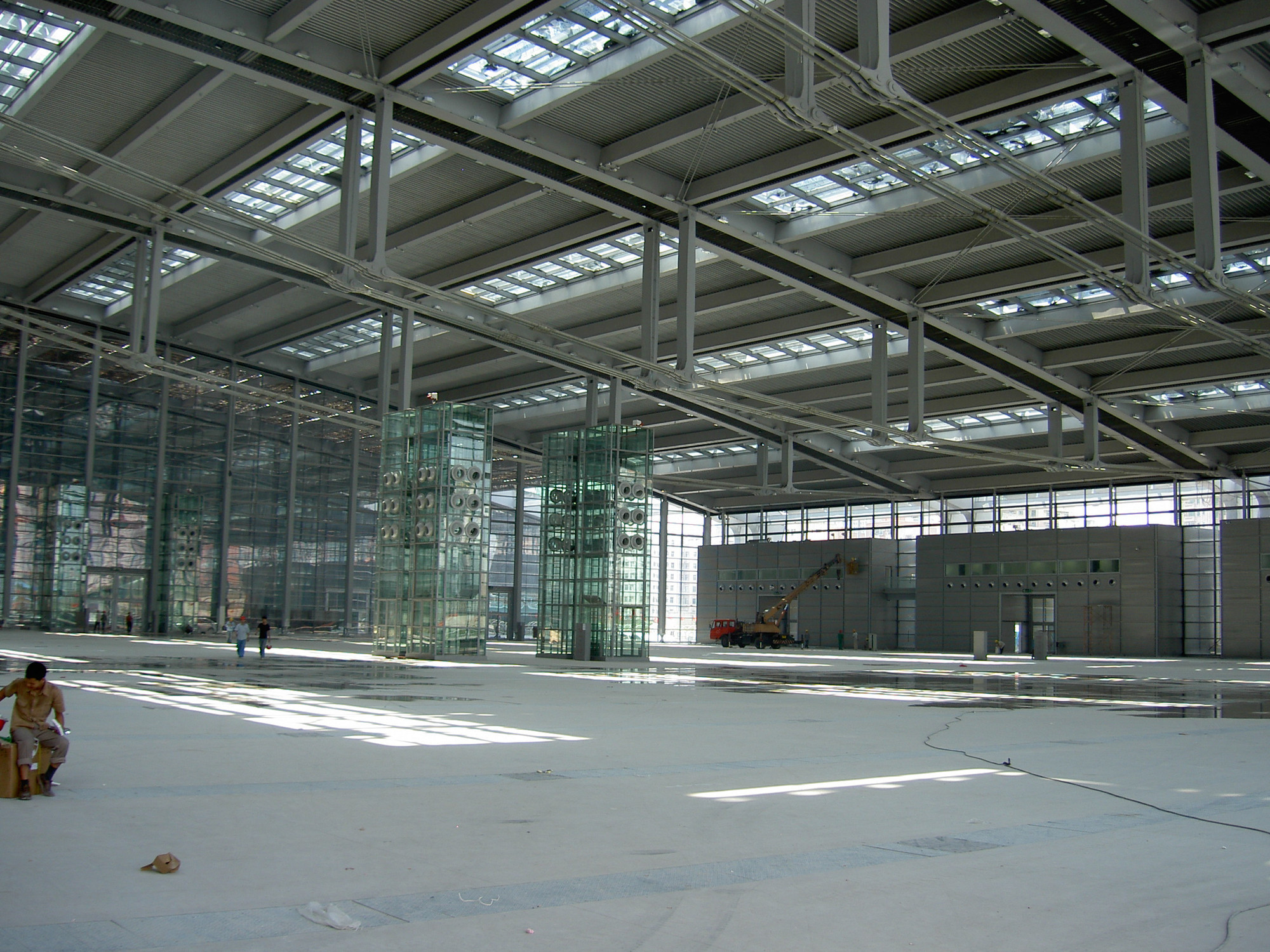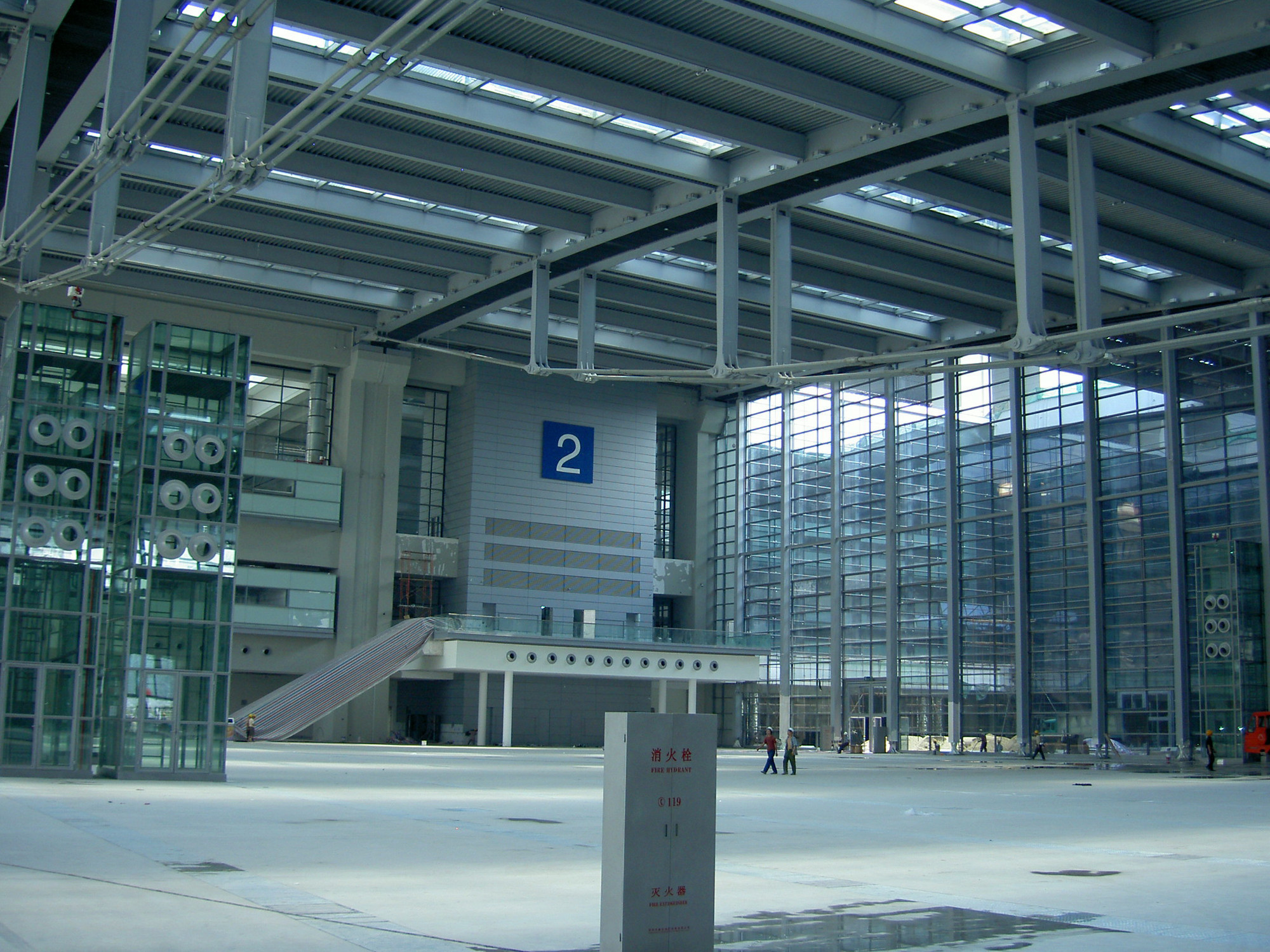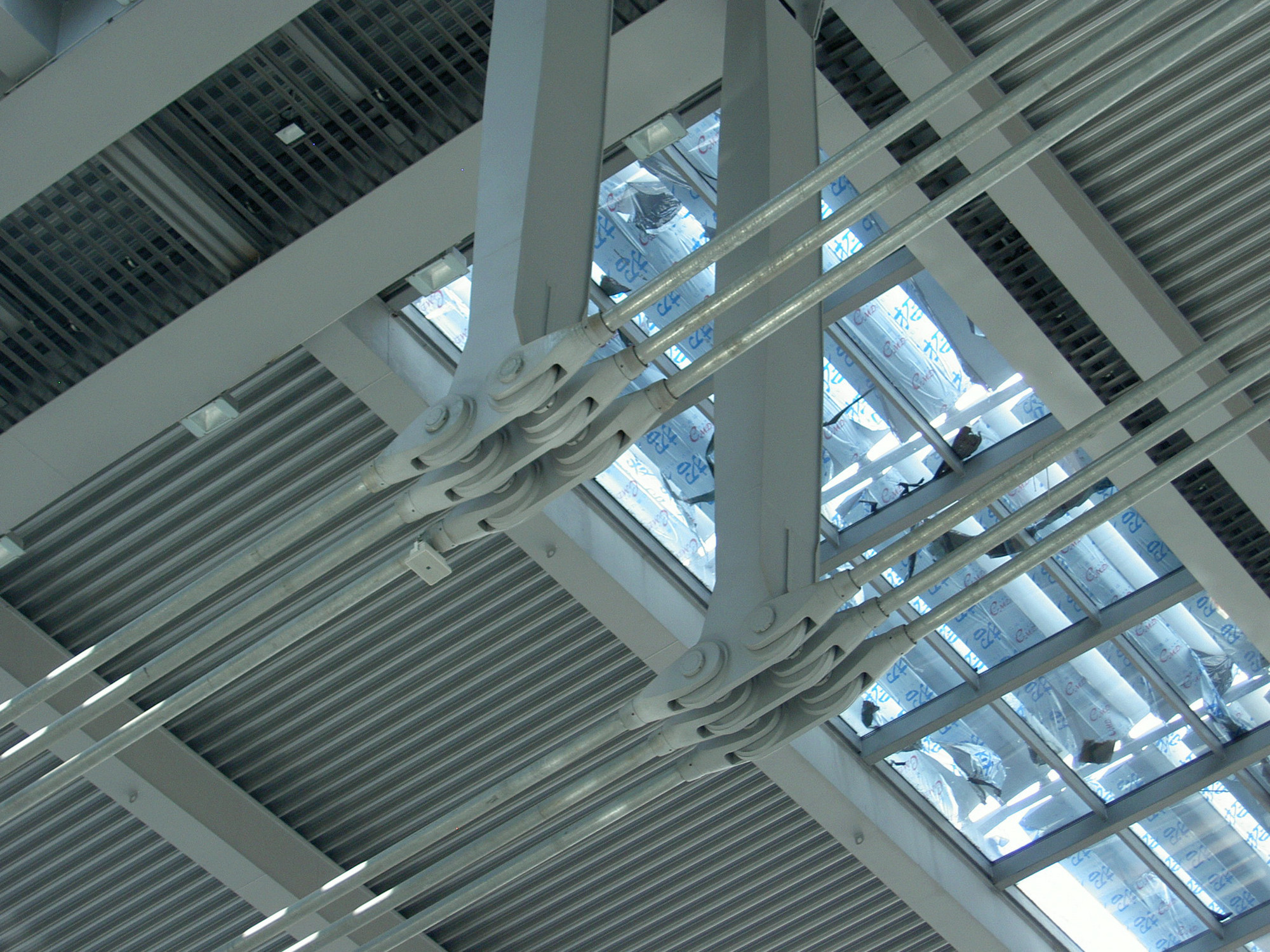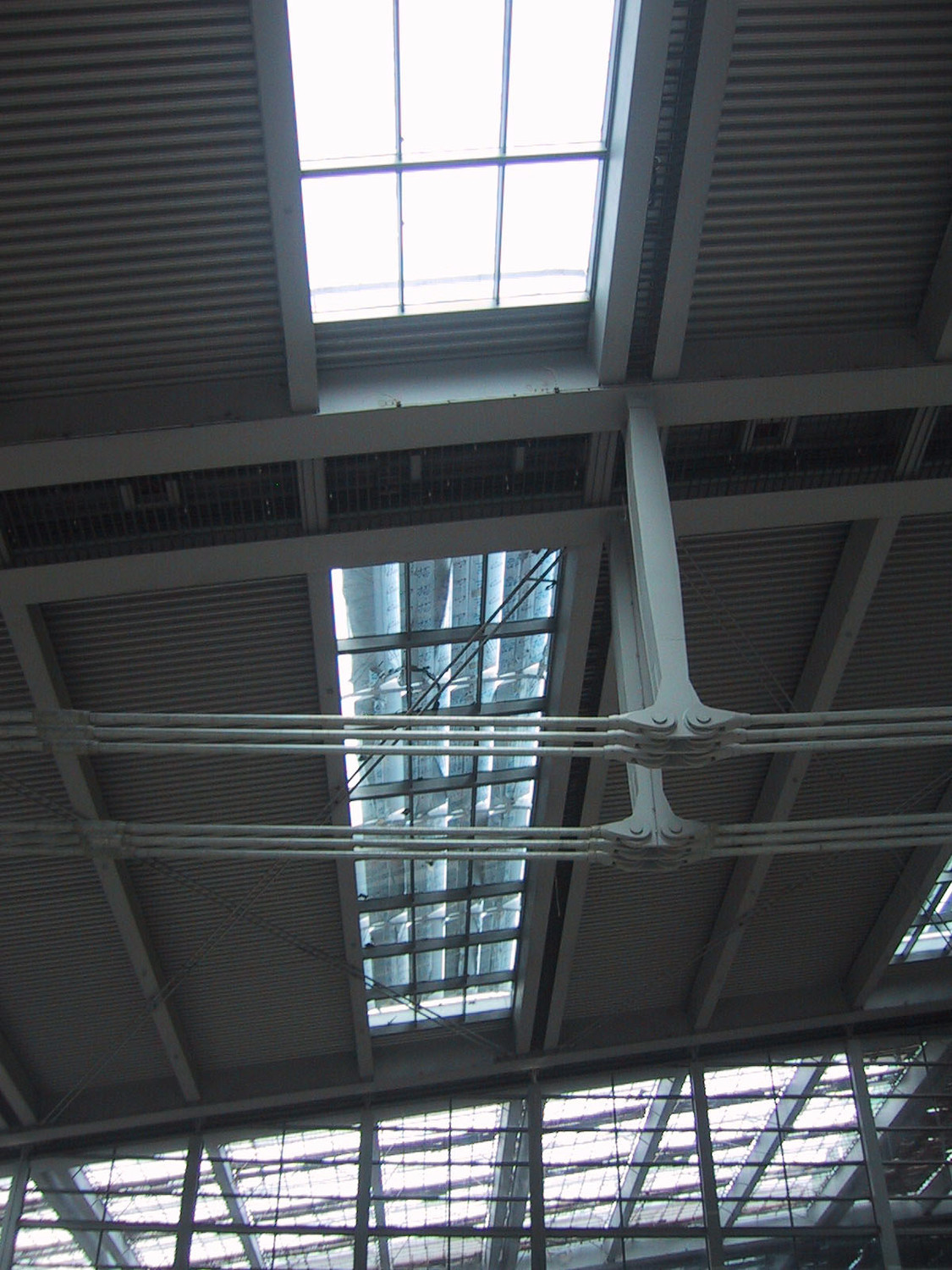The Shenzhen Convention & Exhibition Center is erected on a plan area of 280 m x 540 m. The entire structure is divided into different functional areas. The central area of the building, 45 x 540 m, is a concrete structure consisting of concrete frames based on a column grid of 30 x 30 m. This central spine creates the space for all necessary services on 5 levels, additionally it provides access to the entire building as well as to the fair areas and the Convention Centre on top. Left-hand and right-hand sided the actual fair halls are placed. At the North the exhibition covers an area of 125 m in width and 540 m in length. The convention Centre itself is placed on top of the central concrete spine. At the height of 45 m the concrete structure cantilevers to both sides, creating a platform of 60 m in width and 360 m in length.





