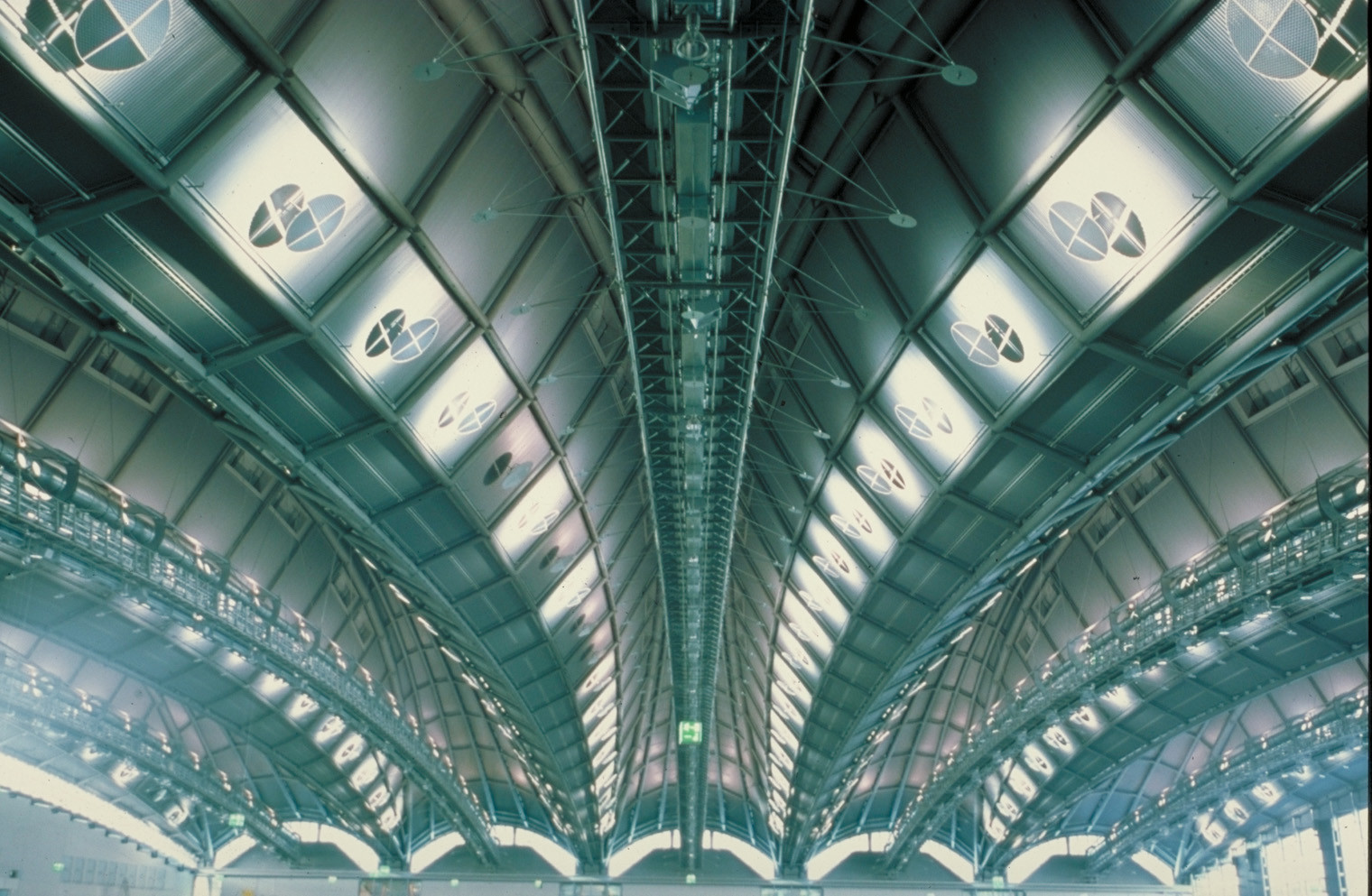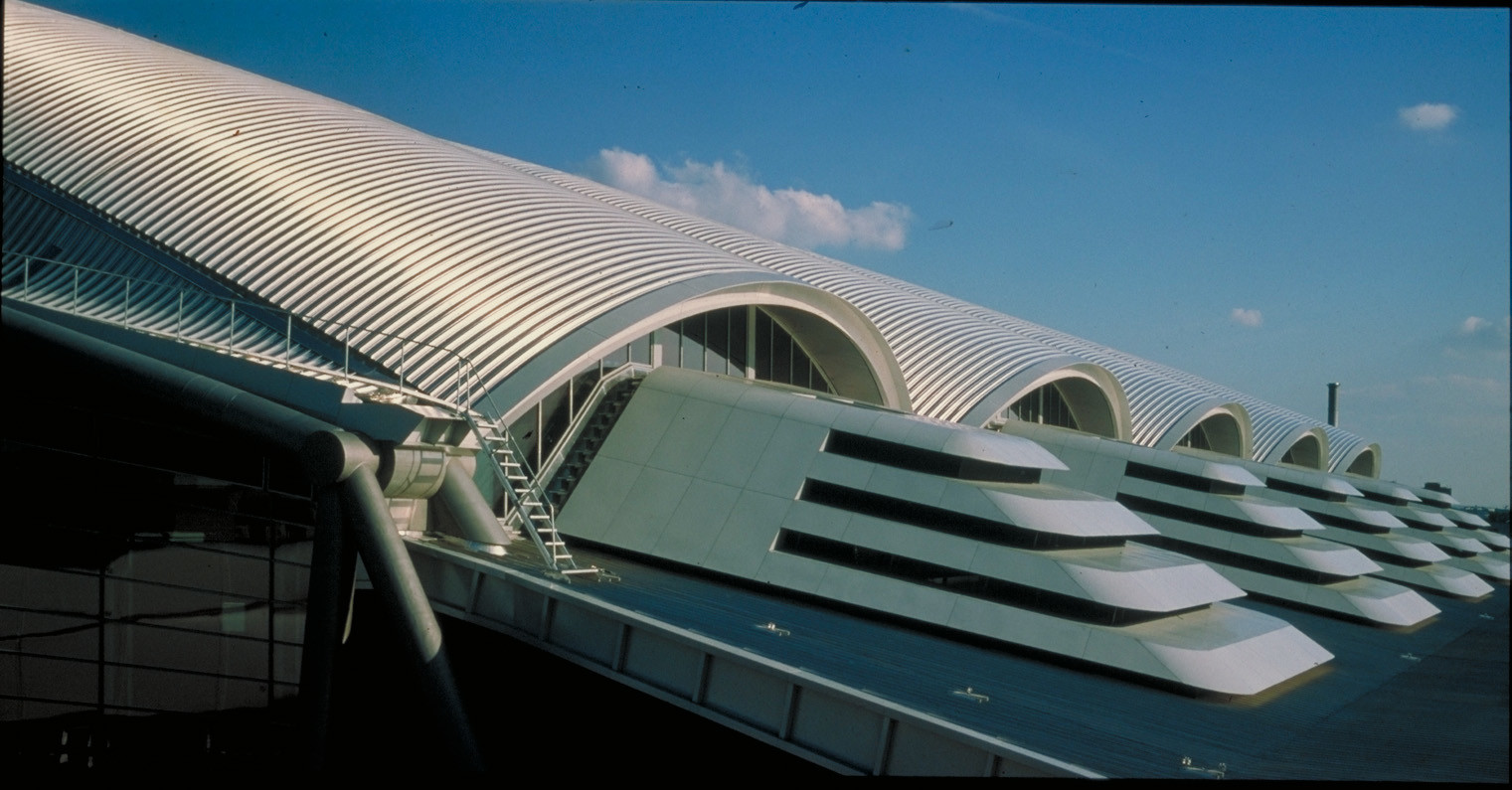The new hall 3 is a large two-storey trade fair hall providing an exhibition space of about 20,000 m² on each level. The suspended roof spans 165 m and consists of five adjacent groups of steel arches connected by a net of tendons and supported on either side by six A-shaped trestles. Concrete cross-wings on three sides of the hall provide the access to its levels while a glass facade takes up the fourth side. The roof is a welded tubular structure of S355 with circular hollow section, the diameters ranging from D = 323 to 911 mm and the wall thicknesses from 8 to 80 mm. The roof membrane placed on this tubular structure is composed of a loadbearing structure, consisting of steel sections and trapezoid metal sheet, insulation, sealing and Kalzip-covering. The double curvature of the roof was obtained by cutting plain, narrow Kalzip-strips.



