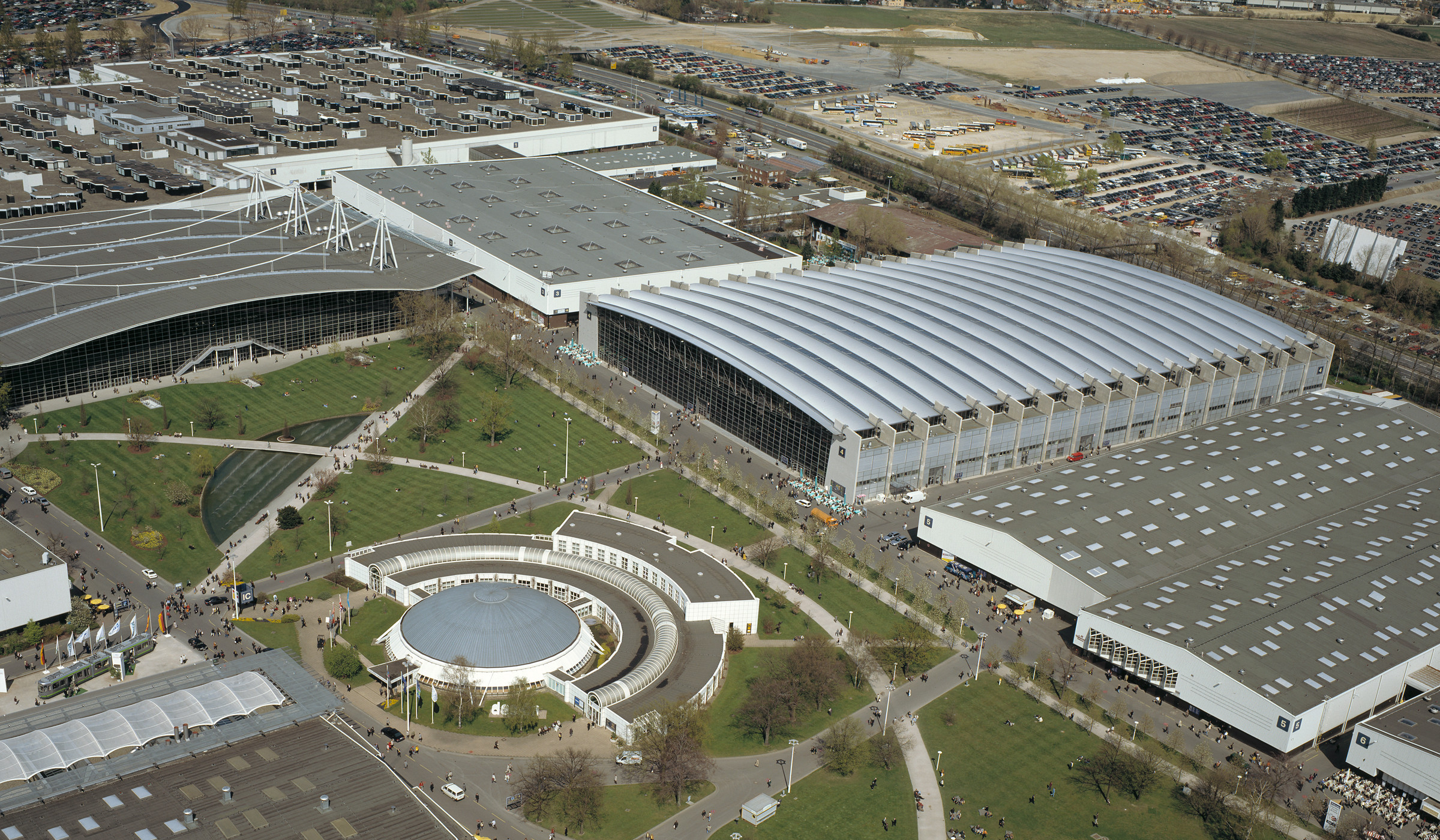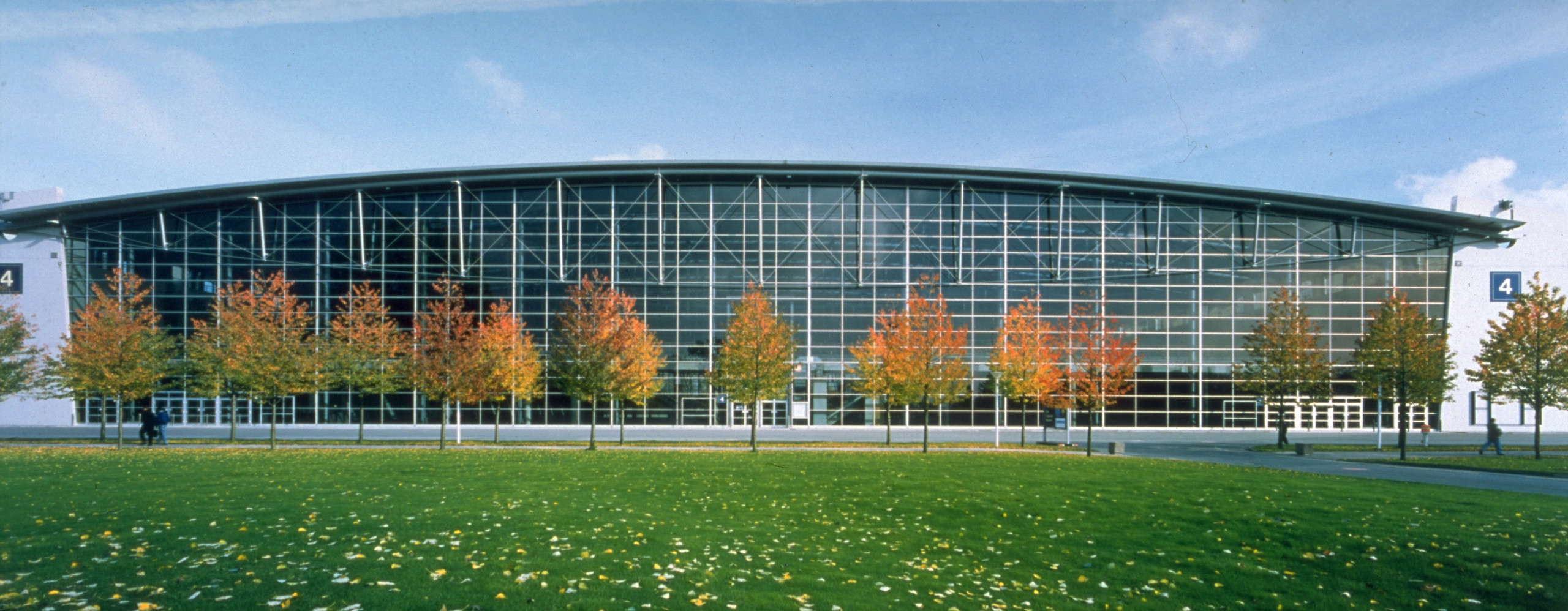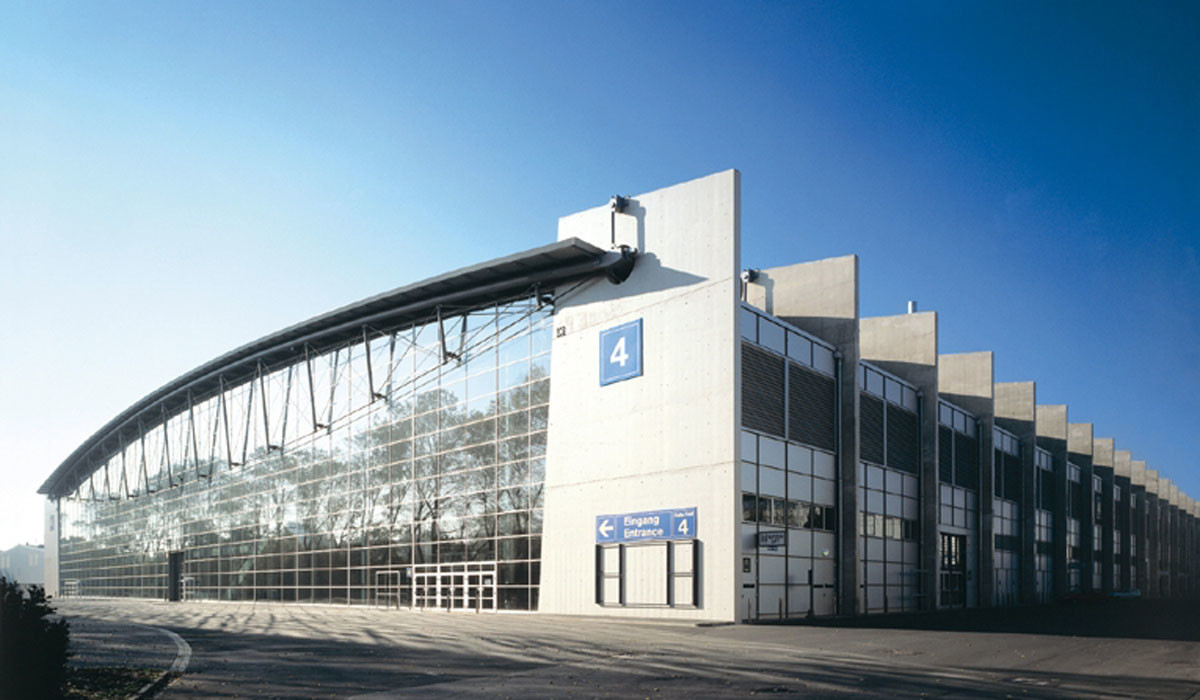The fair hall no.4 offers 24,000 m² of exhibition space. The three-story concrete structures along the longitudinal sides of the hall, partitioned using shear walls, carry the column-free, 122 m span hall roof. The multi-storied building is built without joints as a longitudinal slab with support beam with a span width of 10.8 m. Fish-belly shaped cable girders span as dissolved truss girders with cable chords and a tube structure across the exhibition space. The node details were carried out as cast steel nodes. The roof cladding consists of dual-shell bent trapezoidal sheets with partially glazed sections. The vertical spatial enclosures are designed as facades using the post-and-beam system.




