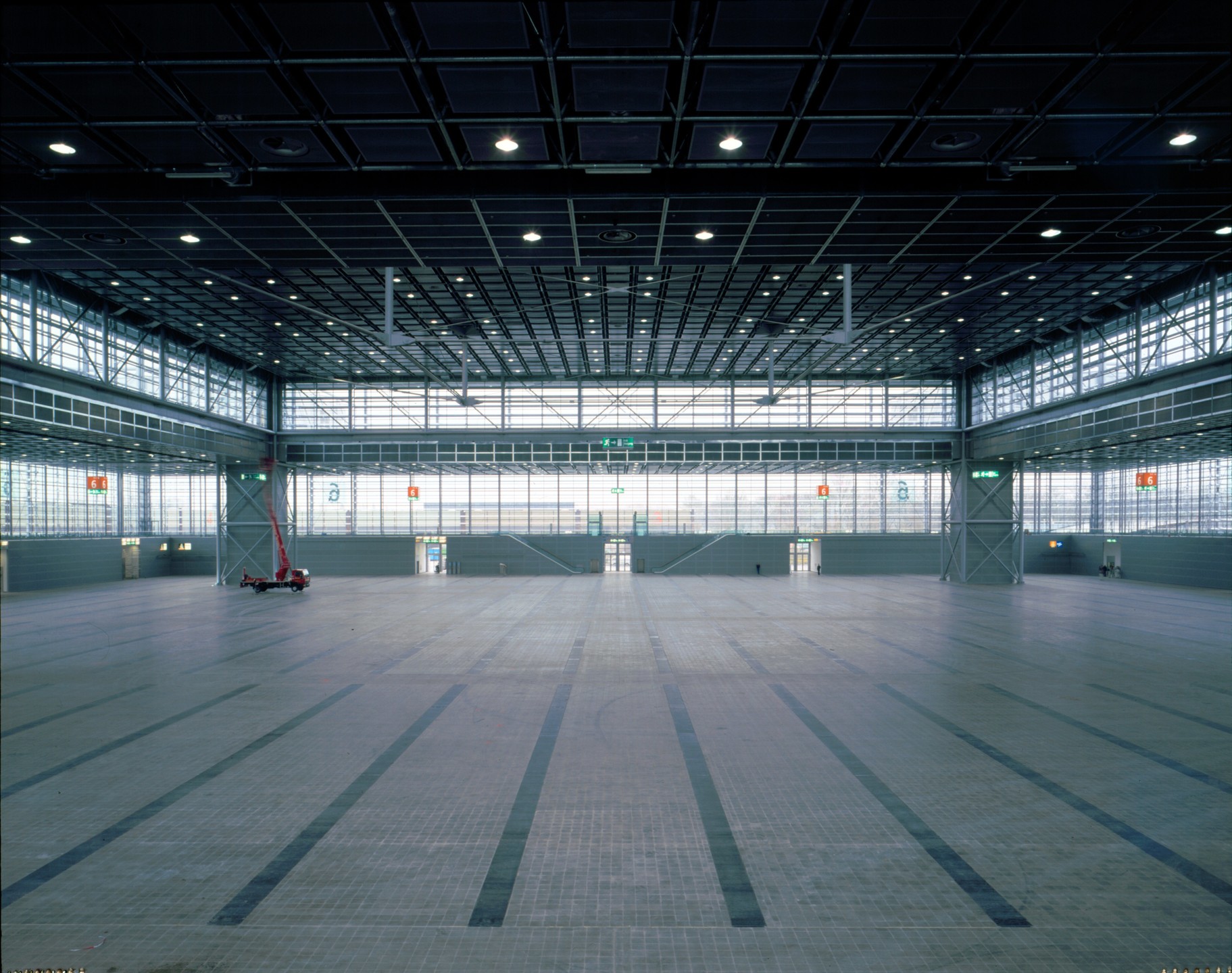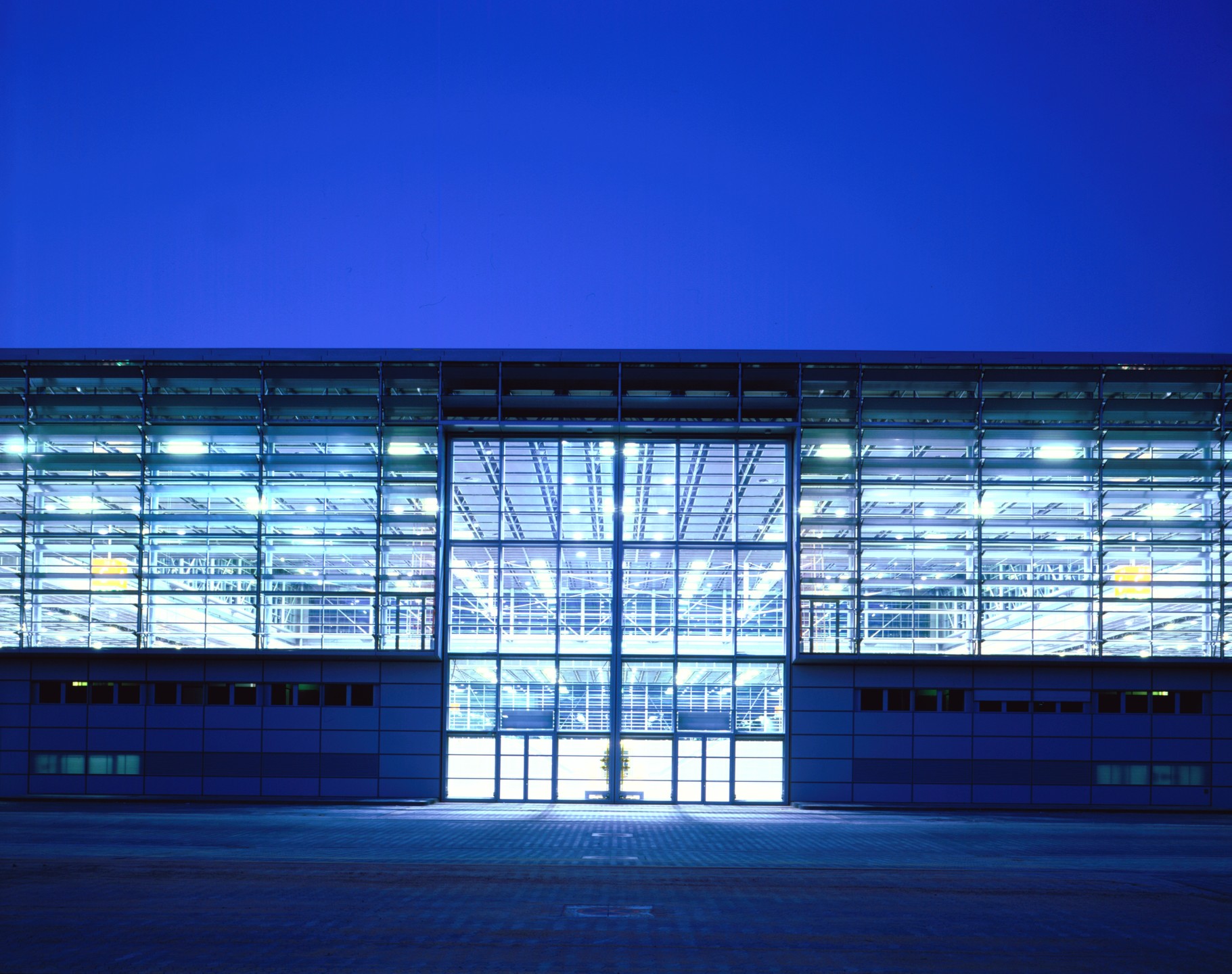This square fair hall, covering a total area of 26,000 m², is the largest structure on the fairground of the “Messe Düsseldorf”. It is designed for sport and concert events.
The main structure consists of four 165 m long truss girders which are arranged right-angled in plan and supported by truss columns inside and tension members outside of the hall. The main area of 90 x 90 m without any columns is covered by a cable supported roof structure. Secondary a space frame structure with 27 000 bars is provided. The building gets its light appearance by a glass facade above a 6 m high concrete base.



