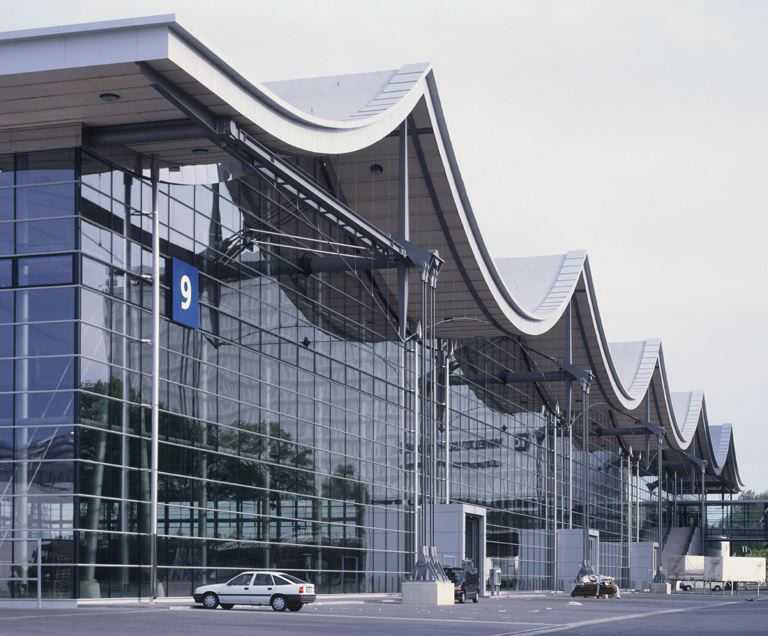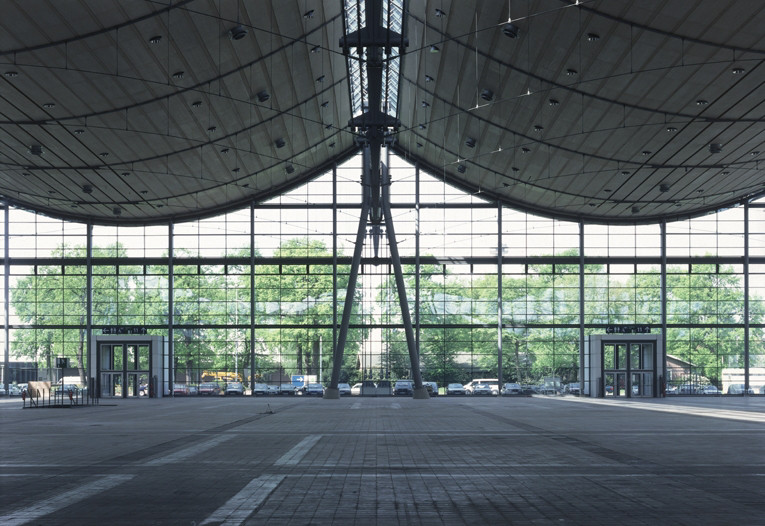Within only ten months construction time the existing outmoded exhibition halls 8 and 9 should be substituted by two new halls. Hall 9 was realized as a five-bay, fully glazed hall with primary girders 138 m in length each, designed as self-anchored suspension bridges, with suspension cables, hangers, masts and struts. Dynamic and without supports, the spatial cable girder construction covers 32,800 m² of exhibition space – to date the world’s largest roof of a trade fair hall. Five main girders spanning from east to west with a ridge height of 26 m and a distance of 45 m structure the hall along its entire north-south length of 238 m. The roof area is made of 1,400 wooden cross-sections, inside of which are hidden the supply ducts system. This demanding structure represents the cutting edge of what is possible today and technically expedient.



