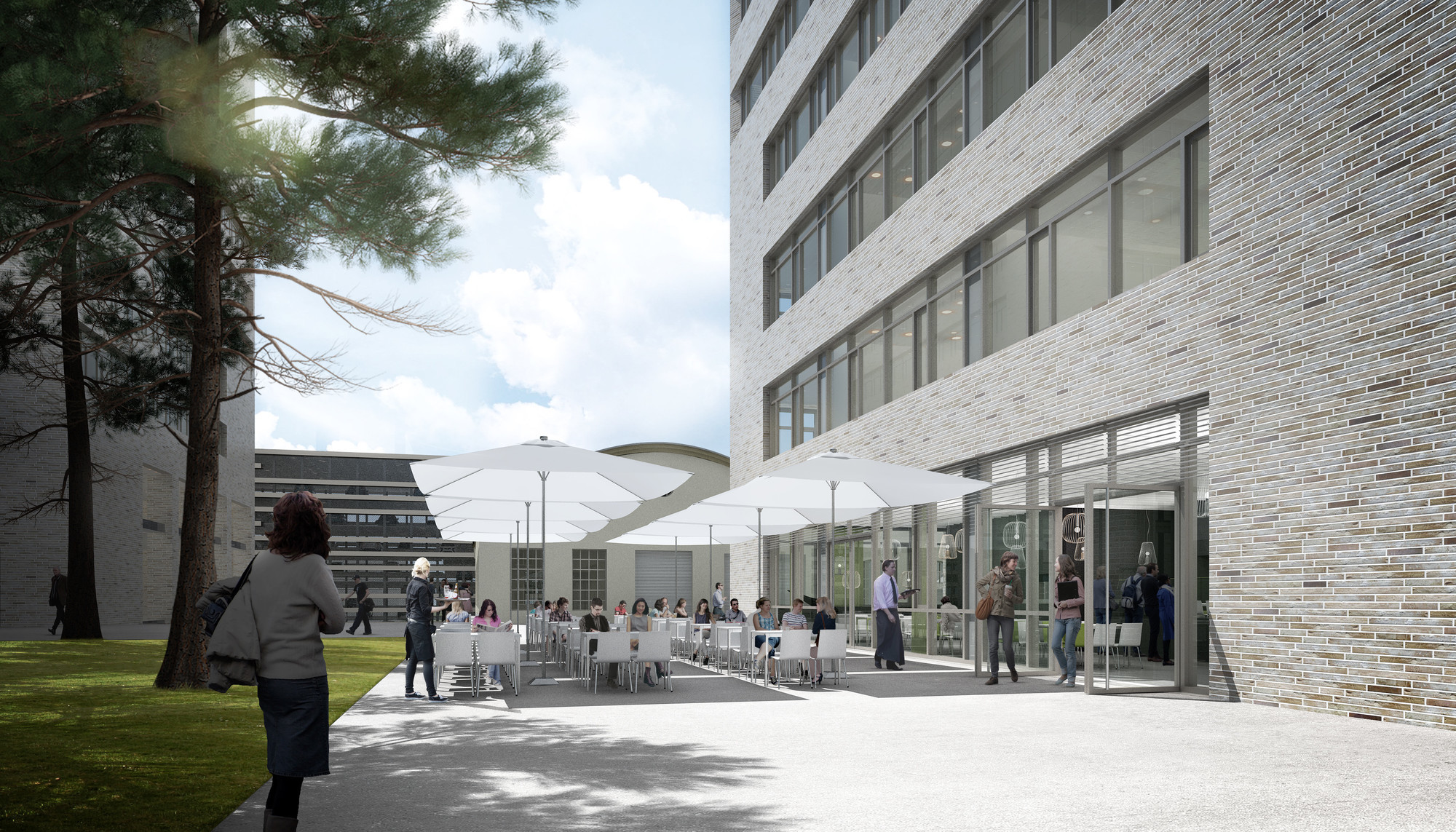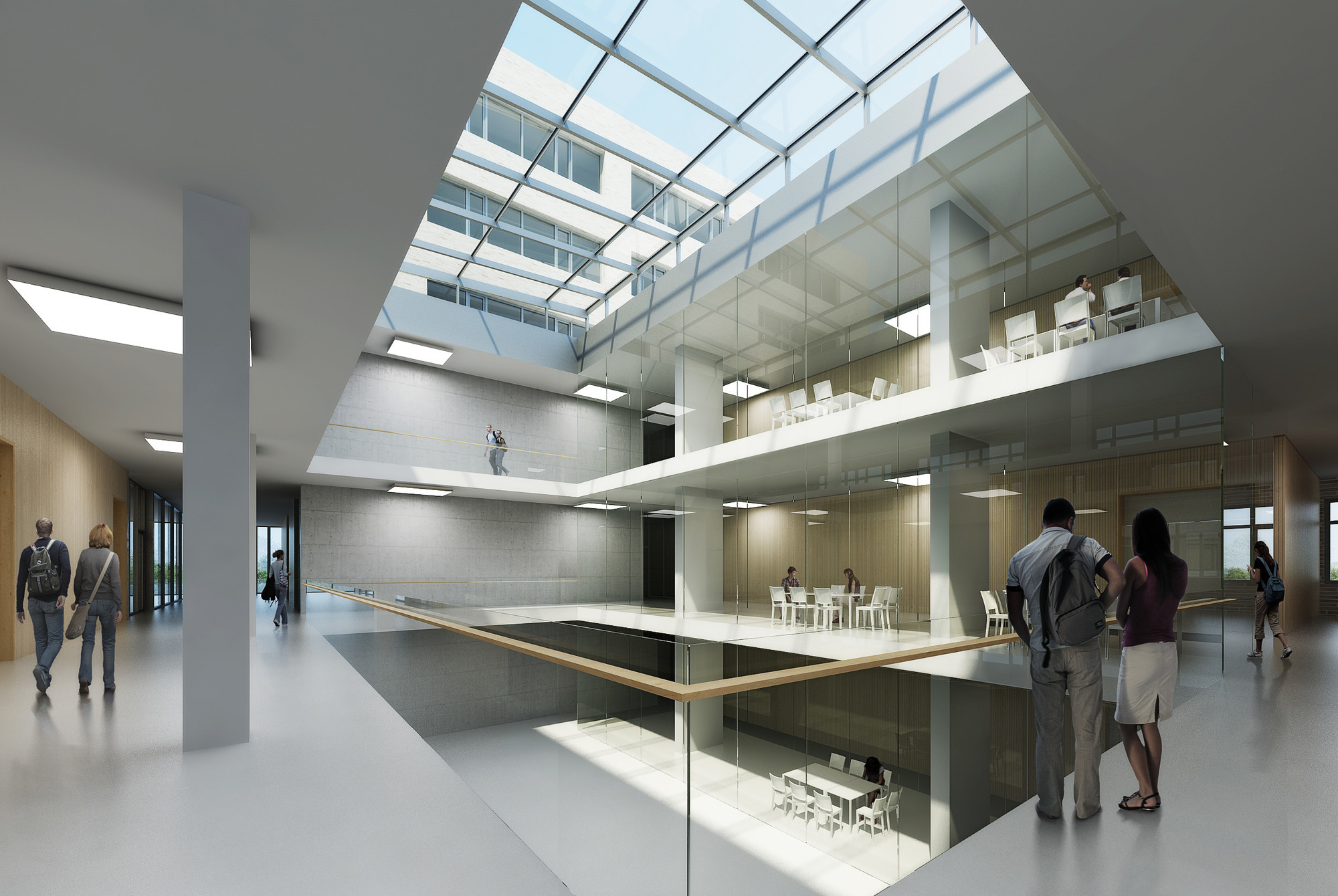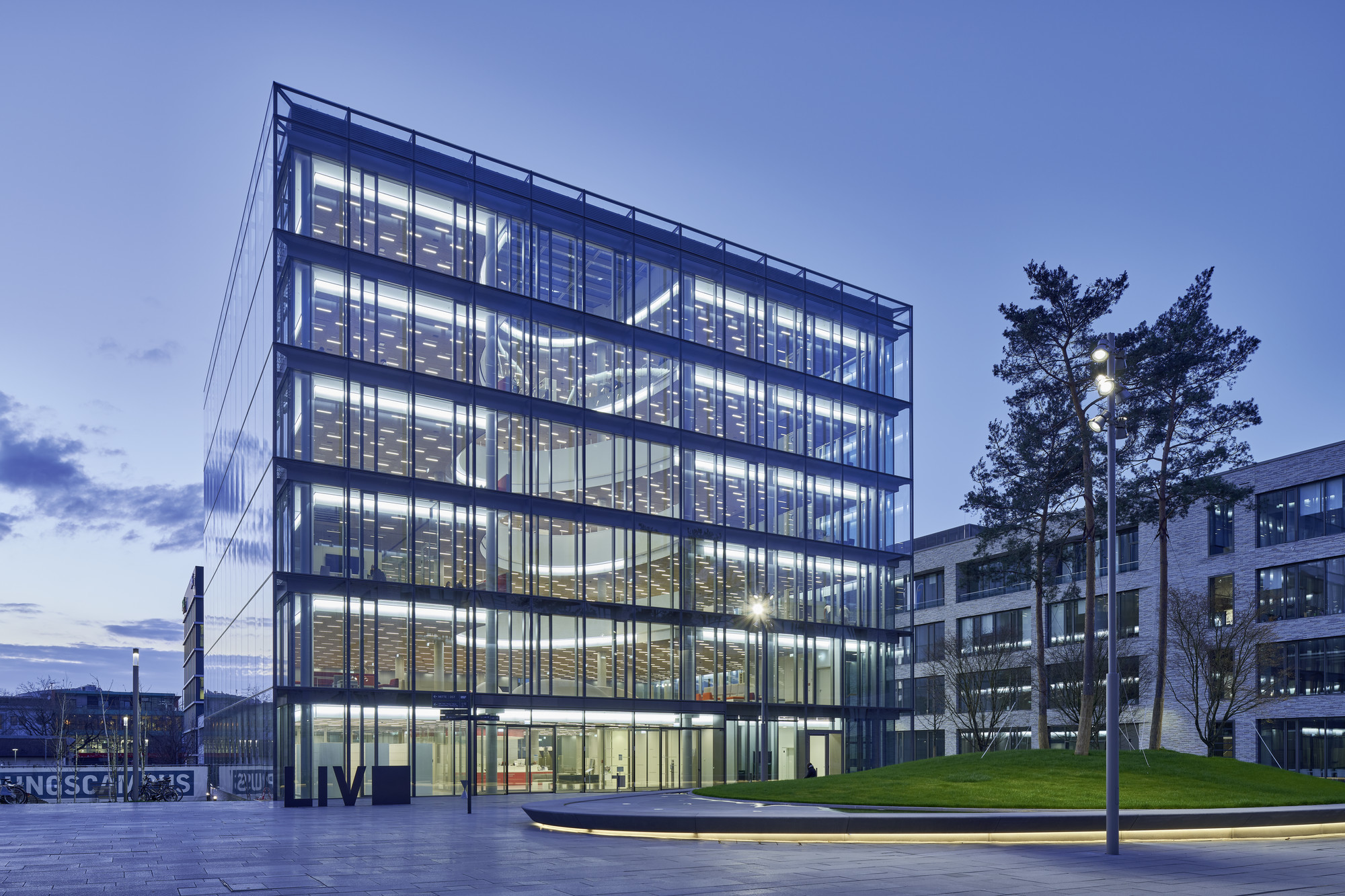The urban design aims at an optimally networked university campus, which further develops the qualities of the location, forms clear and attractive public spaces, defines the arrangement of the universities and assigns clear addresses to both the Duale Hochschule and the Hochschule Heilbronn. In doing so, the sectional implementation must be taken into account and long-term developments must be kept open. Building typology and choice of materials should on the one hand create an unmistakable appearance and on the other hand be able to be varied in the course of campus development.
Following the overall urban concept for the campus, the Dieter Schwarz Foundation built two buildings for the DHBW and the Heilbronn University of Applied Sciences in the 1st construction phase building with two generous open spaces for two different universities. Both buildings received a three-storey atrium, around which seminar rooms are arranged, as well as three-storey superstructures with the rooms of the administration of the departments. In the process, both buildings were differentiated in detail and colour despite their basic affinity.




