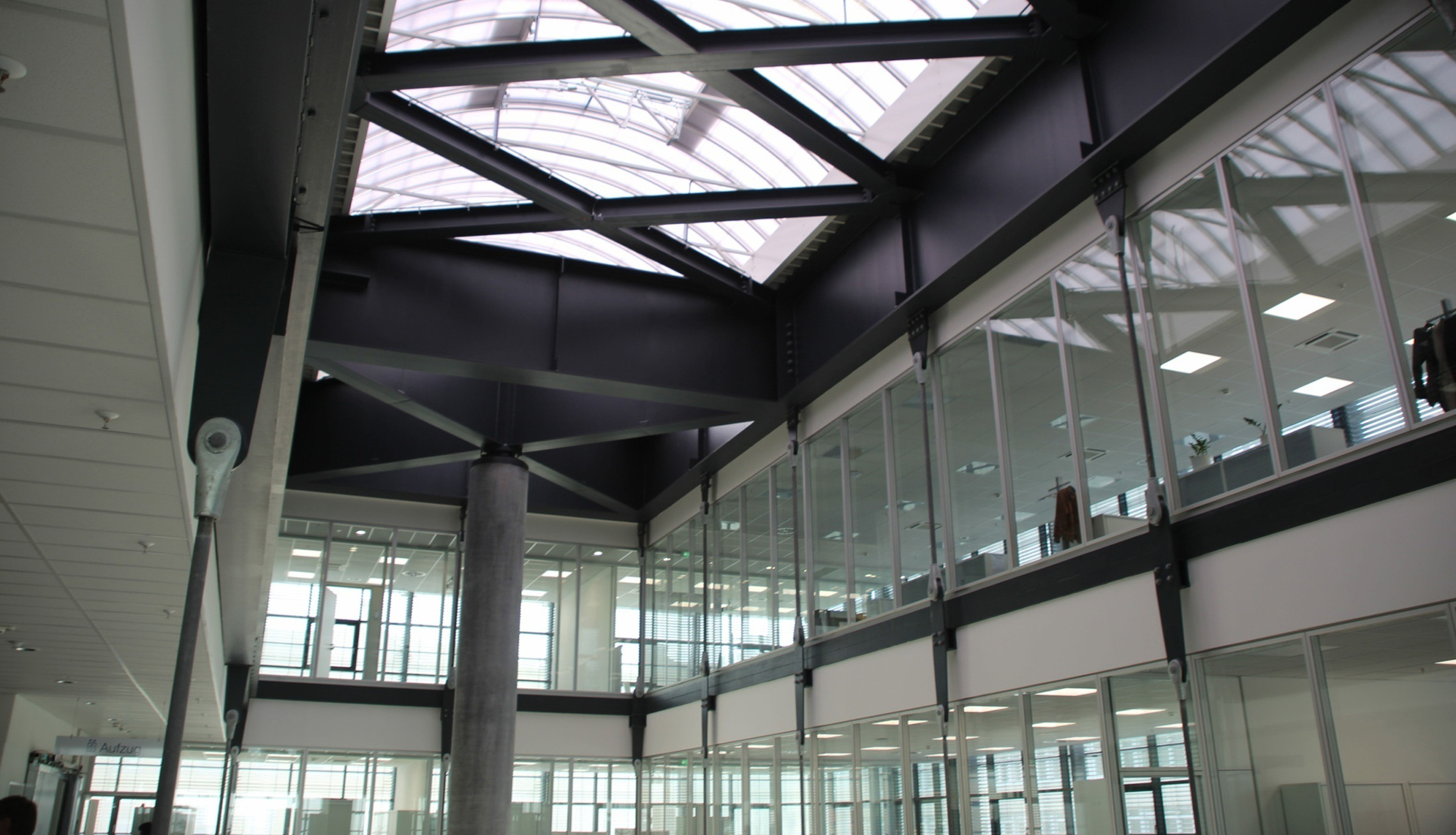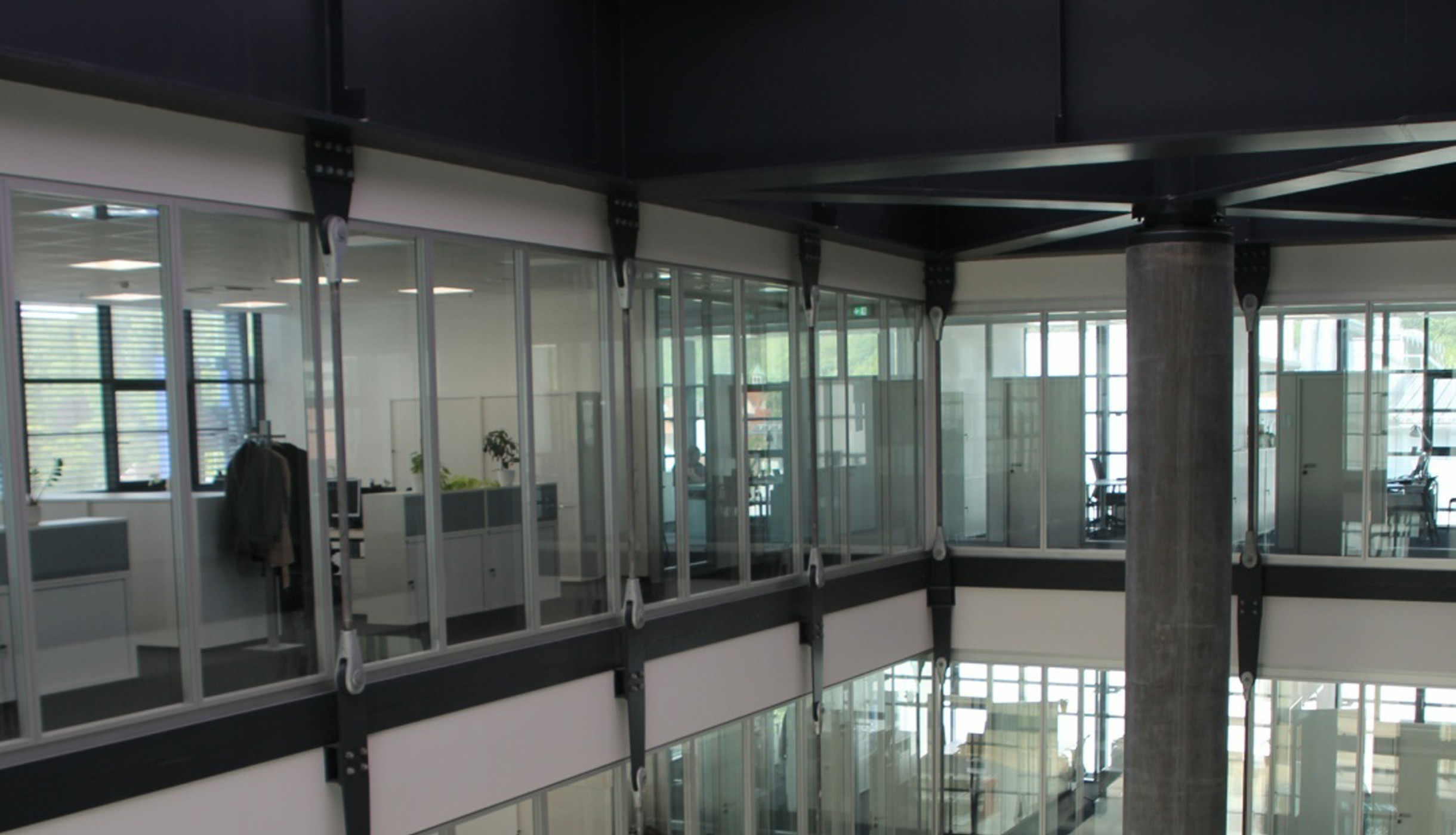In Heidenheim the company Voith built a new training center for apprenticeship. The aim of the design was to obtain a large, transparent and largely column-free workshop area on the ground floor as well as offices and class rooms on two upper floors.
The vertical loads are partially carried by a reinforced concrete core. Four main columns transfer further vertical loads from the roof to the foundation. A steel grid of main girders spans the main columns, thus connecting the columns with the core like a clasp. The grid system supports a main part of the roof and, in addition, carries the vertical loads of the upper floors with hangers (tension system). A glazed mulliontransom façade with supporting columns runs around the building.


