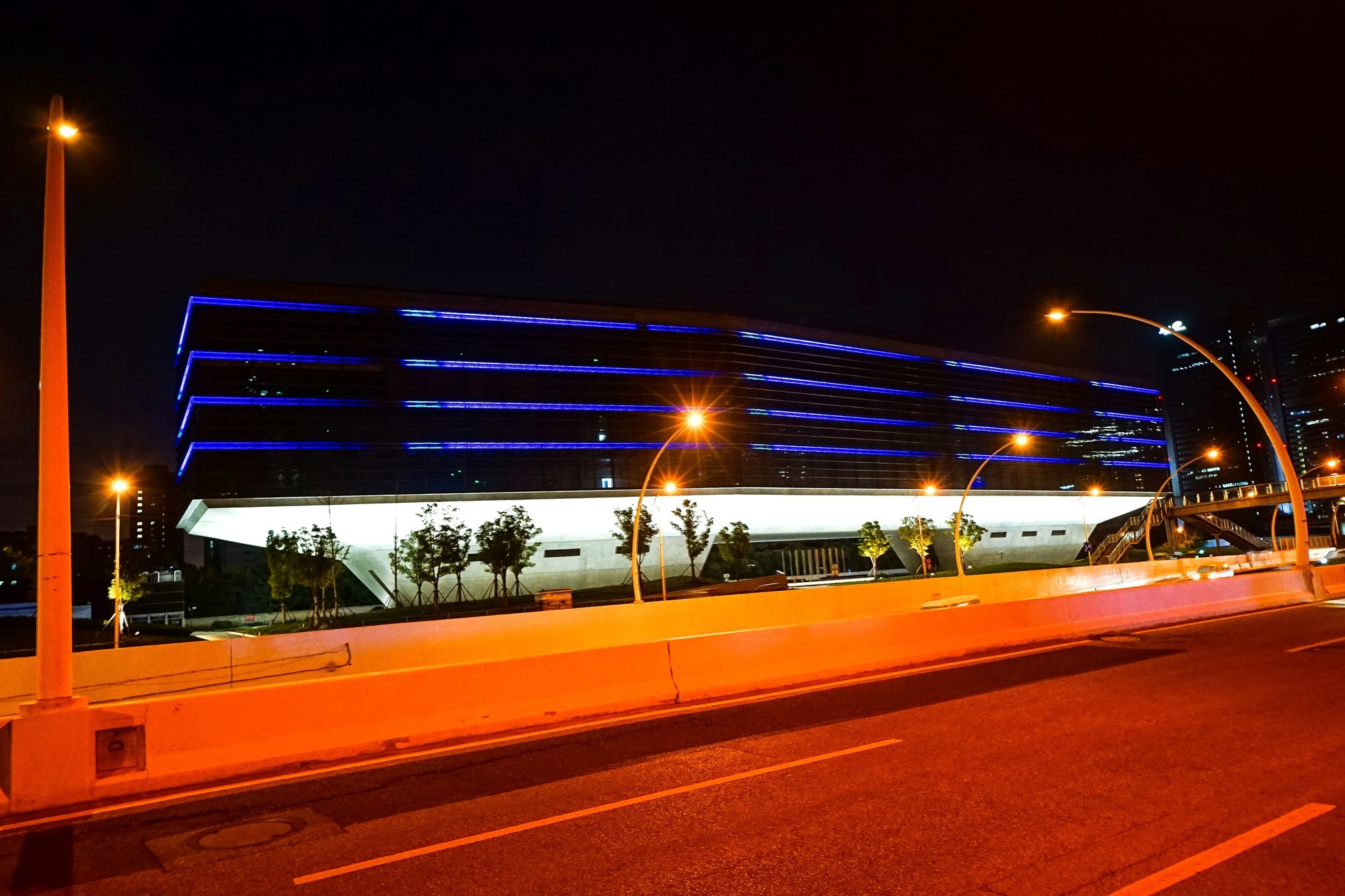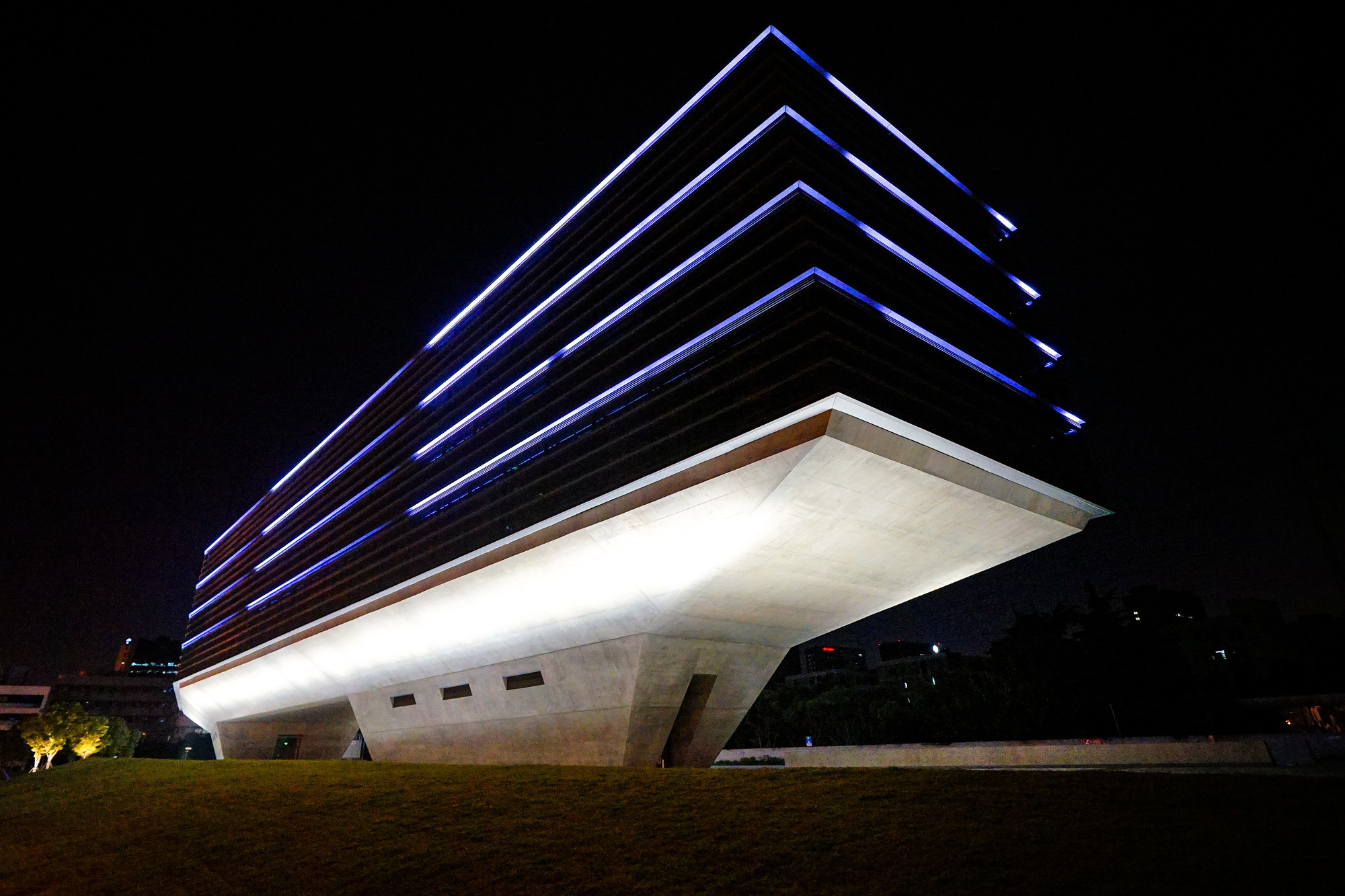The industrial building “Caohejing Xinzhou Mansion” is located in the Caohejing Development Zone in Shanghai, between Middle Ring Road in the West, Tianlin Road in the South and Caohejing Park (Guiguo Road) in the East.
The overall gesture of the building is a lifted glass volume with four up ground stories, which lies on a massive concrete base with two feet.
The main goal is to create a connection between the public urban street space and the private and green area of Caohejing Park. The concrete feet and the base are lifting the proper building up like a bridge and create the image of a huge gate. The intended effect and main idea of a visual and spatial connection between the street and the park is therefore created. Being lifted up completely it communicates a great gesture of free flowing space under a raised glass volume and at the same time it marks the entrance area of the building.



