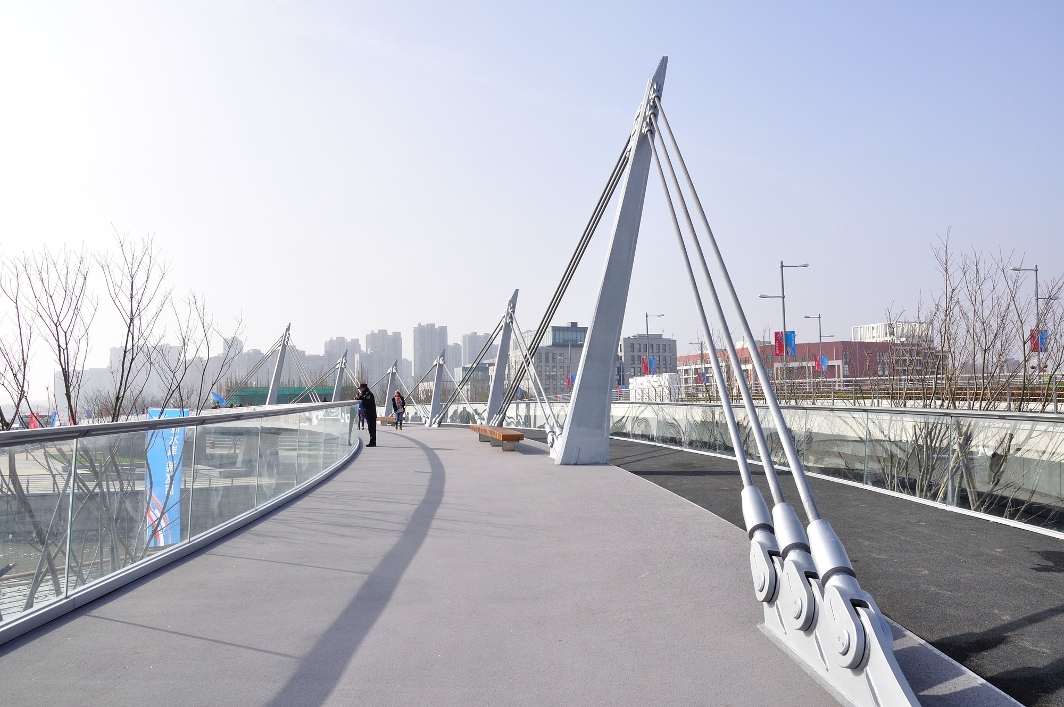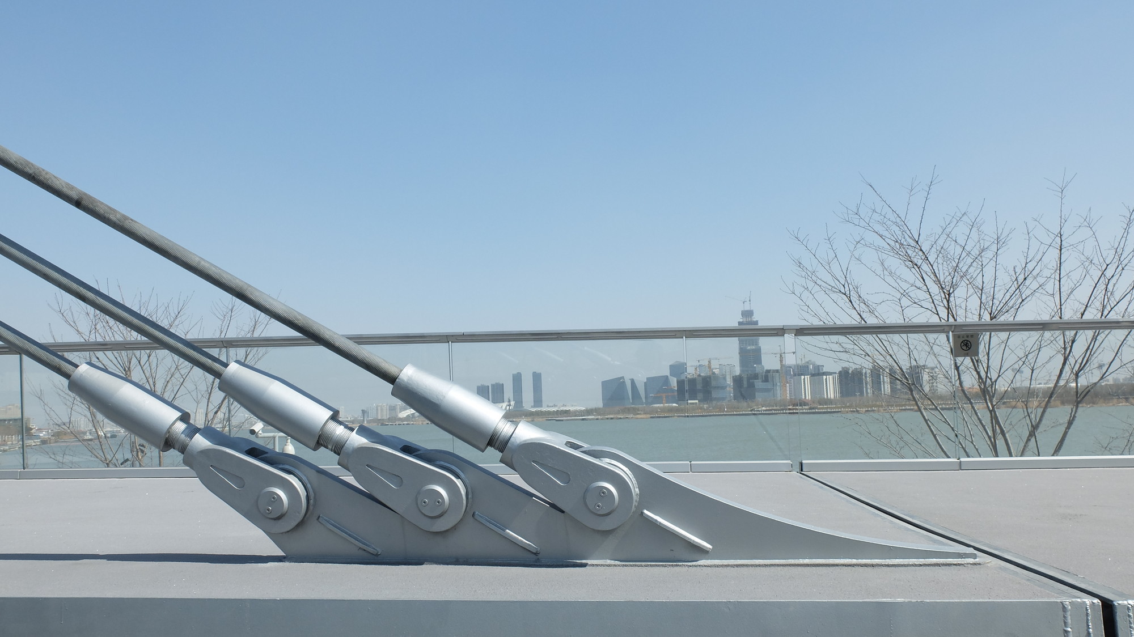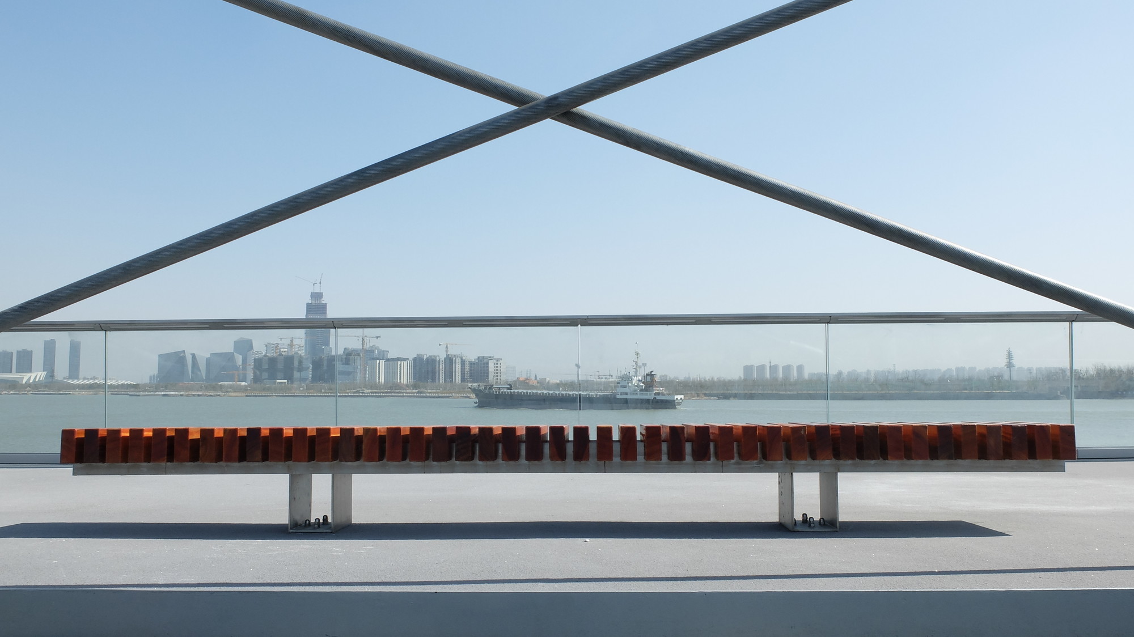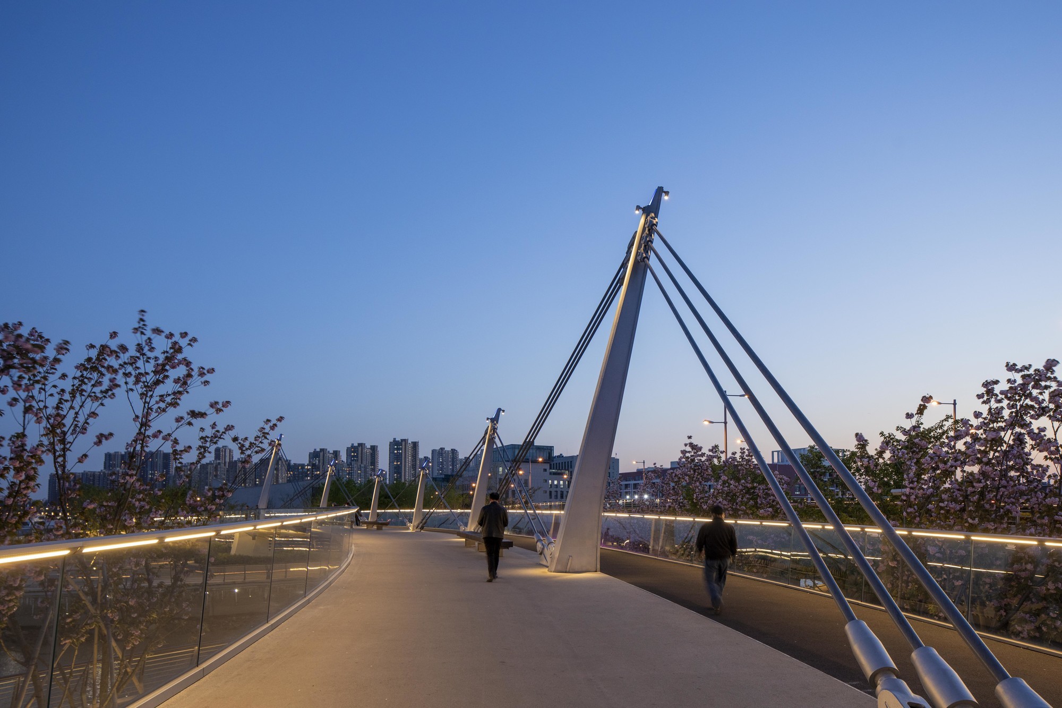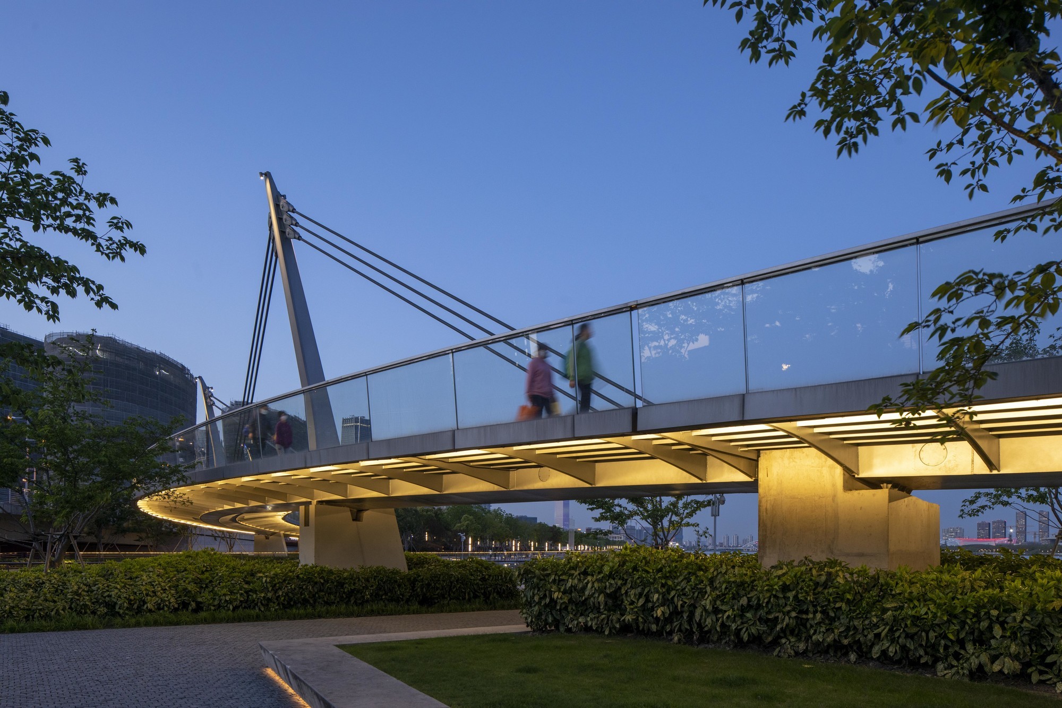The Zhangjiatang Bridge is part of a large-scale project to develop and restore the banks of the river – a former industrial area. Numerous streams flow into the Huangpu River and have to be crossed by pedestrians, private traffic and public transport.
The bridge structure, which is designed for pedestrians and cyclists, spans the river of the same name in slightly curved lines. Its supporting structure is based on the principle of the Fink truss – here, however, in inverted form. Six, slightly inclined masts carry the roadway or pavement slab via pairs of steel main cables. The slab cross-section is reminiscent of a spinal column with a hollow box and cantilevered ribs. The suspension cables are superimposed in such a way that an efficient and lightweight bridge structure typical of the static system is created.

